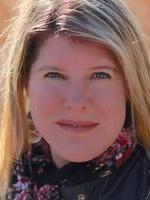Alton Puddicombe
Owner/Broker/Realtor®
- 780-608-0627
- 780-672-7761
- 780-672-7764
- [email protected]
-
Battle River Realty
4802-49 Street
Camrose, AB
T4V 1M9
Welcome to this distinguished 4-bedroom, 2-bathroom home, perfectly positioned on a generously sized residential lot. Offering the rare advantage of having had only one meticulous owner, this property exemplifies pride of ownership and attention to detail.Step inside to find a home that has been impeccably maintained and thoughtfully enhanced with upgrades. The spacious living areas are complemented by two charming wood-burning fireplaces, creating a warm and inviting atmosphere. Large windows throughout the home frame breathtaking mountain views, immersing you in the natural beauty of the surroundings.Outdoors, the property extends its appeal with a beautifully manicured yard and garden area, providing the perfect setting for relaxation or outdoor entertaining. The well-appointed detached garage offers substantial storage and workshop space. Inside, the home is flawless—never smoked in, and with no pets, ensuring a pristine environment for even the most discerning buyer.This home truly offers a unique combination of charm, quality, and location, making it a rare find. The exceptional lifestyle this residence provides, makes this a must see property! (id:50955)
| MLS® Number | A2173348 |
| Property Type | Single Family |
| Community Name | Hardisty |
| AmenitiesNearBy | Park, Playground, Recreation Nearby, Schools, Shopping |
| Features | Level |
| ParkingSpaceTotal | 5 |
| Plan | 3476ks |
| Structure | Greenhouse |
| BathroomTotal | 2 |
| BedroomsAboveGround | 3 |
| BedroomsBelowGround | 1 |
| BedroomsTotal | 4 |
| Appliances | Refrigerator, Range, Microwave, Washer & Dryer |
| ArchitecturalStyle | Bungalow |
| BasementDevelopment | Finished |
| BasementType | Full (finished) |
| ConstructedDate | 1960 |
| ConstructionStyleAttachment | Detached |
| CoolingType | None |
| ExteriorFinish | Brick, Stucco |
| FireplacePresent | Yes |
| FireplaceTotal | 2 |
| FlooringType | Carpeted, Linoleum |
| FoundationType | Poured Concrete |
| HeatingType | Forced Air |
| StoriesTotal | 1 |
| SizeInterior | 1176 Sqft |
| TotalFinishedArea | 1176 Sqft |
| Type | House |
| Parking Pad | |
| RV | |
| Detached Garage | 1 |
| Acreage | No |
| FenceType | Fence |
| LandAmenities | Park, Playground, Recreation Nearby, Schools, Shopping |
| LandscapeFeatures | Landscaped, Lawn |
| SizeDepth | 41.25 M |
| SizeFrontage | 18.29 M |
| SizeIrregular | 763.75 |
| SizeTotal | 763.75 M2|7,251 - 10,889 Sqft |
| SizeTotalText | 763.75 M2|7,251 - 10,889 Sqft |
| ZoningDescription | R-s2 |
| Level | Type | Length | Width | Dimensions |
|---|---|---|---|---|
| Lower Level | Family Room | 6.04 M x 3.28 M | ||
| Lower Level | Other | 3.35 M x 2.67 M | ||
| Lower Level | Office | 2.89 M x 2.86 M | ||
| Lower Level | Bedroom | 2.90 M x 3.24 M | ||
| Lower Level | 3pc Bathroom | Measurements not available | ||
| Lower Level | Laundry Room | 3.50 M x 4.53 M | ||
| Main Level | Other | 5.05 M x 3.24 M | ||
| Main Level | Living Room | 3.77 M x 5.99 M | ||
| Main Level | Bedroom | 3.23 M x 3.53 M | ||
| Main Level | Primary Bedroom | 3.97 M x 3.55 M | ||
| Main Level | Bedroom | 3.26 M x 2.87 M | ||
| Main Level | 4pc Bathroom | Measurements not available |
