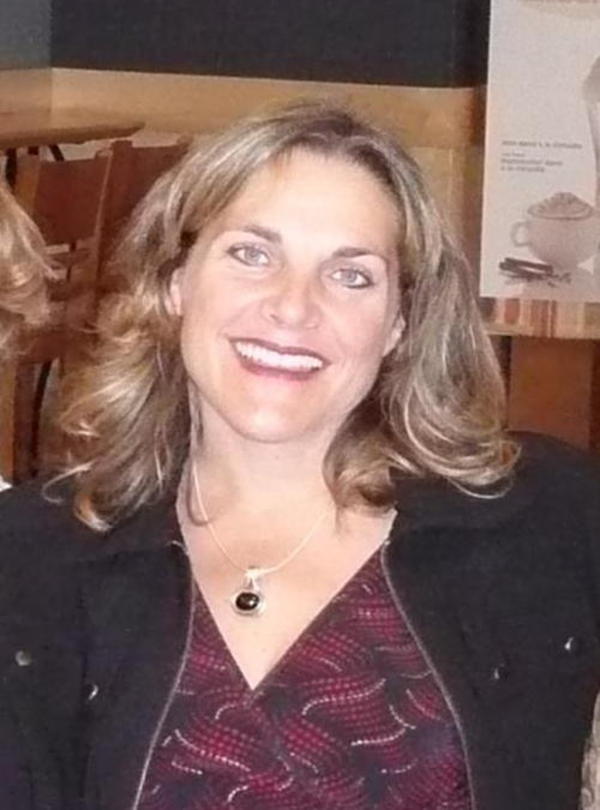Annelie Breugem
Realtor®
- 780-226-7653
- 780-672-7761
- 780-672-7764
- [email protected]
-
Battle River Realty
4802-49 Street
Camrose, AB
T4V 1M9
Maintenance, Common Area Maintenance, Ground Maintenance, Property Management, Reserve Fund Contributions
$230 MonthlyAn excellent first time home, or even great for someone downsizing. Great investment property too, Perfect size for any of these options. I bet you are blown away you found a home under 250,000 that is a perfect sanctuary. Live next to the beautiful river, and walking path, views as far as the eyes can see. Sunsets and sunrises. Sit back and relax on your covered patio, barbeque to your hearts desire. (id:50955)
| MLS® Number | A2179232 |
| Property Type | Single Family |
| Community Name | Eagleview Estates |
| AmenitiesNearBy | Park, Playground, Shopping |
| CommunityFeatures | Fishing, Pets Allowed With Restrictions |
| Features | Cul-de-sac, Parking |
| ParkingSpaceTotal | 1 |
| Plan | 0312286 |
| Structure | Deck |
| BathroomTotal | 1 |
| BedroomsAboveGround | 2 |
| BedroomsTotal | 2 |
| Appliances | Range - Electric, Dishwasher, Oven, Washer & Dryer |
| ArchitecturalStyle | Bungalow |
| BasementDevelopment | Partially Finished |
| BasementType | Full (partially Finished) |
| ConstructedDate | 2003 |
| ConstructionMaterial | Wood Frame |
| ConstructionStyleAttachment | Attached |
| CoolingType | None |
| ExteriorFinish | Vinyl Siding |
| FlooringType | Carpeted |
| FoundationType | Poured Concrete |
| HeatingType | Forced Air |
| StoriesTotal | 1 |
| SizeInterior | 849.15 Sqft |
| TotalFinishedArea | 849.15 Sqft |
| Type | Row / Townhouse |
| Parking Pad |
| Acreage | No |
| FenceType | Not Fenced |
| LandAmenities | Park, Playground, Shopping |
| SizeIrregular | 10.00 |
| SizeTotal | 10 M2|0-4,050 Sqft |
| SizeTotalText | 10 M2|0-4,050 Sqft |
| SurfaceWater | Creek Or Stream |
| ZoningDescription | Tnd |
| Level | Type | Length | Width | Dimensions |
|---|---|---|---|---|
| Main Level | Primary Bedroom | 12.42 Ft x 9.67 Ft | ||
| Main Level | Bedroom | 9.75 Ft x 9.75 Ft | ||
| Main Level | 4pc Bathroom | Measurements not available | ||
| Main Level | Kitchen | 11.50 Ft x 9.25 Ft | ||
| Main Level | Living Room | 22.92 Ft x 14.58 Ft | ||
| Main Level | Dining Room | 10.33 Ft x 9.00 Ft |


