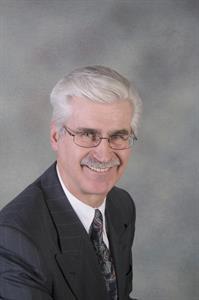Janet Rinehart
Realtor®
- 780-608-7070
- 780-672-7761
- [email protected]
-
Battle River Realty
4802-49 Street
Camrose, AB
T4V 1M9
Maintenance, Common Area Maintenance, Ground Maintenance, Parking, Property Management, Reserve Fund Contributions
$292.29 MonthlyLooking for an affordable 3 bedroom home to start out in or as an investment? Freshly painted and original hardwood flooring. ~Come take a look and see all there is to offer in this great neighborhood . 4 schools, lots of playgrounds, and a shopping center with a major grocery store all only steps outside your door. 3 bedrooms and a full 4 piece bath on the upper floor and a good sized living room and kitchen on the main. Private back yard and 2 Assigned Parking Spaces.~ Newer Commercial grade water heater and Newer 100 amp electrical service. The basement is open for your development or use as is for storage. (id:50955)
| MLS® Number | A2180294 |
| Property Type | Single Family |
| Community Name | Eastview |
| AmenitiesNearBy | Playground, Schools, Shopping |
| CommunityFeatures | Pets Allowed With Restrictions |
| Features | See Remarks |
| ParkingSpaceTotal | 2 |
| Plan | 9120144 |
| Structure | None |
| BathroomTotal | 1 |
| BedroomsAboveGround | 3 |
| BedroomsTotal | 3 |
| Appliances | Washer, Refrigerator, Stove, Dryer, Microwave |
| BasementDevelopment | Unfinished |
| BasementType | Full (unfinished) |
| ConstructedDate | 1962 |
| ConstructionStyleAttachment | Attached |
| CoolingType | None |
| ExteriorFinish | Brick, Vinyl Siding |
| FlooringType | Hardwood |
| FoundationType | Poured Concrete |
| HeatingType | Forced Air |
| StoriesTotal | 2 |
| SizeInterior | 925 Sqft |
| TotalFinishedArea | 925 Sqft |
| Type | Row / Townhouse |
| Other | |
| Parking Pad |
| Acreage | No |
| FenceType | Fence |
| LandAmenities | Playground, Schools, Shopping |
| SizeDepth | 24.38 M |
| SizeFrontage | 6.4 M |
| SizeIrregular | 1520.00 |
| SizeTotal | 1520 Sqft|0-4,050 Sqft |
| SizeTotalText | 1520 Sqft|0-4,050 Sqft |
| ZoningDescription | R3 |
| Level | Type | Length | Width | Dimensions |
|---|---|---|---|---|
| Second Level | Bedroom | 11.00 Ft x 8.58 Ft | ||
| Second Level | Bedroom | 10.83 Ft x 9.17 Ft | ||
| Second Level | Primary Bedroom | 13.42 Ft x 11.00 Ft | ||
| Second Level | 4pc Bathroom | .00 Ft x .00 Ft | ||
| Main Level | Living Room | 15.58 Ft x 10.75 Ft | ||
| Main Level | Kitchen | 14.00 Ft x 8.25 Ft |



