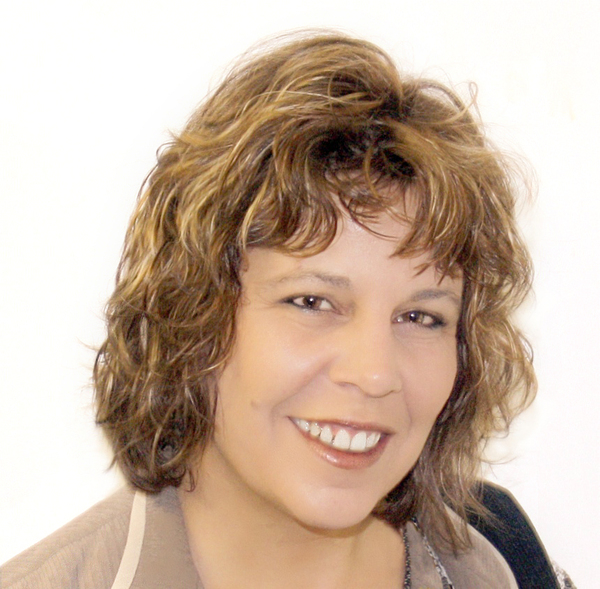Sheena Gamble
Real Estate Associate
- 780-678-1283
- 780-672-7761
- 780-672-7764
- [email protected]
-
Battle River Realty
4802-49 Street
Camrose, AB
T4V 1M9
Charming Vintage Character Home in Didsbury! Located on an oversized treed lot this 1330 sq ft bungalow , built in 1925 with the majority of the home constructed in 1987, offers a perfect blend of vintage charm and modern comfort! The open floor plan features spacious rooms throughout including two large bedrooms. One bedroom includes a flex room, perfect for a nursery or home office! The KItchen is a cosy galley style with a large eating area and features patio doors to the rear yard for easy outdoor cooking. The sunken family room is perfect for large gatherings or TV nights! Convenient Main floor laundry and a full bath finish this layout. The crawlspace is home to a newly installed hot water boiler which provides hot water baseboard heat to the original home and the comfort of in-floor heat to the balance! Upgraded windows provide for lots of natural lighting while the beautiful treed lot provides for shade and privacy! You will love the outside area with its private courtyard ideal for entertaining, RV and offstreet parking and a shed the size of a garage ideal for a workshop! If your looking for a sweet character home to showcase your antiques yet enjoy the comforts of modern living this special home is meant for you! Book a showing today! (id:50955)
| MLS® Number | A2158188 |
| Property Type | Single Family |
| AmenitiesNearBy | Golf Course |
| CommunityFeatures | Golf Course Development |
| Features | Pvc Window, Closet Organizers, No Animal Home, Level |
| ParkingSpaceTotal | 3 |
| Plan | 2847k |
| Structure | Shed, See Remarks |
| BathroomTotal | 1 |
| BedroomsAboveGround | 2 |
| BedroomsTotal | 2 |
| Appliances | Refrigerator, Stove, Washer & Dryer |
| ArchitecturalStyle | Bungalow |
| BasementType | Crawl Space |
| ConstructedDate | 1987 |
| ConstructionMaterial | Wood Frame |
| ConstructionStyleAttachment | Detached |
| CoolingType | None |
| FlooringType | Laminate |
| FoundationType | Poured Concrete |
| HeatingFuel | Natural Gas |
| HeatingType | Baseboard Heaters, Hot Water, In Floor Heating |
| StoriesTotal | 1 |
| SizeInterior | 1330.57 Sqft |
| TotalFinishedArea | 1330.57 Sqft |
| Type | House |
| UtilityWater | Municipal Water |
| Gravel | |
| Other |
| Acreage | No |
| FenceType | Fence |
| LandAmenities | Golf Course |
| LandscapeFeatures | Landscaped |
| Sewer | Municipal Sewage System |
| SizeDepth | 37.18 M |
| SizeFrontage | 20.12 M |
| SizeIrregular | 8052.00 |
| SizeTotal | 8052 Sqft|7,251 - 10,889 Sqft |
| SizeTotalText | 8052 Sqft|7,251 - 10,889 Sqft |
| ZoningDescription | R-2 |
| Level | Type | Length | Width | Dimensions |
|---|---|---|---|---|
| Main Level | 4pc Bathroom | 10.81 Ft x 8.58 Ft | ||
| Main Level | Bedroom | 12.67 Ft x 12.75 Ft | ||
| Main Level | Den | 87.58 Ft x 11.17 Ft | ||
| Main Level | Dining Room | 123.50 Ft x 14.83 Ft | ||
| Main Level | Kitchen | 8.00 Ft x 13.08 Ft | ||
| Main Level | Living Room | 20.08 Ft x 16.00 Ft | ||
| Main Level | Primary Bedroom | 17.00 Ft x 16.67 Ft |
| Electricity | Connected |
| Natural Gas | Connected |
| Sewer | Connected |

