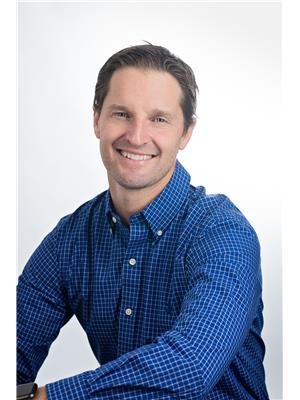Trevor McTavish
Realtor®️
- 780-678-4678
- 780-672-7761
- 780-672-7764
- [email protected]
-
Battle River Realty
4802-49 Street
Camrose, AB
T4V 1M9
Maintenance, Heat, Insurance, Property Management, Reserve Fund Contributions, Sewer
$545 MonthlyWelcome to unit 121 at the Blakiston on Palliser Lane. This modern and bright 2 bedroom, 2 bathroom unit is the perfect combination of convenience and versatility, with an upgraded kitchen, upgraded floors and in insuite laundry. This unit is conveniently situated on the first floor facing south looking over the iconic Three Sisters mountain range, affording a separate entrance from the spacious balcony. It is versatile for its ability to be an excellent starter property in the Bow Valley, a lucrative long-term rental property, or a unit to call home when you're visiting the mountains for recreation. Just steps from your door you have access to incredible hiking trails, a party room, exercise room, work bench in the parkade, a dog run and playground with fantastic views of the Rundle, Ha-Ling and the Three Sisters mountain ranges. This unit comes with two parking spaces (1 underground 1 above) and a storage locker that is situated in the underground heated parkade. Join this incredible community in Canmore, you won't regret you did! (id:50955)
| MLS® Number | A2155547 |
| Property Type | Single Family |
| Community Name | Town Centre_Canmore |
| AmenitiesNearBy | Park, Playground, Schools, Shopping |
| CommunityFeatures | Pets Allowed With Restrictions |
| Features | See Remarks |
| ParkingSpaceTotal | 2 |
| Plan | 0914715 |
| BathroomTotal | 2 |
| BedroomsAboveGround | 2 |
| BedroomsTotal | 2 |
| Amenities | Exercise Centre |
| Appliances | Washer, Refrigerator, Dishwasher, Range, Oven, Dryer, Microwave |
| ArchitecturalStyle | Low Rise |
| ConstructedDate | 2009 |
| ConstructionMaterial | Poured Concrete |
| ConstructionStyleAttachment | Attached |
| CoolingType | See Remarks |
| ExteriorFinish | Concrete |
| FlooringType | Vinyl Plank |
| HeatingType | Other |
| StoriesTotal | 4 |
| SizeInterior | 887 Sqft |
| TotalFinishedArea | 887 Sqft |
| Type | Apartment |
| Underground |
| Acreage | No |
| LandAmenities | Park, Playground, Schools, Shopping |
| SizeTotalText | Unknown |
| ZoningDescription | Res Multi |
| Level | Type | Length | Width | Dimensions |
|---|---|---|---|---|
| Main Level | 4pc Bathroom | 8.42 Ft x 4.92 Ft | ||
| Main Level | 4pc Bathroom | 10.08 Ft x 7.25 Ft | ||
| Main Level | Other | 10.67 Ft x 8.00 Ft | ||
| Main Level | Bedroom | 10.42 Ft x 10.00 Ft | ||
| Main Level | Kitchen | 17.83 Ft x 11.33 Ft | ||
| Main Level | Laundry Room | 10.08 Ft x 5.58 Ft | ||
| Main Level | Living Room | 17.67 Ft x 11.08 Ft | ||
| Main Level | Primary Bedroom | 12.75 Ft x 9.67 Ft |

