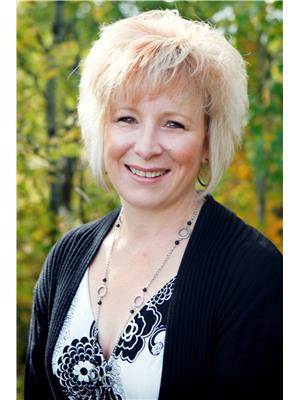121, 34408 Range Road 41
Rural Red Deer County, Alberta T0M0K0
As you pull through the front gate, you may hear HARP MUSIC PLAYING IN YOUR HEAD, as you’ll surely think YOU’VE DIED AND GONE TO HEAVEN! Have you been searching for THE PERFECT FAMILY RETREAT to call your own? Or Maybe a FULL-TIME RESIDENTIAL ACREAGE that’s all set up for Housing & Entertaining your family & friends? No need to look any further for that UNICORN…Cause HERE IT IS! This IMMACULATELY BUILT, CARED FOR & MAINTAINED 2.88 Acre property is laid out with walking paths & hardwired pathway lights around the property, 2 guest cabins (2012 & 2014) & electrical hook ups are in place for TWO additional guest cabin. A 4-piece Guest Shower House (2008) that not only has an inside shower, but also an OUTSIDE SHOWER, AND it's own 500 gallon holding tank! The main Panabode home has 2 bedrooms (one currently set up as the storage & laundry room), a 3-piece bath, a main living room complete with wood burning fireplace and built-in storage with display shelves, and a cute AND functional kitchen. The large addition that was built in 2008 features windows throughout so you can take in all of nature’s beauty around you, and a cozy wood burning stove. Two sets of patio doors will lead you onto the massive back deck, where you can enjoy BBQing, visiting with the friends & Family, or soaking in a hot tub (Hot Tub has been removed, but wiring is still there). If you love to garden, there is a great greenhouse and raised flower/vegetable gardens just a few steps from the main home. There are a total of 9 buildings currently on the property and all log sided to match each other, and ALL are wired. Wish this property had an oversized double garage with room for a great workshop? No need to wish! Through the second gate is where you will find it. Beside the 220 wired garage is an RV parking spot with electrical & grey water hook up. Tons of parking for guests either by the garage OR in the circular driveway by the main house. The main house is on a concrete foundation with a crawl sp ace, where you will find the furnace, hot water tank, Water Filtration System & Water Softener. All buildings, except 2 of the sheds, have metal roofs. No more having to replace asphalt shingles! Love to sit around a fire & catch up on the day with friends and family? There’s a great firepit, just a few steps away from the horse shoe pits, where there’s sure to be some heated competition from time to time. Close by you’ll find golf courses, the Red Deer, James River & Raven River, marked quad/sled trails, fishing, and of course our breathtaking back country. There is so much to this property, I’ve just scratched the surface. You really need to see this property in person. *All Buildings come furnished as you will see them when you view the property in person* MUST SEE PROPERTY! “Home Is Where Your Story Begins!” (id:50955)

