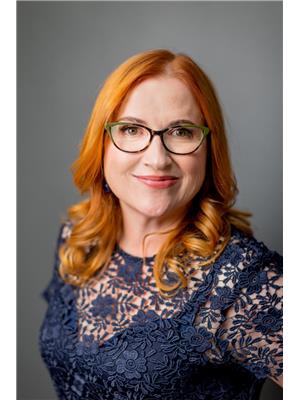Jessica Puddicombe
Owner/Realtor®
- 780-678-9531
- 780-672-7761
- 780-672-7764
- [email protected]
-
Battle River Realty
4802-49 Street
Camrose, AB
T4V 1M9
Maintenance, Exterior Maintenance, Insurance, Landscaping, Other, See Remarks
$320.35 MonthlyEnjoy comfort and convenience in this charming 2-bedroom, 3-bathroom bungalow located in the well-maintained 55+ Community of Stone Gate Village. Within walking distance of shopping, banks, pharmacies, restaurants, and Westview Health Centre, this home features a spacious, open floor plan with hardwood flooring throughout the main level and linoleum in the bathrooms. The kitchen offers vaulted ceilings, stainless steel appliances, a pantry, and a breakfast bar, leading into a bright dining room and a cozy living room with a gas fireplace and garden doors to a generous deck. The primary bedroom offers a walk-through closet and a 3-piece ensuite, while a second bedroom and additional 3-piece bath complete the main level. The partially finished basement provides storage and customisation potential and includes a laundry area and a 3-piece bathroom. With a new door and opener, the attached double garage includes wheelchair ramp access. A wonderful opportunity awaits! Some photos have been virtually staged. (id:50955)
| MLS® Number | E4413090 |
| Property Type | Single Family |
| Neigbourhood | South Business Park |
| AmenitiesNearBy | Golf Course, Shopping |
| Structure | Deck |
| BathroomTotal | 3 |
| BedroomsTotal | 2 |
| Amenities | Vinyl Windows |
| Appliances | Dishwasher, Dryer, Garage Door Opener Remote(s), Garage Door Opener, Garburator, Microwave Range Hood Combo, Refrigerator, Stove, Central Vacuum, Washer, Window Coverings |
| ArchitecturalStyle | Bungalow |
| BasementDevelopment | Partially Finished |
| BasementType | Full (partially Finished) |
| CeilingType | Vaulted |
| ConstructedDate | 1994 |
| ConstructionStyleAttachment | Attached |
| FireplaceFuel | Gas |
| FireplacePresent | Yes |
| FireplaceType | Unknown |
| HeatingType | Forced Air |
| StoriesTotal | 1 |
| SizeInterior | 1089.0925 Sqft |
| Type | Row / Townhouse |
| Attached Garage |
| Acreage | No |
| LandAmenities | Golf Course, Shopping |
| Level | Type | Length | Width | Dimensions |
|---|---|---|---|---|
| Main Level | Living Room | 4.52 m | 3.61 m | 4.52 m x 3.61 m |
| Main Level | Dining Room | 4.09 m | 2.95 m | 4.09 m x 2.95 m |
| Main Level | Kitchen | 3.73 m | 3.48 m | 3.73 m x 3.48 m |
| Main Level | Primary Bedroom | 4.22 m | 3.28 m | 4.22 m x 3.28 m |
| Main Level | Bedroom 2 | 2.92 m | 2.87 m | 2.92 m x 2.87 m |

