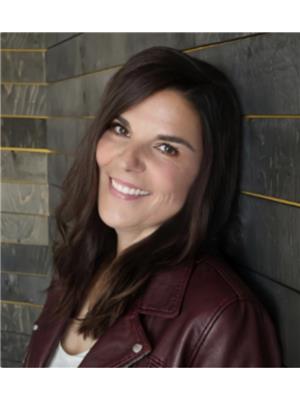Jessica Puddicombe
Owner/Realtor®
- 780-678-9531
- 780-672-7761
- 780-672-7764
- [email protected]
-
Battle River Realty
4802-49 Street
Camrose, AB
T4V 1M9
Don't let the age fool you, this totally RENOVATED bungalow in Cold Lake North has soaring mature trees, a MASSIVE lot(108' x 142') & double detached garage(24X26) with brand NEW garage doors, NEW man door and NEW garage motors. The entire house has been renovated from top to bottom. Brand NEW kitchen, NEW flooring,NEW triple pane windows,NEW electrical,NEW plumbing,NEW trim,NEW paint,NEW front deck & railings,NEW exterior doors... The upper floor has a stunning kitchen with off-white cabinetry, matching counters, plenty of cupboard space & eat up movable counter. 2 bedrooms on this level and a 4 piece renovated bathroom with tiled shower. The lower level boasts a family room space, laundry, 2 more bedrooms and a 2 piece bathroom. Basement ceiling is NOW fully completed! The shingles on the house and garage are new within the last 5 years and updated siding. Amazing location on a corner lot just a few blocks from the lake. (id:50955)
| MLS® Number | E4407071 |
| Property Type | Single Family |
| Neigbourhood | Cold Lake North |
| AmenitiesNearBy | Playground |
| Features | Treed, Corner Site |
| Structure | Porch |
| BathroomTotal | 2 |
| BedroomsTotal | 4 |
| Appliances | Dishwasher, Dryer, Microwave, Refrigerator, Stove, Washer |
| ArchitecturalStyle | Bungalow |
| BasementDevelopment | Finished |
| BasementType | Full (finished) |
| ConstructedDate | 1960 |
| ConstructionStyleAttachment | Detached |
| HalfBathTotal | 1 |
| HeatingType | Forced Air |
| StoriesTotal | 1 |
| SizeInterior | 7685 Sqft |
| Type | House |
| Detached Garage |
| Acreage | No |
| LandAmenities | Playground |
| SizeIrregular | 661 |
| SizeTotal | 661 M2 |
| SizeTotalText | 661 M2 |
| Level | Type | Length | Width | Dimensions |
|---|---|---|---|---|
| Lower Level | Bedroom 3 | Measurements not available | ||
| Lower Level | Bedroom 4 | Measurements not available | ||
| Main Level | Living Room | Measurements not available | ||
| Main Level | Dining Room | Measurements not available | ||
| Main Level | Kitchen | Measurements not available | ||
| Main Level | Primary Bedroom | Measurements not available | ||
| Main Level | Bedroom 2 | Measurements not available |


(780) 594-4414
1 (780) 594-2512
www.northernlightsrealestate.com/