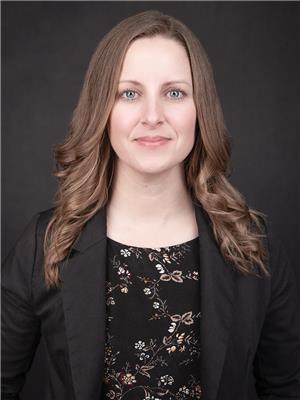LOADING
$229,900Maintenance, Common Area Maintenance, Electricity, Heat, Ground Maintenance, Property Management, Reserve Fund Contributions, Sewer, Waste Removal, Water
$429.63 Monthly
Maintenance, Common Area Maintenance, Electricity, Heat, Ground Maintenance, Property Management, Reserve Fund Contributions, Sewer, Waste Removal, Water
$429.63 Monthly1218, 12a Ironside Street, Red Deer, Alberta T4R 3R6 (27414115)
2 Bedroom
2 Bathroom
940 sqft
Fireplace
None
Baseboard Heaters
1218, 12A Ironside Street
Red deer, Alberta T4R3R6
Ideally situated Inglewood condo just steps from a school, park, playgrounds, walking trails, and numerous amenities! This 2 bedroom, 2 bathroom condo is located on the 2nd floor and has an above ground parking stall just outside the unit. This open plan features a spacious dining area, large living room with a corner gas fireplace, and nicely equipped kitchen offering clean white cabinetry and a raised eating bar. There's a large covered balcony just off the living room, and bbq's are permitted. The primary bedroom is huge and will easily accommodate a king size bed and dressers, and has a private 3 pce ensuite with walk in shower and a walk in closet. The second bedroom is nicely sized and sits adjacent to the main 4 pce bath. In suite laundry and storage room is an added bonus! Condo fees of $429.63/mo include all utilities except internet/tv/phone. Dishwasher was replaced in 2022 and washer was replaced in 2023. Property is currently rented with great long term tenant who would like to stay, otherwise vacant possession will be available December 1, 2024 or later. Current rent is $1500/mo. Immediate possession is available if buyer wants to assume tenant. (id:50955)
Property Details
| MLS® Number | A2165067 |
| Property Type | Single Family |
| Community Name | Inglewood West |
| AmenitiesNearBy | Park, Playground, Schools, Shopping |
| CommunityFeatures | Pets Allowed With Restrictions |
| Features | Closet Organizers, Parking |
| ParkingSpaceTotal | 1 |
| Plan | 0425053 |
Building
| BathroomTotal | 2 |
| BedroomsAboveGround | 2 |
| BedroomsTotal | 2 |
| Appliances | Refrigerator, Dishwasher, Stove, Hood Fan, Window Coverings, Washer & Dryer |
| ConstructedDate | 2004 |
| ConstructionMaterial | Poured Concrete, Wood Frame |
| ConstructionStyleAttachment | Attached |
| CoolingType | None |
| ExteriorFinish | Concrete, Vinyl Siding |
| FireplacePresent | Yes |
| FireplaceTotal | 1 |
| FlooringType | Carpeted, Linoleum |
| HeatingFuel | Natural Gas |
| HeatingType | Baseboard Heaters |
| StoriesTotal | 4 |
| SizeInterior | 940 Sqft |
| TotalFinishedArea | 940 Sqft |
| Type | Apartment |
Land
| Acreage | No |
| LandAmenities | Park, Playground, Schools, Shopping |
| SizeTotalText | Unknown |
| ZoningDescription | R3 |
Rooms
| Level | Type | Length | Width | Dimensions |
|---|---|---|---|---|
| Main Level | Kitchen | 8.50 Ft x 9.25 Ft | ||
| Main Level | Living Room | 12.50 Ft x 16.83 Ft | ||
| Main Level | Dining Room | 13.75 Ft x 10.92 Ft | ||
| Main Level | Bedroom | 10.83 Ft x 10.67 Ft | ||
| Main Level | 4pc Bathroom | 5.00 Ft x 7.42 Ft | ||
| Main Level | Primary Bedroom | 13.33 Ft x 14.67 Ft | ||
| Main Level | 3pc Bathroom | 5.08 Ft x 7.42 Ft | ||
| Main Level | Laundry Room | 5.00 Ft x 9.92 Ft |
Taylor Mitchell
Real Estate Associate
- 780-781-7078
- 780-672-7761
- 780-672-7764
- [email protected]
-
Battle River Realty
4802-49 Street
Camrose, AB
T4V 1M9
Listing Courtesy of:


RE/MAX real estate central alberta
4440 - 49 Avenue
Red Deer, Alberta T4N 3W6
4440 - 49 Avenue
Red Deer, Alberta T4N 3W6


RE/MAX real estate central alberta
4440 - 49 Avenue
Red Deer, Alberta T4N 3W6
4440 - 49 Avenue
Red Deer, Alberta T4N 3W6






















