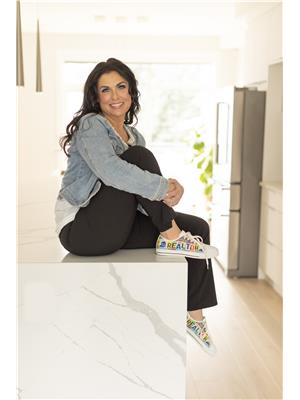Annelie Breugem
Realtor®
- 780-226-7653
- 780-672-7761
- 780-672-7764
- [email protected]
-
Battle River Realty
4802-49 Street
Camrose, AB
T4V 1M9
Welcome to Edgewater Estates in Southfork! This stunning 2019 show home by Jayman has only been lived in for just over 3 years. It offers a spacious and luxurious living experience! With 3 bedrooms and 3 bathrooms total, this bungalow walk-out home boasts a generous 2550 sq ft of fully developed space. The main floor features 10 ft knockdown ceilings, a den/office, and a chef's kitchen complete with a corner pantry, granite countertops, and stainless steel appliances including a gas cooktop, built-in microwave wall oven. The master bedroom offers a walk-in closet, ensuite, and main floor laundry for added convenience. The basement is fully finished, featuring a huge rec room, 2 more bedrooms, a bath, and a wet bar. This property includes fantastic upgrades such as solar panels, tankless hot water tank, triple pane windows, HRV system, high-efficiency furnace, elevator, A/C, hot tub and a double attached heated garage. This is a MUST see opportunity to own your dream home in Edgewater Estates! (id:50955)
| MLS® Number | E4411045 |
| Property Type | Single Family |
| Neigbourhood | Southfork |
| AmenitiesNearBy | Airport, Park, Golf Course, Playground, Schools, Shopping |
| CommunityFeatures | Public Swimming Pool |
| Features | Sloping, See Remarks, Wet Bar, Closet Organizers, No Smoking Home |
| Structure | Deck, Patio(s) |
| BathroomTotal | 3 |
| BedroomsTotal | 3 |
| Amenities | Ceiling - 10ft, Vinyl Windows |
| Appliances | Alarm System, Dishwasher, Dryer, Garage Door Opener, Oven - Built-in, Stove, Washer, Window Coverings, Wine Fridge, See Remarks |
| ArchitecturalStyle | Bungalow |
| BasementDevelopment | Finished |
| BasementFeatures | Walk Out |
| BasementType | Full (finished) |
| ConstructedDate | 2019 |
| ConstructionStyleAttachment | Detached |
| CoolingType | Central Air Conditioning |
| FireProtection | Smoke Detectors |
| FireplaceFuel | Gas |
| FireplacePresent | Yes |
| FireplaceType | Insert |
| HalfBathTotal | 1 |
| HeatingType | Forced Air |
| StoriesTotal | 1 |
| SizeInterior | 1325.7908 Sqft |
| Type | House |
| Attached Garage | |
| Heated Garage | |
| Parking Pad |
| Acreage | No |
| FenceType | Fence |
| LandAmenities | Airport, Park, Golf Course, Playground, Schools, Shopping |
| Level | Type | Length | Width | Dimensions |
|---|---|---|---|---|
| Basement | Bedroom 2 | 4.32m x 3.99m | ||
| Basement | Recreation Room | 13.17 m | Measurements not available x 13.17 m | |
| Basement | Storage | 2.53m x 3.55m | ||
| Basement | Utility Room | 4.30m x 2.68m | ||
| Main Level | Living Room | 4.46m x 2.46m | ||
| Main Level | Dining Room | 4.14m x 2.46m | ||
| Main Level | Kitchen | 4.09m x 4.36m | ||
| Main Level | Primary Bedroom | 4.2m x 3.96m | ||
| Main Level | Bedroom 3 | 2.67m x 3.84m | ||
| Main Level | Office | 4.68m x 2.55m |

