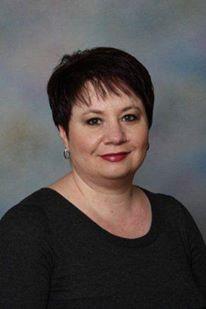Annelie Breugem
Realtor®
- 780-226-7653
- 780-672-7761
- 780-672-7764
- [email protected]
-
Battle River Realty
4802-49 Street
Camrose, AB
T4V 1M9
Welcome to this beautiful half duplex located in West Haven Park! The main level features a generous living room, a perfectly situated dining area and a kitchen that is the definite focal point of the home. The stunning kitchen features soft close cabinetry, quartz countertops (2024) and includes New Stove, Dishwasher, Microwave Hood Fan and Washer (2023). The main level also offers a half bath and Walk-in pantry. The upper level is where you will find luxurious master bedroom, walk in closet and private 3pc ensuite. 2 more bedrooms are very generous in size, Bonus Room and 4pc bath completes the upper level. The home features huge windows to enjoy lots of natural light and the large low maintenance backyard. The basement is almost completed. The large bedroom and 2 PC bathroom just need a shower to be installed. The garage is oversized and perfect for storage of tools, bicycles, etc. Recent upgrades: Quartz, Paint, Floor, Lights, Smart Home Thermostat. (id:50955)
| MLS® Number | E4411273 |
| Property Type | Single Family |
| Neigbourhood | West Haven Park |
| AmenitiesNearBy | Airport, Playground, Schools, Shopping |
| Features | Cul-de-sac, No Smoking Home |
| Structure | Deck |
| BathroomTotal | 4 |
| BedroomsTotal | 4 |
| Appliances | Dishwasher, Dryer, Garage Door Opener Remote(s), Garage Door Opener, Microwave Range Hood Combo, Refrigerator, Stove, Washer, Window Coverings |
| BasementDevelopment | Partially Finished |
| BasementType | Full (partially Finished) |
| ConstructedDate | 2013 |
| ConstructionStyleAttachment | Semi-detached |
| HalfBathTotal | 2 |
| HeatingType | Forced Air |
| StoriesTotal | 2 |
| SizeInterior | 1407.166 Sqft |
| Type | Duplex |
| Oversize | |
| Attached Garage |
| Acreage | No |
| FenceType | Fence |
| LandAmenities | Airport, Playground, Schools, Shopping |
| SizeIrregular | 373.66 |
| SizeTotal | 373.66 M2 |
| SizeTotalText | 373.66 M2 |
| Level | Type | Length | Width | Dimensions |
|---|---|---|---|---|
| Lower Level | Bedroom 4 | 3.99 m | 2.98 m | 3.99 m x 2.98 m |
| Main Level | Living Room | 4.53 m | 3.16 m | 4.53 m x 3.16 m |
| Main Level | Dining Room | 3.3 m | 2.06 m | 3.3 m x 2.06 m |
| Main Level | Kitchen | 3.5 m | 2.98 m | 3.5 m x 2.98 m |
| Upper Level | Primary Bedroom | 3.94 m | 3.62 m | 3.94 m x 3.62 m |
| Upper Level | Bedroom 2 | 3.18 m | 2.89 m | 3.18 m x 2.89 m |
| Upper Level | Bedroom 3 | 3.18 m | 2.81 m | 3.18 m x 2.81 m |
| Upper Level | Bonus Room | 2.36 m | 2.22 m | 2.36 m x 2.22 m |

