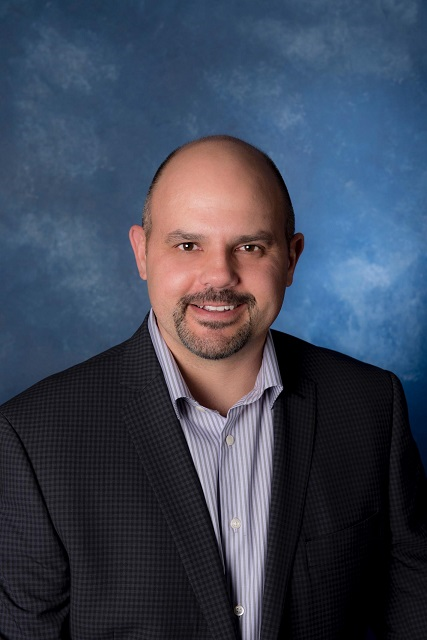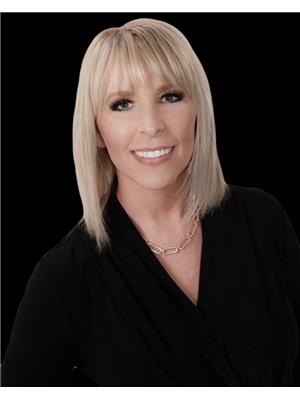Gerrik Ripley
Real Estate Associate
- 780-598-3227
- 780-672-7761
- 780-672-7764
- [email protected]
-
Battle River Realty
4802-49 Street
Camrose, AB
T4V 1M9
Maintenance, Exterior Maintenance, Insurance, Landscaping, Other, See Remarks
$351.51 MonthlyWelcome to #123 in Northpointe Gardens where PRIDE OF OWNERSHIP BEAMS! Beautifully kept home is SPARKLING CLEAN & MOVE-IN READY with QUICK POSSESSION AVAILABLE! You will love the open-concept living/ kitchen/ dining with laminate flooring, neutral paint tones throughout & cozy electric fireplace w/ built-in tv unit. Featuring 2 bedrooms on the main floor including the primary room w/ walk-in closet & 3-pc bath. Kitchen is functional with ample cabinetry, walk-in pantry & includes all appliances. You will love & enjoy the convenience of main floor laundry which includes the washer & dryer. DOUBLE ATTACHED GARAGE is a bonus! WALK-OUT BASEMENT is awaiting your personal design with heated floors. A few extras include CENTRAL AIR-CONDITIONING, REVERSE OSMOSIS SYSTEM, Garburator , High efficient furnace and HWT 2021. Your Perfect Place to Call Home! (id:50955)
| MLS® Number | E4373018 |
| Property Type | Single Family |
| Amenities Near By | Airport, Golf Course |
| Features | Paved Lane, No Animal Home, No Smoking Home |
| Structure | Deck |
| Bathroom Total | 2 |
| Bedrooms Total | 2 |
| Amenities | Vinyl Windows |
| Appliances | Dishwasher, Dryer, Garage Door Opener Remote(s), Garage Door Opener, Garburator, Refrigerator, Storage Shed, Stove, Washer, Window Coverings |
| Architectural Style | Bungalow |
| Basement Development | Unfinished |
| Basement Features | Walk Out |
| Basement Type | Full (unfinished) |
| Constructed Date | 2004 |
| Construction Style Attachment | Semi-detached |
| Fireplace Fuel | Gas |
| Fireplace Present | Yes |
| Fireplace Type | Unknown |
| Heating Type | Forced Air |
| Stories Total | 1 |
| Size Interior | 105 M2 |
| Type | Duplex |
| Attached Garage |
| Acreage | No |
| Land Amenities | Airport, Golf Course |
| Size Irregular | 255.4 |
| Size Total | 255.4 M2 |
| Size Total Text | 255.4 M2 |
| Level | Type | Length | Width | Dimensions |
|---|---|---|---|---|
| Main Level | Living Room | Measurements not available | ||
| Main Level | Dining Room | Measurements not available | ||
| Main Level | Kitchen | Measurements not available | ||
| Main Level | Primary Bedroom | Measurements not available | ||
| Main Level | Bedroom 2 | Measurements not available | ||
| Main Level | Laundry Room | Measurements not available |









