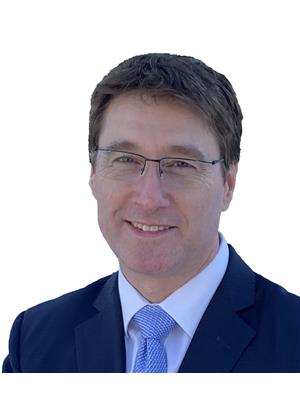Steven Falk
Realtor®
- 780-226-4432
- 780-672-7761
- 780-672-7764
- [email protected]
-
Battle River Realty
4802-49 Street
Camrose, AB
T4V 1M9
Maintenance, Caretaker, Exterior Maintenance, Heat, Insurance, Common Area Maintenance, Landscaping, Property Management, Other, See Remarks, Water
$501.29 MonthlyWelcome to this exceptional corner unit located in the desirable Station 33 - Phase 2! Boasting an impressive 834 square feet, this freshly painted condo offers an ideal floor plan. As a quieter, more private unit, you'll enjoy an abundance of natural light with lots of windows and the added bonus of a private patio. This is one of the larger 2-bedroom units in the building, providing ample living and dinning space. The master bedroom includes a 3-piece ensuite, while the unit also features a 4-piece main bath for convenience. Parking is a breeze with heated underground parking that is both secured and located close to the stairs for easy access. Additionally, there is plenty of visitor parking for your guests. This non-smoking and pet-free unit is perfect for those looking for a clean, well-maintained home. Close to shopping, restaurants, walking trails and other amenities. Conveniently located by Highway 16A for quick access to Edmonton, Spruce Grove and the Tri Leisure Centre. (id:50955)
| MLS® Number | E4407684 |
| Property Type | Single Family |
| Neigbourhood | South Business Park |
| AmenitiesNearBy | Shopping |
| Features | Flat Site, No Animal Home, No Smoking Home, Level |
| ParkingSpaceTotal | 1 |
| Structure | Deck |
| BathroomTotal | 2 |
| BedroomsTotal | 2 |
| Appliances | Dishwasher, Dryer, Hood Fan, Refrigerator, Stove, Washer, Window Coverings |
| BasementType | None |
| ConstructedDate | 2008 |
| FireProtection | Smoke Detectors, Sprinkler System-fire |
| HeatingType | Baseboard Heaters |
| SizeInterior | 834.3107 Sqft |
| Type | Apartment |
| Underground |
| Acreage | No |
| LandAmenities | Shopping |
| SizeIrregular | 79.15 |
| SizeTotal | 79.15 M2 |
| SizeTotalText | 79.15 M2 |
| Level | Type | Length | Width | Dimensions |
|---|---|---|---|---|
| Main Level | Living Room | Measurements not available | ||
| Main Level | Kitchen | Measurements not available | ||
| Main Level | Family Room | Measurements not available | ||
| Main Level | Primary Bedroom | Measurements not available | ||
| Main Level | Bedroom 2 | Measurements not available |
