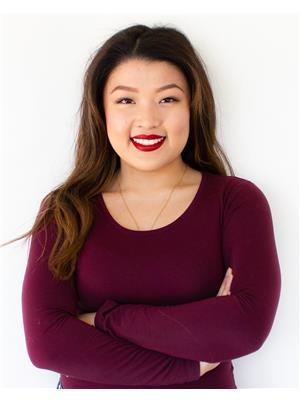Taylor Mitchell
Realtor®
- 780-781-7078
- 780-672-7761
- 780-672-7764
- [email protected]
-
Battle River Realty
4802-49 Street
Camrose, AB
T4V 1M9
Welcome Home! Terrific no condo fee family town house with rear land double garage and side entrance. Terrific curb appeal on quiet street close to parks, schools, and shopping. Quiet community ideal home or investment property. Rear concrete patio and central air conditioning! Front steps lead to open concept main floor with ample living space, dining area, and full kitchen with all appliances. Main floor half bathroom. Side entrance leads to unfinished basement providing additional home and rental potential. Ample street parking as well. Rear double garage with driveway parking. Upper floor has 3 bedrooms and 2 bathroom. Master bedroom with walk in closet and full ensuite bathroom. Terrific investment and affordable price. Home is currently rented with wonderful tenant. Do not let this one pass you by. (id:50955)
| MLS® Number | E4410230 |
| Property Type | Single Family |
| Neigbourhood | Dansereau Meadows |
| AmenitiesNearBy | Public Transit, Schools, Shopping |
| Features | See Remarks, Lane |
| BathroomTotal | 3 |
| BedroomsTotal | 3 |
| Appliances | Dishwasher, Dryer, Garage Door Opener, Microwave Range Hood Combo, Refrigerator, Stove, Washer, Window Coverings |
| BasementDevelopment | Unfinished |
| BasementType | Full (unfinished) |
| ConstructedDate | 2022 |
| ConstructionStyleAttachment | Attached |
| CoolingType | Central Air Conditioning |
| HalfBathTotal | 1 |
| HeatingType | Forced Air |
| StoriesTotal | 2 |
| SizeInterior | 1394.1417 Sqft |
| Type | Row / Townhouse |
| Detached Garage |
| Acreage | No |
| LandAmenities | Public Transit, Schools, Shopping |
| SizeIrregular | 277.78 |
| SizeTotal | 277.78 M2 |
| SizeTotalText | 277.78 M2 |
| Level | Type | Length | Width | Dimensions |
|---|---|---|---|---|
| Main Level | Living Room | 14'6 x 13'4 | ||
| Main Level | Dining Room | 14'3 x 8'10 | ||
| Main Level | Kitchen | 10'9 x 11'9 | ||
| Upper Level | Primary Bedroom | 12'10 x 12'2 | ||
| Upper Level | Bedroom 2 | 9'3 x 10'3 | ||
| Upper Level | Bedroom 3 | 9'3 x 10'1 |





