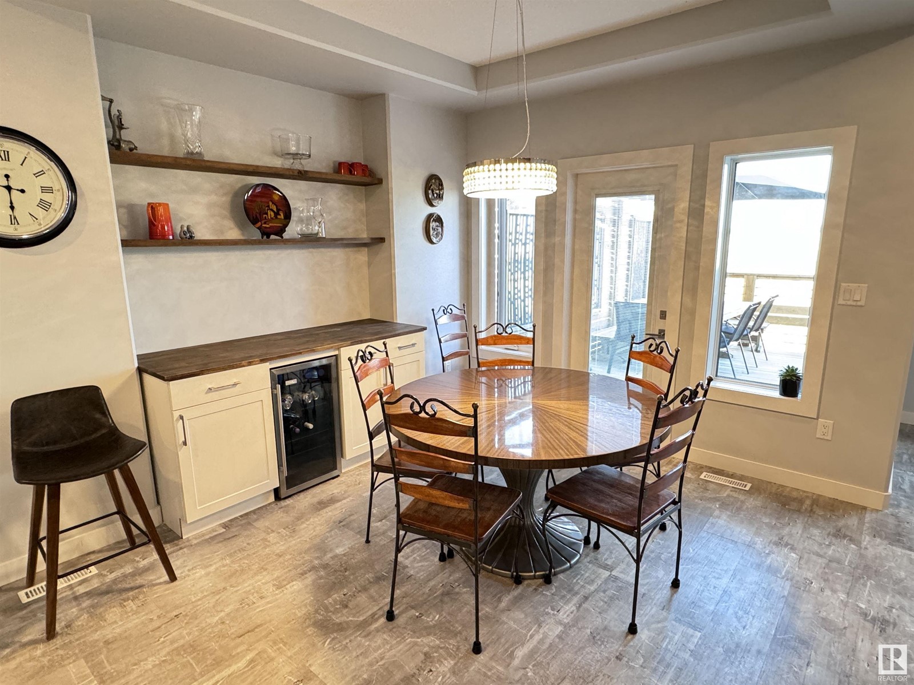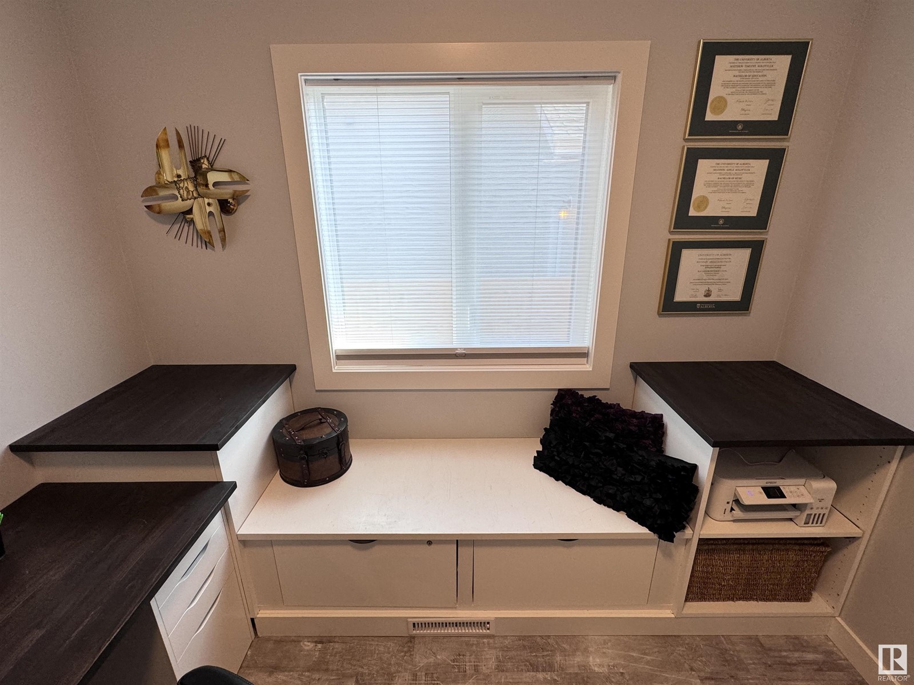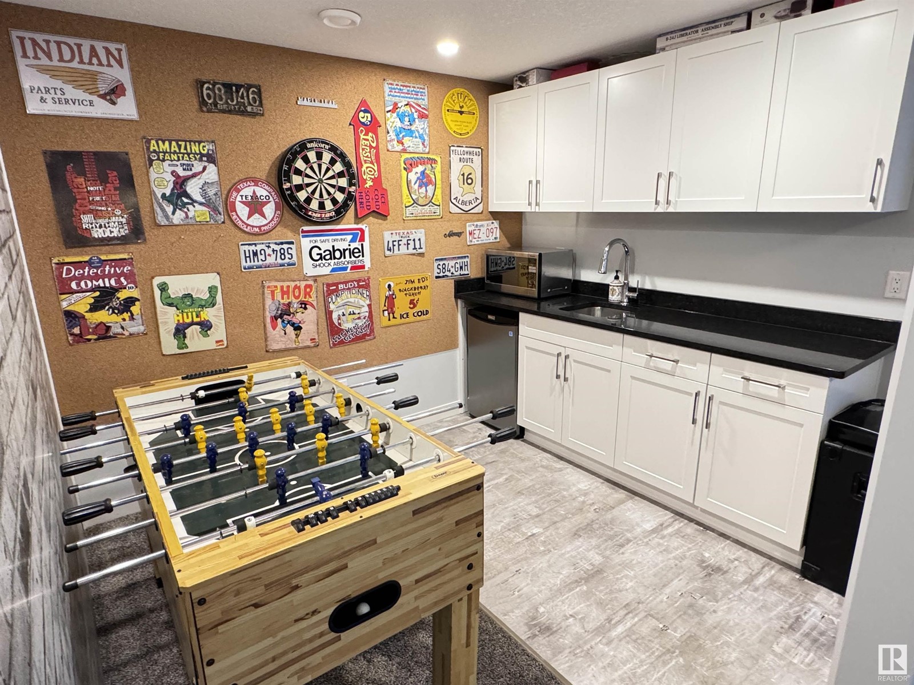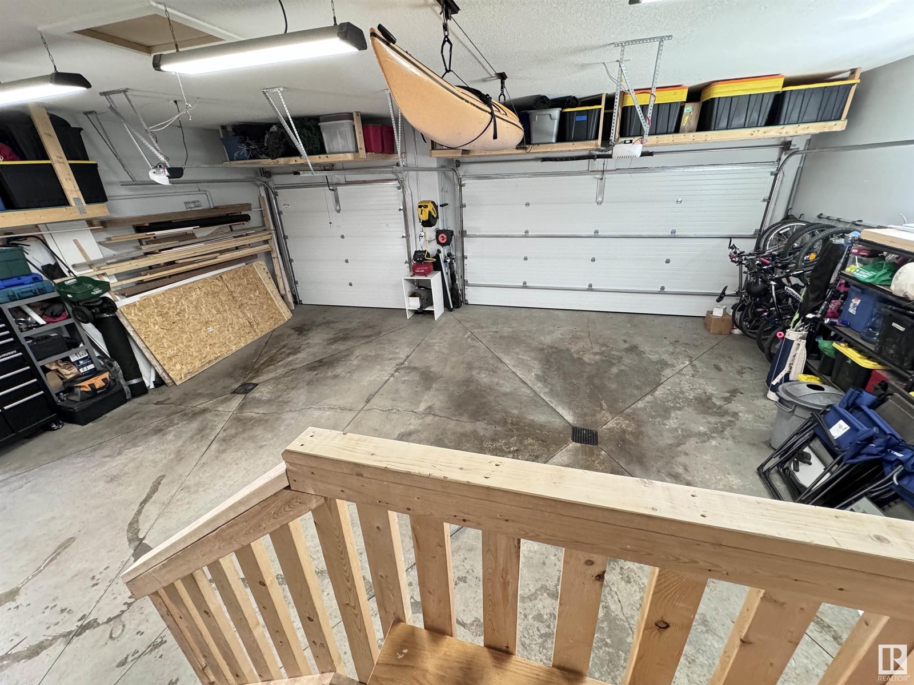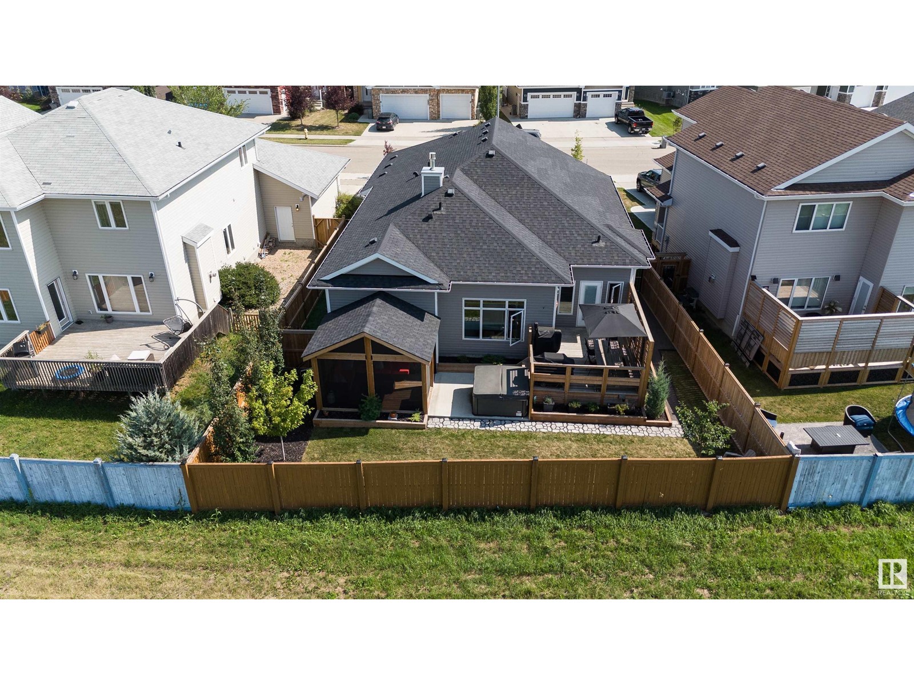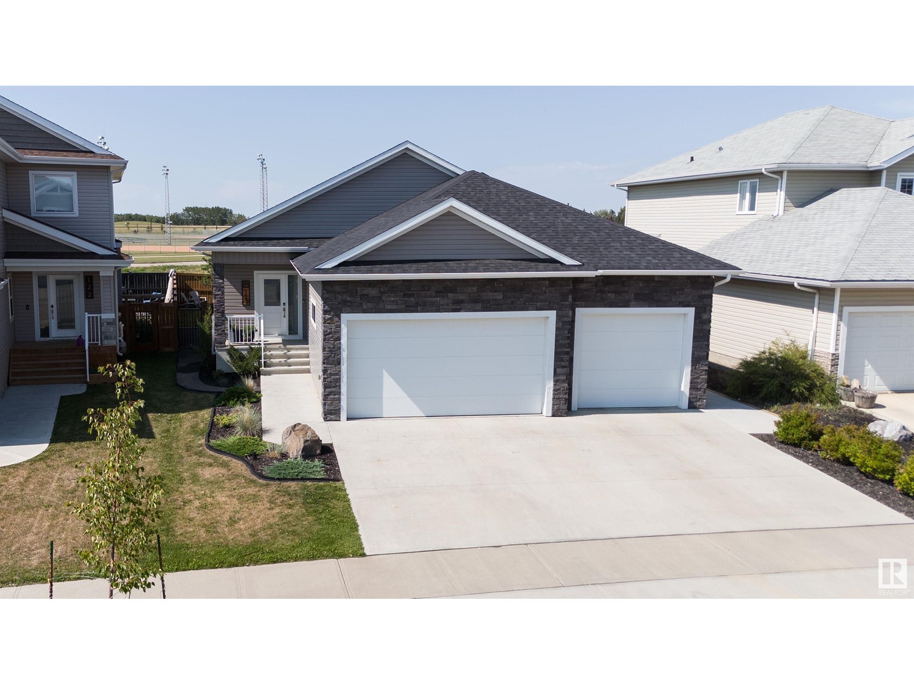LOADING
$609,900
124 Houle Dr, Morinville, Alberta T8R 0E1 (27284481)
5 Bedroom
3 Bathroom
1517.9266 sqft
Bungalow
Fireplace
Forced Air
124 Houle DR
Morinville, Alberta T8R0E1
One of the most exquisite yard and house combinations in Morinville. This 1518 sq.ft. 2+3 bedroom bungalow has a bright great room with lots of natural light, 9' ceiling on main & basement. Island with breakfast bar, corner pantry, stainless steel appliances including a gas range. Granite countertops throughout kitchen, main-floor laundry, bathrooms, & basement kitchenette. Dining area has sideboard & garden door to an expansive outdoor entertaining area. Basement is fully finished to the same quality as the main level. 3 bedrooms, family room, full bathroom, storage. Triple pane windows throughout. 30' wide triple attached, finished, heated garage. 9 minute drive to St. Albert due to ease of HWY access. Well-planned landscaping including raised plant beds. Yard is ready for you to enjoy, complete with deck, patio, & a screened-in gazebo. Puppy paradise dog run. Rundle stone walkway & plenty of concrete. This open-concept bungalow is sure to impress! A few years left on new home warranty on structure. (id:50955)
Property Details
| MLS® Number | E4401813 |
| Property Type | Single Family |
| Neigbourhood | Morinville |
| AmenitiesNearBy | Park, Playground |
| Features | No Back Lane, Park/reserve, Closet Organizers, Exterior Walls- 2x6", No Smoking Home |
| Structure | Deck |
Building
| BathroomTotal | 3 |
| BedroomsTotal | 5 |
| Amenities | Ceiling - 9ft |
| Appliances | Dishwasher, Dryer, Freezer, Garage Door Opener Remote(s), Garage Door Opener, Hood Fan, Gas Stove(s), Washer, Window Coverings, Wine Fridge, Refrigerator |
| ArchitecturalStyle | Bungalow |
| BasementDevelopment | Finished |
| BasementType | Full (finished) |
| ConstructedDate | 2018 |
| ConstructionStyleAttachment | Detached |
| FireProtection | Smoke Detectors |
| FireplaceFuel | Gas |
| FireplacePresent | Yes |
| FireplaceType | Unknown |
| HeatingType | Forced Air |
| StoriesTotal | 1 |
| SizeInterior | 1517.9266 Sqft |
| Type | House |
Parking
| Attached Garage |
Land
| Acreage | No |
| FenceType | Fence |
| LandAmenities | Park, Playground |
| SizeIrregular | 560.76 |
| SizeTotal | 560.76 M2 |
| SizeTotalText | 560.76 M2 |
Rooms
| Level | Type | Length | Width | Dimensions |
|---|---|---|---|---|
| Basement | Family Room | 8.4 m | 4.45 m | 8.4 m x 4.45 m |
| Basement | Bedroom 3 | 2.64 m | 3.78 m | 2.64 m x 3.78 m |
| Basement | Bedroom 4 | 3.57 m | 4.75 m | 3.57 m x 4.75 m |
| Basement | Bedroom 5 | 3.59 m | 4.44 m | 3.59 m x 4.44 m |
| Basement | Second Kitchen | 2.8 m | 3 m | 2.8 m x 3 m |
| Main Level | Living Room | 4.39 m | 5.64 m | 4.39 m x 5.64 m |
| Main Level | Dining Room | 3.44 m | 3.05 m | 3.44 m x 3.05 m |
| Main Level | Kitchen | 2.8 m | 2.9 m | 2.8 m x 2.9 m |
| Main Level | Primary Bedroom | 3.65 m | 3.83 m | 3.65 m x 3.83 m |
| Main Level | Bedroom 2 | 2.8 m | 3.09 m | 2.8 m x 3.09 m |
| Main Level | Laundry Room | 2.4 m | 2.82 m | 2.4 m x 2.82 m |
Sheena Gamble
Real Estate Associate
- 780-678-1283
- 780-672-7761
- 780-672-7764
- [email protected]
-
Battle River Realty
4802-49 Street
Camrose, AB
T4V 1M9
Listing Courtesy of:










