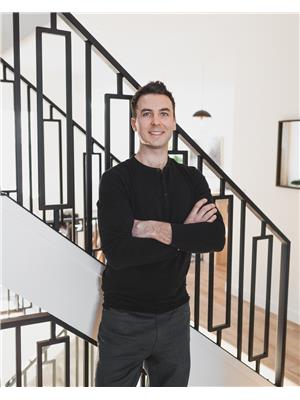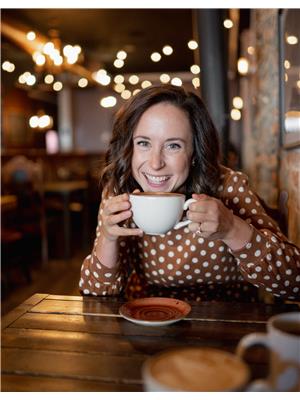Angeline Rolf
Real Estate Associate
- 780-678-6252
- 780-672-7761
- 780-672-7764
- [email protected]
-
Battle River Realty
4802-49 Street
Camrose, AB
T4V 1M9
Original owner home in the heart of Westpark. This home has so much to offer with; an oversized 24x24 heated double garage, brand new shingles, central air conditioning, lawn irrigation system, gas fire place, double pane argon filled windows, maple hardwood floors, and a large south facing back yard. Walking into this beautiful Zan homes build, right away you will notice the grand 16' ceiling in the foyer, leading into an open concept main floor with beautiful large windows, to allow all the natural light, and a spacious kitchen, . Moving upstairs the master suite will have you in awe with the vaulted ceilings, 4 piece ensuite and walk in closet. Located down the hall are 2 more large bedrooms, both sharing a 4 piece bathroom to finish off the top floor. Downstairs is a blank canvas awaiting your imagination. This gorgeous 2 storey is located close to walking trails that connect throughout the city; parks for the kids and pets to play, as well as all your shopping within a short drive. (id:50955)
| MLS® Number | E4407047 |
| Property Type | Single Family |
| Neigbourhood | Westpark_FSAS |
| AmenitiesNearBy | Playground, Schools, Shopping |
| Features | See Remarks, Flat Site, Exterior Walls- 2x6", No Animal Home, No Smoking Home, Level |
| ParkingSpaceTotal | 4 |
| BathroomTotal | 3 |
| BedroomsTotal | 3 |
| Amenities | Vinyl Windows |
| Appliances | Dishwasher, Dryer, Microwave Range Hood Combo, Refrigerator, Storage Shed, Stove, Washer, Window Coverings |
| BasementDevelopment | Unfinished |
| BasementType | Full (unfinished) |
| CeilingType | Vaulted |
| ConstructedDate | 2006 |
| ConstructionStyleAttachment | Detached |
| CoolingType | Central Air Conditioning |
| FireplaceFuel | Gas |
| FireplacePresent | Yes |
| FireplaceType | Unknown |
| HalfBathTotal | 1 |
| HeatingType | Forced Air |
| StoriesTotal | 2 |
| SizeInterior | 1601.9928 Sqft |
| Type | House |
| Attached Garage |
| Acreage | No |
| FenceType | Fence |
| LandAmenities | Playground, Schools, Shopping |
| SizeIrregular | 470.83 |
| SizeTotal | 470.83 M2 |
| SizeTotalText | 470.83 M2 |
| Level | Type | Length | Width | Dimensions |
|---|---|---|---|---|
| Main Level | Living Room | 4.8 m | 4 m | 4.8 m x 4 m |
| Main Level | Dining Room | 3.2 m | 2.7 m | 3.2 m x 2.7 m |
| Main Level | Kitchen | 4.6 m | 3.6 m | 4.6 m x 3.6 m |
| Upper Level | Primary Bedroom | 4.4 m | 3.6 m | 4.4 m x 3.6 m |
| Upper Level | Bedroom 2 | 3.4 m | 3.4 m | 3.4 m x 3.4 m |
| Upper Level | Bedroom 3 | 3.4 m | 3.4 m | 3.4 m x 3.4 m |

