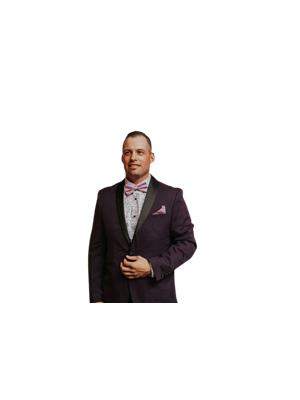Annelie Breugem
- 780-226-7653
- 780-672-7761
- 780-672-7764
- [email protected]
-
Battle River Realty
4802-49 Street
Camrose, AB
T4V 1M9
Welcome to this picturesque 39 acre property featuring a charming 4 bedroom 2 bath home spanning 1750 sqft, with an enormous living room for all the family activities together just east of Alliance, AB. The addition was built approximately around 1998 which includes the master bedroom with a 4 piece bath, the living room and bedroom (3 car garage also built at the same time). The kitchen with butcher block counter tops and large double sink was updated in 2016. The main flooring was done in 2012 and the bathroom flooring was updated in 2017. There is plenty of space and room to bring all the pets, horses or livestock to enjoy the opportunities of having a hobby farm with an approximately 20’x40’ barn. There was a new septic lines and pump replaced within the last 6yr and also new submersible pump on the well replaced at the same time. With mature trees in the yard site and pavement access along secondary highway 602. Agricultural zoned so you can build more structures . There is also a 3 car detached garage ready to store all the toys or create a space to do more beloved hobbies. This acreage offers endless opportunities to a family that seeks a peaceful retreat, agricultural hobbies and added income or simply room to roam. 40 mins to Hardisty, Aprox 30 mins to Killiam or Forestburg and 30 mins to Castor (id:50955)
| MLS® Number | A2100872 |
| Property Type | Single Family |
| Features | Treed, Other, Pvc Window, No Neighbours Behind, Level |
| Structure | None |
| Bathroom Total | 2 |
| Bedrooms Above Ground | 4 |
| Bedrooms Total | 4 |
| Appliances | Refrigerator, Dishwasher, Stove, Washer & Dryer |
| Architectural Style | Bungalow |
| Basement Development | Unfinished |
| Basement Type | Partial (unfinished) |
| Constructed Date | 1970 |
| Construction Material | Poured Concrete, Wood Frame |
| Construction Style Attachment | Detached |
| Cooling Type | None |
| Exterior Finish | Concrete, Vinyl Siding |
| Flooring Type | Laminate |
| Foundation Type | Block |
| Heating Fuel | Propane |
| Heating Type | Forced Air |
| Stories Total | 1 |
| Size Interior | 1730.87 Sqft |
| Total Finished Area | 1730.87 Sqft |
| Type | House |
| Gravel | |
| Oversize | |
| Attached Garage | 3 |
| Acreage | Yes |
| Fence Type | Cross Fenced |
| Landscape Features | Garden Area, Landscaped |
| Size Irregular | 39.00 |
| Size Total | 39 Ac|10 - 49 Acres |
| Size Total Text | 39 Ac|10 - 49 Acres |
| Zoning Description | Ag |
| Level | Type | Length | Width | Dimensions |
|---|---|---|---|---|
| Main Level | 4pc Bathroom | 7.58 Ft x 4.92 Ft | ||
| Main Level | 4pc Bathroom | 4.92 Ft x 10.33 Ft | ||
| Main Level | Bedroom | 13.42 Ft x 10.25 Ft | ||
| Main Level | Bedroom | 9.83 Ft x 8.17 Ft | ||
| Main Level | Dining Room | 12.92 Ft x 10.58 Ft | ||
| Main Level | Kitchen | 14.58 Ft x 10.75 Ft | ||
| Main Level | Living Room | 17.00 Ft x 27.42 Ft | ||
| Main Level | Bedroom | 8.42 Ft x 10.75 Ft | ||
| Main Level | Primary Bedroom | 13.92 Ft x 13.08 Ft |



