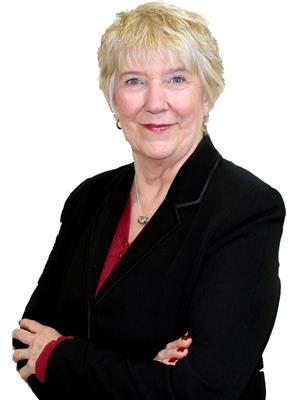Trevor McTavish
Realtor®️
- 780-678-4678
- 780-672-7761
- 780-672-7764
- [email protected]
-
Battle River Realty
4802-49 Street
Camrose, AB
T4V 1M9
BEAUTIFUL CHARACTER HOME in the quiet community of Derwent located off Hwy 45 in East Central Alberta. This property features a 1956, 880 sq.ft. raised bungalow, 2 covered decks for BBQ's and relaxing, attached single garage, 3 fenced lots measuring 120'x 122' and a 4th separate lot which offers many options including parking RV's or having a large garden space etc. The home includes 2 bedrooms, large bathroom, kitchen with ample cabinetry, dinette and partially finished basement with family room, utility, laundry, storage, cold room and roughed-in plumbing for a 2nd bathroom. The home features beautiful hardwood flooring, 'cove' ceilings, sconce lighting, barnwood wall, arched doorways, glass block side light on main entrance, newer interior paint & much more. The area around Derwent features scenic rolling hills and many lakes. Conveniently located between Two Hills, Vermilion and Elk Point. Very Affordable Property! (id:50955)
| MLS® Number | E4385684 |
| Property Type | Single Family |
| Neigbourhood | Derwent |
| Features | Corner Site, Lane, Wood Windows |
| Structure | Deck |
| BathroomTotal | 1 |
| BedroomsTotal | 2 |
| Appliances | Fan, Microwave Range Hood Combo, Refrigerator, Stove, Window Coverings |
| ArchitecturalStyle | Raised Bungalow |
| BasementDevelopment | Partially Finished |
| BasementType | Full (partially Finished) |
| ConstructedDate | 1956 |
| ConstructionStyleAttachment | Detached |
| HeatingType | Forced Air |
| StoriesTotal | 1 |
| SizeInterior | 880.4879 Sqft |
| Type | House |
| Stall | |
| Attached Garage |
| Acreage | No |
| SizeIrregular | 1360 |
| SizeTotal | 1360 M2 |
| SizeTotalText | 1360 M2 |
| Level | Type | Length | Width | Dimensions |
|---|---|---|---|---|
| Basement | Laundry Room | 4.01 m | 3.93 m | 4.01 m x 3.93 m |
| Basement | Utility Room | Measurements not available | ||
| Basement | Storage | 3.55 m | 2.77 m | 3.55 m x 2.77 m |
| Lower Level | Family Room | 4.52 m | 4.17 m | 4.52 m x 4.17 m |
| Main Level | Living Room | 3.4 m | 4.75 m | 3.4 m x 4.75 m |
| Main Level | Kitchen | 4.01 m | 2.95 m | 4.01 m x 2.95 m |
| Main Level | Primary Bedroom | 3.63 m | 2.8 m | 3.63 m x 2.8 m |
| Main Level | Bedroom 2 | 2.84 m | 3.35 m | 2.84 m x 3.35 m |

