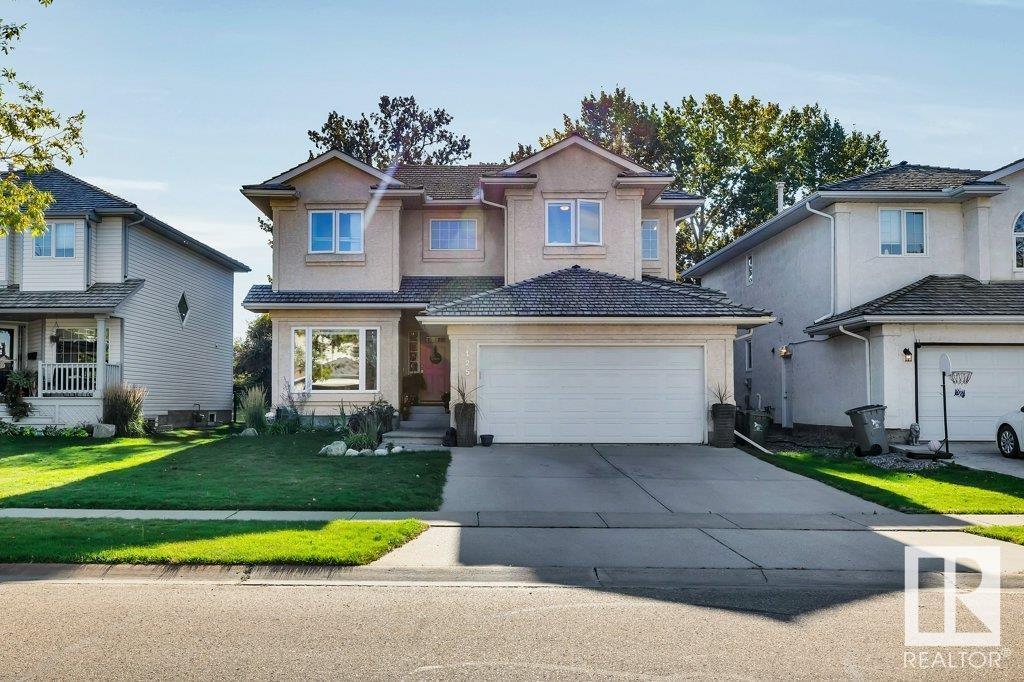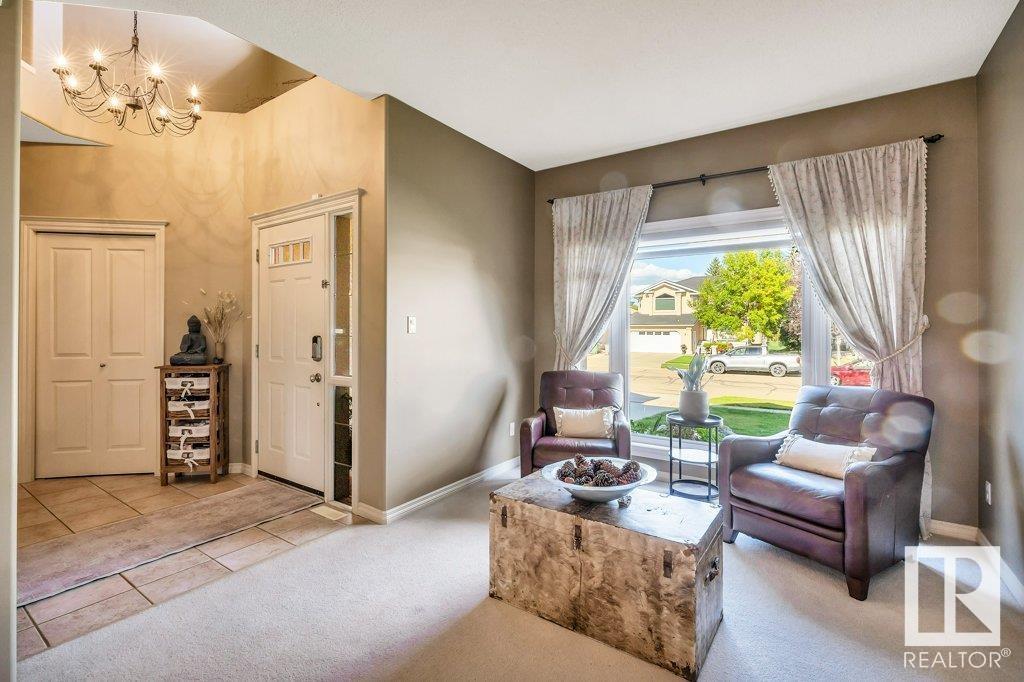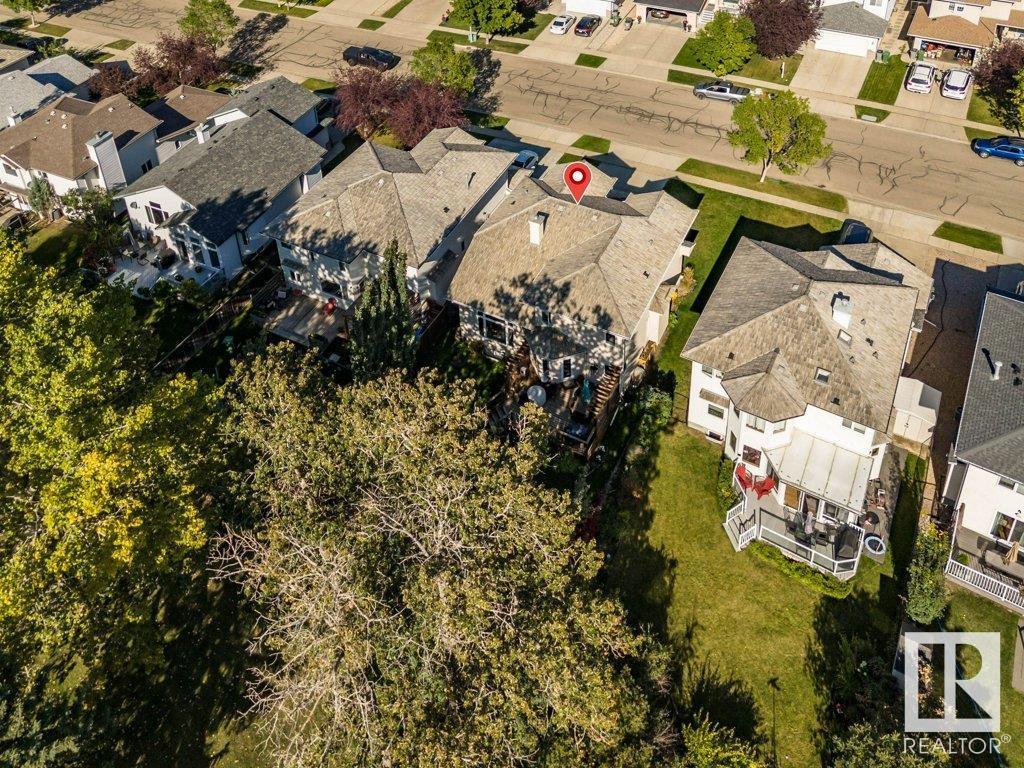LOADING
$589,900
125 Coloniale Wy, Beaumont, Alberta T4X 1N3 (27443052)
5 Bedroom
4 Bathroom
2255.3621 sqft
Fireplace
Forced Air
125 COLONIALE WY
Beaumont, Alberta T4X1N3
ABSOLUTELY STUNNING Coloniale Estates 2-storey home BACKING GOLF COURSE! Where do we start with so many features, it just oozes with good family vibes. It's charming pink front door when you walk up to the front steps. The incredible great room with soaring ceilings and south facing windows plus a beautiful feature wall with gas fireplace. Elegant two toned kitchen with those marvelous white and rose gold appliances. Large main floor laundry/mudroom. Front flex room is so versatile. Open staircase to the second level with four generous sized bedrooms with a full ensuite in the primary. Fully finished basement with play area, rec space, 5th bedroom, 4th bathroom and loads of storage. We haven't even got to the fact many of the windows have already been replaced and oh that impressive backyard with its marvelous mature landscaping, deck, garden area and trees backing on to Coloniale Golf Club. (id:50955)
Property Details
| MLS® Number | E4407092 |
| Property Type | Single Family |
| Neigbourhood | Coloniale Estates (Beaumont) |
| AmenitiesNearBy | Park, Golf Course, Playground, Schools |
| Features | See Remarks |
| Structure | Deck |
Building
| BathroomTotal | 4 |
| BedroomsTotal | 5 |
| Amenities | Vinyl Windows |
| Appliances | Alarm System, Dishwasher, Dryer, Garage Door Opener Remote(s), Garage Door Opener, Hood Fan, Refrigerator, Stove, Central Vacuum, Washer, Window Coverings |
| BasementDevelopment | Finished |
| BasementType | Full (finished) |
| CeilingType | Vaulted |
| ConstructedDate | 1997 |
| ConstructionStyleAttachment | Detached |
| FireplaceFuel | Gas |
| FireplacePresent | Yes |
| FireplaceType | Unknown |
| HalfBathTotal | 1 |
| HeatingType | Forced Air |
| StoriesTotal | 2 |
| SizeInterior | 2255.3621 Sqft |
| Type | House |
Parking
| Attached Garage |
Land
| Acreage | No |
| FenceType | Fence |
| LandAmenities | Park, Golf Course, Playground, Schools |
| SizeIrregular | 552.68 |
| SizeTotal | 552.68 M2 |
| SizeTotalText | 552.68 M2 |
Rooms
| Level | Type | Length | Width | Dimensions |
|---|---|---|---|---|
| Basement | Bedroom 5 | 3.8 m | 3.6 m | 3.8 m x 3.6 m |
| Basement | Recreation Room | 6.6 m | 8.9 m | 6.6 m x 8.9 m |
| Main Level | Living Room | 3.2 m | 3.5 m | 3.2 m x 3.5 m |
| Main Level | Dining Room | 3.6 m | 3.5 m | 3.6 m x 3.5 m |
| Main Level | Kitchen | 3.2 m | 4 m | 3.2 m x 4 m |
| Main Level | Family Room | 4.9 m | 4 m | 4.9 m x 4 m |
| Main Level | Breakfast | 3.2 m | 5.2 m | 3.2 m x 5.2 m |
| Main Level | Laundry Room | 1.8 m | 2.6 m | 1.8 m x 2.6 m |
| Upper Level | Primary Bedroom | 5.2 m | 4 m | 5.2 m x 4 m |
| Upper Level | Bedroom 2 | 3.5 m | 2.7 m | 3.5 m x 2.7 m |
| Upper Level | Bedroom 3 | 3 m | 4.4 m | 3 m x 4.4 m |
| Upper Level | Bedroom 4 | 3.3 m | 3.8 m | 3.3 m x 3.8 m |
Annelie Breugem
- 780-226-7653
- 780-672-7761
- 780-672-7764
- [email protected]
-
Battle River Realty
4802-49 Street
Camrose, AB
T4V 1M9


































































