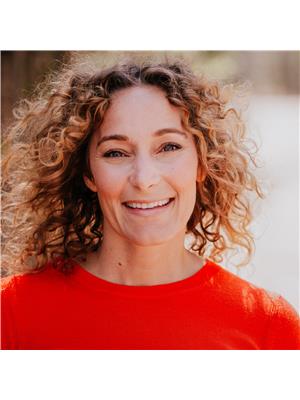Janet Rinehart
Realtor®
- 780-608-7070
- 780-672-7761
- [email protected]
-
Battle River Realty
4802-49 Street
Camrose, AB
T4V 1M9
The Great Escape: Charming Three-Bedroom Cabin at Baptiste Lake** Welcome to The Great Escape, a delightful three-bedroom cabin nestled in the serene Summer Village of Whispering Hills. This charming retreat offers the perfect blend of rustic vibe and modern comforts, making it an ideal getaway for families looking to create lasting memories. Just a quick stroll along a natural path leads you to the pristine beach of Baptiste Lake, where you can enjoy sandy shores or take the kids to the nearby playground. Whether it's sunny days by the water or cozy nights by the fire, this cabin has it all. The Great Escape boasts vaulted ceilings, providing a spacious and airy feel, perfect for accommodating the whole family. The recently renovated property ensures modern conveniences while retaining its rustic charm. (id:50955)
| MLS® Number | E4398407 |
| Property Type | Single Family |
| Neigbourhood | Athabasca Town |
| AmenitiesNearBy | Playground, Schools |
| CommunityFeatures | Lake Privileges |
| Features | Private Setting, Corner Site, Flat Site, Closet Organizers, Exterior Walls- 2x6", No Animal Home, Level, Recreational |
| Structure | Deck, Fire Pit, Porch, Patio(s) |
| BathroomTotal | 2 |
| BedroomsTotal | 3 |
| Appliances | Dishwasher, Dryer, Fan, Hood Fan, Microwave Range Hood Combo, Refrigerator, Washer |
| ArchitecturalStyle | Bungalow |
| BasementDevelopment | Finished |
| BasementType | Full (finished) |
| ConstructedDate | 1980 |
| ConstructionStyleAttachment | Detached |
| HeatingType | Forced Air |
| StoriesTotal | 1 |
| SizeInterior | 1740.0938 Sqft |
| Type | House |
| Detached Garage |
| AccessType | Boat Access |
| Acreage | No |
| LandAmenities | Playground, Schools |
| SurfaceWater | Lake |
| Level | Type | Length | Width | Dimensions |
|---|---|---|---|---|
| Basement | Bedroom 3 | 3.79 m | 2.51 m | 3.79 m x 2.51 m |
| Basement | Laundry Room | 4.06 m | 1.83 m | 4.06 m x 1.83 m |
| Basement | Games Room | 7.012 m | 4.2 m | 7.012 m x 4.2 m |
| Main Level | Living Room | 5.08 m | 7.67 m | 5.08 m x 7.67 m |
| Main Level | Kitchen | 5.13 m | 4.34 m | 5.13 m x 4.34 m |
| Main Level | Primary Bedroom | 3.91 m | 3.15 m | 3.91 m x 3.15 m |
| Main Level | Bedroom 2 | 2.6 m | 3.43 m | 2.6 m x 3.43 m |

