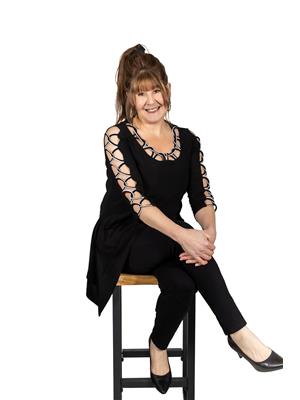Alton Puddicombe
Owner/Broker/Realtor®
- 780-608-0627
- 780-672-7761
- 780-672-7764
- [email protected]
-
Battle River Realty
4802-49 Street
Camrose, AB
T4V 1M9
Nestled within a quiet close, this bright and open bi-level home showcases thoughtful updates inside and out. Enjoy the comfort of central air conditioning during the summer months and a heated, insulated attached garage with 220 power—perfect for any project.The main floor boasts an inviting open-concept layout, ideal for entertaining. The kitchen features stylish two-tone cabinetry, a pantry for added storage, and ample counter space, including a raised eating bar overlooking the dining area. The primary suite offers both comfort and functionality with his-and-hers closets and a private 3-piece ensuite.The fully finished lower level, accessed via a flared staircase, opens to a spacious family room—perfect for movie nights or gatherings. Two generously sized bedrooms and a full bathroom provide excellent space for kids or guests.Step outside to your beautifully landscaped backyard oasis, complete with a large upper deck and a pergola. Practical enclosed storage is conveniently located under the deck ~ Shingles replaced in approx 2016 and 50-gallon hot water tank approx 2016. Hot tub is"as-is, where-is." (id:50955)
| MLS® Number | A2182748 |
| Property Type | Single Family |
| Community Name | Kentwood West |
| AmenitiesNearBy | Schools, Shopping |
| Features | Back Lane |
| ParkingSpaceTotal | 4 |
| Plan | 0227130 |
| Structure | Deck |
| BathroomTotal | 3 |
| BedroomsAboveGround | 2 |
| BedroomsBelowGround | 2 |
| BedroomsTotal | 4 |
| Appliances | Refrigerator, Dishwasher, Stove, Washer & Dryer |
| ArchitecturalStyle | Bi-level |
| BasementDevelopment | Finished |
| BasementType | Full (finished) |
| ConstructedDate | 2003 |
| ConstructionMaterial | Poured Concrete, Wood Frame |
| ConstructionStyleAttachment | Detached |
| CoolingType | Central Air Conditioning |
| ExteriorFinish | Concrete, Vinyl Siding |
| FlooringType | Carpeted, Laminate, Linoleum |
| FoundationType | Poured Concrete |
| HeatingType | Forced Air |
| StoriesTotal | 1 |
| SizeInterior | 1076 Sqft |
| TotalFinishedArea | 1076 Sqft |
| Type | House |
| Attached Garage | 2 |
| Acreage | No |
| FenceType | Fence |
| LandAmenities | Schools, Shopping |
| LandscapeFeatures | Landscaped |
| SizeDepth | 36.88 M |
| SizeFrontage | 14.02 M |
| SizeIrregular | 5566.00 |
| SizeTotal | 5566 Sqft|4,051 - 7,250 Sqft |
| SizeTotalText | 5566 Sqft|4,051 - 7,250 Sqft |
| ZoningDescription | R1 |
| Level | Type | Length | Width | Dimensions |
|---|---|---|---|---|
| Lower Level | Recreational, Games Room | 18.67 Ft x 14.92 Ft | ||
| Lower Level | Bedroom | 11.92 Ft x 10.08 Ft | ||
| Lower Level | Bedroom | 10.92 Ft x 12.00 Ft | ||
| Lower Level | Laundry Room | 10.08 Ft x 9.00 Ft | ||
| Lower Level | Furnace | 7.00 Ft x 5.33 Ft | ||
| Lower Level | 3pc Bathroom | 10.92 Ft x 7.17 Ft | ||
| Main Level | Living Room | 11.67 Ft x 13.33 Ft | ||
| Main Level | Kitchen | 14.33 Ft x 10.08 Ft | ||
| Main Level | Dining Room | 15.00 Ft x 11.00 Ft | ||
| Main Level | Primary Bedroom | 18.67 Ft x 14.67 Ft | ||
| Main Level | Bedroom | 12.92 Ft x 10.33 Ft | ||
| Main Level | 3pc Bathroom | 5.33 Ft x 8.00 Ft | ||
| Main Level | 4pc Bathroom | 7.33 Ft x 7.83 Ft |

