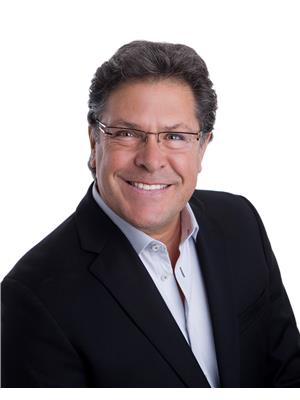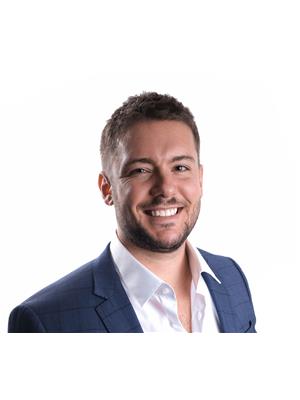Steven Falk
Real Estate Associate
- 780-226-4432
- 780-672-7761
- 780-672-7764
- [email protected]
-
Battle River Realty
4802-49 Street
Camrose, AB
T4V 1M9
Nestled in the serene embrace of Seba Beach, this renovated 3-bedroom lakefront property presents an unparalleled opportunity to indulge in a lifestyle of both enjoyment and serenity. The home offers a harmonious blend of natural beauty and contemporary design spanning 1,950 sq ft. Every turn reveals captivating lake views, infusing the interior with the surrounding landscape, complimented by exposed beams, soaring ceilings, large windows, and a warm fireplace in the living area. A large kitchen with a massive center island and quartz countertops boasts an abundance of counter space and storage. Stepping outside, the new deck and patio extends the living space outdoors and offers the perfect vantage point for soaking in the scenery. The massive lot provides 256 feet of depth and an expansive 50 feet of beautiful sandy beachfront. Additional highlights include a large swim spa, an oversized heated 36' x 26' double detached garage, a designated laundry room, a 3 & 4-piece bath and new fencing/landscaping. (id:50955)
| MLS® Number | E4375726 |
| Property Type | Single Family |
| Neigbourhood | Seba Beach |
| AmenitiesNearBy | Golf Course |
| Features | See Remarks, Flat Site |
| Structure | Deck, Patio(s) |
| WaterFrontType | Waterfront |
| BathroomTotal | 2 |
| BedroomsTotal | 3 |
| Appliances | Dishwasher, Dryer, Refrigerator, Stove, Washer, Window Coverings |
| ArchitecturalStyle | Bungalow |
| BasementType | None |
| CeilingType | Open |
| ConstructedDate | 1974 |
| ConstructionStyleAttachment | Detached |
| FireplaceFuel | Wood |
| FireplacePresent | Yes |
| FireplaceType | Unknown |
| HeatingType | Hot Water Radiator Heat |
| StoriesTotal | 1 |
| SizeInterior | 180.85 M2 |
| Type | House |
| Detached Garage | |
| Heated Garage | |
| Oversize |
| Acreage | No |
| FenceType | Fence |
| FrontsOn | Waterfront |
| LandAmenities | Golf Course |
| SizeIrregular | 0.294 |
| SizeTotal | 0.294 Ac |
| SizeTotalText | 0.294 Ac |
| Level | Type | Length | Width | Dimensions |
|---|---|---|---|---|
| Main Level | Living Room | 4.41 m | 3.78 m | 4.41 m x 3.78 m |
| Main Level | Dining Room | 6.62 m | 3.13 m | 6.62 m x 3.13 m |
| Main Level | Kitchen | 4.56 m | 3.74 m | 4.56 m x 3.74 m |
| Main Level | Family Room | 7.02 m | 6.04 m | 7.02 m x 6.04 m |
| Main Level | Primary Bedroom | 3.74 m | 3.53 m | 3.74 m x 3.53 m |
| Main Level | Bedroom 2 | 3.7 m | 3.51 m | 3.7 m x 3.51 m |
| Main Level | Bedroom 3 | 3.72 m | 3.48 m | 3.72 m x 3.48 m |
| Main Level | Laundry Room | 2.72 m | 2.4 m | 2.72 m x 2.4 m |
| Main Level | Utility Room | 2.92 m | 2.36 m | 2.92 m x 2.36 m |



