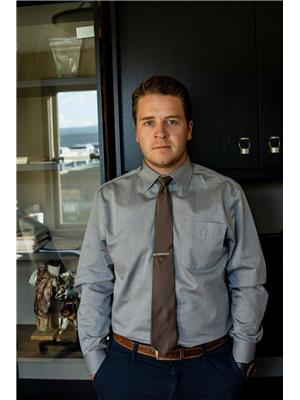Amy Ripley
- 780-881-7282
- 780-672-7761
- 780-672-7764
- [email protected]
-
Battle River Realty
4802-49 Street
Camrose, AB
T4V 1M9
Welcome to 129 Pembina Ave! This stunning Victorian home has been kept in immaculate condition. Stepping through the front door you are greeted by a spacious living room that flows nicely into a large kitchen and dining room. As an added bonus, the living room features a west facing window with a mountain view, and the kitchen has patio doors leading to a covered patio in the private backyard. Upstairs you will find a generous master bedroom with an attached 5 piece bathroom and tons of closet space, as well as an additional bedroom. The basement features a cozy family room with a wood burning fireplace and another bedroom. In the backyard you notice attention to detail as the whole property has been beautifully landscaped and is meticulously maintained. The home was given an added layer of insulation under the siding to eliminate any exterior noise inside as well as keep the house warmer in winter months and cooler in the summer. This property is located within walking distance of green square and can come "turn key" with all the furnishings. (id:50955)
| MLS® Number | A2164019 |
| Property Type | Single Family |
| Community Name | Mountain View |
| AmenitiesNearBy | Shopping |
| Features | Back Lane, No Smoking Home |
| ParkingSpaceTotal | 4 |
| Plan | 5983ks |
| Structure | Deck |
| BathroomTotal | 2 |
| BedroomsAboveGround | 2 |
| BedroomsBelowGround | 1 |
| BedroomsTotal | 3 |
| Appliances | Refrigerator, Cooktop - Electric, Dishwasher, Microwave, Freezer, Oven - Built-in, Washer & Dryer |
| ArchitecturalStyle | 4 Level |
| BasementDevelopment | Finished |
| BasementType | Full (finished) |
| ConstructedDate | 1962 |
| ConstructionMaterial | Wood Frame |
| ConstructionStyleAttachment | Detached |
| CoolingType | None |
| ExteriorFinish | Vinyl Siding |
| FireplacePresent | Yes |
| FireplaceTotal | 2 |
| FlooringType | Carpeted, Laminate, Tile |
| FoundationType | Poured Concrete |
| HeatingFuel | Natural Gas, Wood |
| HeatingType | Other, Forced Air |
| SizeInterior | 1521 Sqft |
| TotalFinishedArea | 1521 Sqft |
| Type | House |
| Attached Garage | 2 |
| Parking Pad |
| Acreage | No |
| FenceType | Fence |
| LandAmenities | Shopping |
| LandscapeFeatures | Garden Area, Landscaped |
| SizeDepth | 46.02 M |
| SizeFrontage | 17.37 M |
| SizeIrregular | 8950.00 |
| SizeTotal | 8950 Sqft|7,251 - 10,889 Sqft |
| SizeTotalText | 8950 Sqft|7,251 - 10,889 Sqft |
| ZoningDescription | R-s2 |
| Level | Type | Length | Width | Dimensions |
|---|---|---|---|---|
| Lower Level | Laundry Room | 11.17 Ft x 8.58 Ft | ||
| Lower Level | 3pc Bathroom | Measurements not available | ||
| Lower Level | Family Room | 14.33 Ft x 22.33 Ft | ||
| Lower Level | Other | 10.83 Ft x 13.83 Ft | ||
| Lower Level | Bedroom | 9.83 Ft x 8.92 Ft | ||
| Main Level | Kitchen | 15.83 Ft x 11.75 Ft | ||
| Main Level | Dining Room | 9.25 Ft x 11.75 Ft | ||
| Main Level | Living Room | 15.17 Ft x 25.17 Ft | ||
| Main Level | Primary Bedroom | 13.67 Ft x 15.58 Ft | ||
| Main Level | Bedroom | 11.75 Ft x 10.25 Ft | ||
| Main Level | 5pc Bathroom | Measurements not available |

