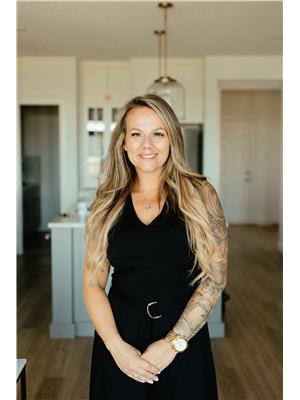Steven Falk
Real Estate Associate
- 780-226-4432
- 780-672-7761
- 780-672-7764
- [email protected]
-
Battle River Realty
4802-49 Street
Camrose, AB
T4V 1M9
Welcome to your new home nestled in a serene, park-like setting on a spacious acreage, perfect for family living. This bright and open home features a walkout basement and a double detached garage, providing ample space and convenience. Enjoy mature landscaping, a fully fenced, lush yard, and a charming cottage-style front porch. A private pond in the backyard offers the perfect spot for ice skating in the winter. Located on a peaceful dead-end road with minimal traffic, this property is a quiet retreat. The home was updated with new shingles in 2022 and includes a 16x24 post-frame shed with rolling barn doors for additional storage. It also comes equipped with an advanced aerobic septic treatment system. Explore the many cut trails for walking and outdoor adventures. Relax on the back deck and take in breathtaking views, perfect for peaceful evenings or sunny summer days. (id:50955)
| MLS® Number | E4406154 |
| Property Type | Single Family |
| Neigbourhood | Aspen Estate_CBEA |
| AmenitiesNearBy | Park |
| Features | Private Setting, Sloping, Park/reserve |
| Structure | Fire Pit, Porch |
| BathroomTotal | 2 |
| BedroomsTotal | 4 |
| Appliances | Dishwasher, Hood Fan, Microwave, Refrigerator, Gas Stove(s), Window Coverings |
| ArchitecturalStyle | Bungalow |
| BasementDevelopment | Finished |
| BasementType | Full (finished) |
| ConstructedDate | 2004 |
| ConstructionStyleAttachment | Detached |
| HeatingType | Forced Air |
| StoriesTotal | 1 |
| SizeInterior | 1173.2662 Sqft |
| Type | House |
| Detached Garage | |
| Oversize | |
| RV |
| Acreage | Yes |
| LandAmenities | Park |
| SizeIrregular | 4.15 |
| SizeTotal | 4.15 Ac |
| SizeTotalText | 4.15 Ac |
| Level | Type | Length | Width | Dimensions |
|---|---|---|---|---|
| Basement | Family Room | 8.51 m | 4.96 m | 8.51 m x 4.96 m |
| Lower Level | Bedroom 4 | 4.34 m | 3.11 m | 4.34 m x 3.11 m |
| Main Level | Living Room | 5.26 m | 5.36 m | 5.26 m x 5.36 m |
| Main Level | Kitchen | 4.98 m | 4.79 m | 4.98 m x 4.79 m |
| Main Level | Primary Bedroom | 3.38 m | 3.38 m x Measurements not available | |
| Main Level | Bedroom 2 | 2.72 m | 3.37 m | 2.72 m x 3.37 m |
| Main Level | Bedroom 3 | 2.81 m | 3.38 m | 2.81 m x 3.38 m |

