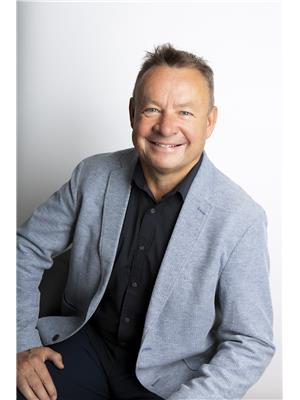LOADING
$234,900Maintenance, Exterior Maintenance, Insurance, Landscaping, Other, See Remarks
$240 Monthly
Maintenance, Exterior Maintenance, Insurance, Landscaping, Other, See Remarks
$240 Monthly#13 5714 50 St, Wetaskiwin, Alberta T9A 3R3 (26968081)
2 Bedroom
2 Bathroom
1120.9536 sqft
Bungalow
Central Air Conditioning
Forced Air
#13 5714 50 ST
Wetaskiwin, Alberta T9A3R3
Adult Living at Brentwood Estates. This End unit is bright and cheerful with lots of natural light. Offering LARGE master bedroom with room for a King bed, double closets, large windows and 3 piece spacious ensuite. Second bedroom can also double as a den with closet. Main 4 piece bathroom. Loads of Storage, Main Floor washer and dryer, pantry and linen space. Open concept living room with large windows facing North and South, room enough for your dining room table and a great space to entertain friends in the open and bright white kitchen and comes with all the appliances with Upgrades to Paint and New Vinyl Plank Flooring. Back Yard has a cement patio that offers privacy to enjoy while using the BBQ. Double, Heated Attached Garage is Perfect to Work or Store. Crawl space for anything extra that you might need for storage. All this and Central A/C for those Warm Summer Nights. Great Home! Great Community! and Ready for You! (id:50955)
Property Details
| MLS® Number | E4390083 |
| Property Type | Single Family |
| Neigbourhood | East Centennial |
| Features | Cul-de-sac, Private Setting, Corner Site, See Remarks, Flat Site, No Back Lane, Exterior Walls- 2x6", No Animal Home, No Smoking Home, Level |
Building
| BathroomTotal | 2 |
| BedroomsTotal | 2 |
| Appliances | Dishwasher, Dryer, Garage Door Opener, Refrigerator, Stove, Washer, Window Coverings |
| ArchitecturalStyle | Bungalow |
| BasementType | None |
| ConstructedDate | 2002 |
| ConstructionStyleAttachment | Semi-detached |
| CoolingType | Central Air Conditioning |
| HeatingType | Forced Air |
| StoriesTotal | 1 |
| SizeInterior | 1120.9536 Sqft |
| Type | Duplex |
Parking
| Attached Garage | |
| Heated Garage |
Land
| Acreage | No |
| SizeIrregular | 454 |
| SizeTotal | 454 M2 |
| SizeTotalText | 454 M2 |
Rooms
| Level | Type | Length | Width | Dimensions |
|---|---|---|---|---|
| Main Level | Living Room | 8.11 m | 5.02 m | 8.11 m x 5.02 m |
| Main Level | Dining Room | Measurements not available | ||
| Main Level | Kitchen | 5.05 m | 3.92 m | 5.05 m x 3.92 m |
| Main Level | Primary Bedroom | 3.66 m | 4.15 m | 3.66 m x 4.15 m |
| Main Level | Bedroom 2 | 2.81 m | 3.04 m | 2.81 m x 3.04 m |
Annelie Breugem
Realtor®
- 780-226-7653
- 780-672-7761
- 780-672-7764
- [email protected]
-
Battle River Realty
4802-49 Street
Camrose, AB
T4V 1M9
Listing Courtesy of:







































