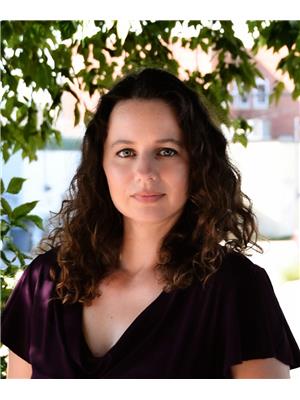Amy Ripley
Realtor®
- 780-881-7282
- 780-672-7761
- 780-672-7764
- [email protected]
-
Battle River Realty
4802-49 Street
Camrose, AB
T4V 1M9
Maintenance, Waste Removal
$100 MonthlySo affordable! 1480 sq ft with completely renovated kitchen, spacious mud room and 4 bedrooms. In 2010, 2 additions were added along with numerous renovations including vinyl siding with rigid foam insulation, vinyl windows, doors, shingles, interior insulation, panels/drywall, furnace, laminate flooring, bathroom fixtures and paint. Landscaped back yard has a nice sitting area with fire pit. Large workshop and shed for extra storage. Located in a condominium community, fees are $100/mth and cover garbage, road maintenance, water and sewer maintenance and snow removal. Town water, septic is a tank connected to the municipal system/lagoon. (id:50955)
| MLS® Number | A2129870 |
| Property Type | Single Family |
| AmenitiesNearBy | Park, Playground |
| CommunityFeatures | Pets Allowed |
| Features | See Remarks |
| ParkingSpaceTotal | 4 |
| Plan | 1022765 |
| Structure | Workshop, Shed, Deck |
| BathroomTotal | 1 |
| BedroomsAboveGround | 4 |
| BedroomsTotal | 4 |
| Appliances | Washer, Refrigerator, Dishwasher, Stove, Dryer, Hood Fan, Window Coverings |
| ArchitecturalStyle | Mobile Home |
| BasementType | None |
| ConstructedDate | 1978 |
| ConstructionMaterial | Wood Frame, Steel Frame |
| ConstructionStyleAttachment | Detached |
| CoolingType | None |
| ExteriorFinish | Vinyl Siding |
| FireplacePresent | Yes |
| FireplaceTotal | 2 |
| FlooringType | Carpeted, Laminate, Linoleum |
| FoundationType | Block |
| HeatingFuel | Natural Gas |
| HeatingType | Forced Air |
| StoriesTotal | 1 |
| SizeInterior | 1480 Sqft |
| TotalFinishedArea | 1480 Sqft |
| Type | Manufactured Home |
| UtilityWater | Municipal Water |
| Gravel | |
| Other |
| Acreage | No |
| FenceType | Not Fenced |
| LandAmenities | Park, Playground |
| LandscapeFeatures | Landscaped |
| Sewer | Facultative Lagoon, Septic Tank |
| SizeDepth | 60.96 M |
| SizeFrontage | 30.48 M |
| SizeIrregular | 22226.00 |
| SizeTotal | 22226 Sqft|21,780 - 32,669 Sqft (1/2 - 3/4 Ac) |
| SizeTotalText | 22226 Sqft|21,780 - 32,669 Sqft (1/2 - 3/4 Ac) |
| ZoningDescription | A |
| Level | Type | Length | Width | Dimensions |
|---|---|---|---|---|
| Main Level | Other | 13.33 Ft x 17.08 Ft | ||
| Main Level | Living Room | 13.33 Ft x 15.67 Ft | ||
| Main Level | Primary Bedroom | 14.08 Ft x 18.42 Ft | ||
| Main Level | Bedroom | 10.08 Ft x 13.58 Ft | ||
| Main Level | Bedroom | 9.75 Ft x 10.50 Ft | ||
| Main Level | Bedroom | 10.83 Ft x 10.25 Ft | ||
| Main Level | 4pc Bathroom | 9.75 Ft x 9.33 Ft | ||
| Main Level | Addition | 17.08 Ft x 11.50 Ft |
| Electricity | Available |
| Natural Gas | Available |
| Telephone | Available |

