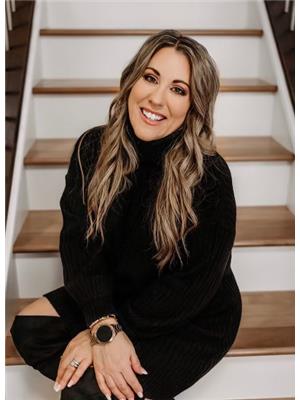Taylor Mitchell
Realtor®
- 780-781-7078
- 780-672-7761
- 780-672-7764
- [email protected]
-
Battle River Realty
4802-49 Street
Camrose, AB
T4V 1M9
Welcome to Creekside mobile home park! Don't miss out on this well-kept , aggressively Priced 2005 16 x 76 mobile home located at #13 851 63rd St. This spacious home features three bedrooms and two bathrooms, with a nice walk-in closet in the primary bedroom. The open floor plan makes for easy living, entertaining, and the home is completely move-in ready with all furnishings included - from plates and cups to beds and towels.Enjoy the convenience of having everything you need right at your fingertips in this amazing property. Just bring your personal belongings and settle right in. Keep in mind that Park approval is required for the purchase of this home.Relax and unwind on the large deck, perfect for enjoying the outdoors. The design snow load is 1.9 kPa, ground snow load is 3.2 kPa, and Arctic load is 0.2 kPa. This home is ready for all seasons and is a true gem in Creekside mobile home park. (id:50955)
| MLS® Number | A2168679 |
| Property Type | Single Family |
| Community Name | Edson |
| AmenitiesNearBy | Airport, Park, Playground, Schools, Shopping |
| Features | No Animal Home, No Smoking Home |
| ParkingSpaceTotal | 2 |
| Structure | Deck |
| BathroomTotal | 2 |
| BedroomsAboveGround | 3 |
| BedroomsTotal | 3 |
| Appliances | Refrigerator, Dishwasher, Range, Dryer, Microwave, Hood Fan, Window Coverings, Washer & Dryer |
| ArchitecturalStyle | Mobile Home |
| ConstructedDate | 2005 |
| ConstructionMaterial | Wood Frame |
| CoolingType | None |
| ExteriorFinish | Vinyl Siding |
| FlooringType | Carpeted, Linoleum |
| FoundationType | Block |
| HeatingType | Central Heating |
| StoriesTotal | 1 |
| SizeInterior | 1280 Sqft |
| TotalFinishedArea | 1280 Sqft |
| Type | Mobile Home |
| UtilityWater | Municipal Water |
| Other | |
| Parking Pad |
| Acreage | No |
| LandAmenities | Airport, Park, Playground, Schools, Shopping |
| Sewer | Municipal Sewage System |
| SizeIrregular | 333.00 |
| SizeTotal | 333 M2|mobile Home Pad (mhp) |
| SizeTotalText | 333 M2|mobile Home Pad (mhp) |
| Level | Type | Length | Width | Dimensions |
|---|---|---|---|---|
| Main Level | 4pc Bathroom | 7.50 Ft x 5.25 Ft | ||
| Main Level | Bedroom | 9.25 Ft x 11.33 Ft | ||
| Main Level | Bedroom | 9.25 Ft x 8.58 Ft | ||
| Main Level | Living Room | 15.25 Ft x 14.67 Ft | ||
| Main Level | Other | 14.67 Ft x 13.00 Ft | ||
| Main Level | Primary Bedroom | 11.42 Ft x 14.67 Ft | ||
| Main Level | 4pc Bathroom | 8.75 Ft x 5.00 Ft | ||
| Main Level | Laundry Room | 6.75 Ft x 5.67 Ft | ||
| Main Level | Other | 8.17 Ft x 5.17 Ft | ||
| Main Level | Other | 5.00 Ft x 5.42 Ft | ||
| Main Level | Hall | 4.17 Ft x 3.17 Ft | ||
| Main Level | Other | 6.42 Ft x 4.42 Ft |
| Cable | Connected |
| Electricity | Connected |
| Natural Gas | Connected |
| Telephone | Connected |
| Sewer | Connected |
| Water | Connected |

