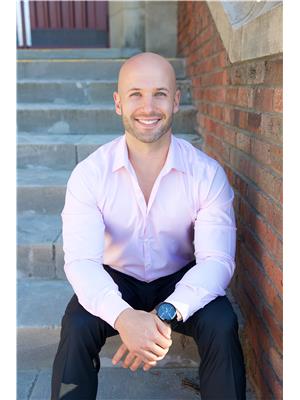Annelie Breugem
Realtor®
- 780-226-7653
- 780-672-7761
- 780-672-7764
- [email protected]
-
Battle River Realty
4802-49 Street
Camrose, AB
T4V 1M9
Dressed to Impress and PACKED with Upgrades! This ORIGINAL owner 4 bed, 3.5 bath Dolce Vita built home is a cut above the rest with over 1,700sqft of living space PLUS a fully finished basement completed by the builder. This family home has been loved since day one and offers a myriad of upgrades such as 9ft ceilings, triple pane windows, R60 insulation, comm. grade H20 tank, 20amp service in garage, BBQ gas line, central A/C, CAT 6 wiring, saw-cut engineered hardwood, walkthrough pantry, ceiling height cabinetry in the kitchen, pot/pan drawers, induction stove, pot lighting, brand new fridge w/ hidden waterline & ice maker, 50 electric fireplace, floor to ceiling stonework, wrought iron railings, granite throughout and so much more. Your backyard oasis is south facing, backing a pond and is fit for a magazine with your two decks, privacy wall, flagstone landscaping and a natural sand box for the kids. This home truly stands out and is waiting for you to call it your own! (id:50955)
| MLS® Number | E4413339 |
| Property Type | Single Family |
| Neigbourhood | Greenbury |
| AmenitiesNearBy | Park, Golf Course, Playground, Public Transit, Schools, Shopping |
| CommunityFeatures | Lake Privileges |
| Features | Park/reserve |
| ParkingSpaceTotal | 4 |
| Structure | Deck |
| WaterFrontType | Waterfront On Lake |
| BathroomTotal | 4 |
| BedroomsTotal | 4 |
| Amenities | Ceiling - 9ft, Vinyl Windows |
| Appliances | Dishwasher, Dryer, Garage Door Opener Remote(s), Garage Door Opener, Hood Fan, Microwave, Refrigerator, Washer, Window Coverings |
| BasementDevelopment | Finished |
| BasementType | Full (finished) |
| ConstructedDate | 2019 |
| ConstructionStyleAttachment | Semi-detached |
| CoolingType | Central Air Conditioning |
| FireProtection | Smoke Detectors |
| FireplaceFuel | Electric |
| FireplacePresent | Yes |
| FireplaceType | Unknown |
| HalfBathTotal | 1 |
| HeatingType | Forced Air |
| StoriesTotal | 2 |
| SizeInterior | 1708.9861 Sqft |
| Type | Duplex |
| Attached Garage |
| Acreage | No |
| FenceType | Fence |
| LandAmenities | Park, Golf Course, Playground, Public Transit, Schools, Shopping |
| SizeIrregular | 248.05 |
| SizeTotal | 248.05 M2 |
| SizeTotalText | 248.05 M2 |
| SurfaceWater | Ponds |
| Level | Type | Length | Width | Dimensions |
|---|---|---|---|---|
| Basement | Family Room | 2.979 m | 6.832 m | 2.979 m x 6.832 m |
| Basement | Bedroom 4 | 4.605 m | 2.806 m | 4.605 m x 2.806 m |
| Main Level | Living Room | 2.891 m | 4.631 m | 2.891 m x 4.631 m |
| Main Level | Dining Room | 2.528 m | 2.444 m | 2.528 m x 2.444 m |
| Main Level | Kitchen | 2.846 m | 3.899 m | 2.846 m x 3.899 m |
| Upper Level | Primary Bedroom | 3.373 m | 3.875 m | 3.373 m x 3.875 m |
| Upper Level | Bedroom 2 | 3.02 m | 3.426 m | 3.02 m x 3.426 m |
| Upper Level | Bedroom 3 | 3.155 m | 3.219 m | 3.155 m x 3.219 m |
| Upper Level | Bonus Room | 2.849 m | 4.283 m | 2.849 m x 4.283 m |
