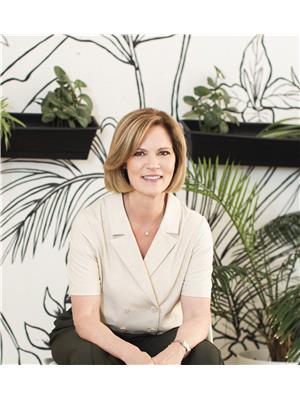Taylor Mitchell
Realtor®
- 780-781-7078
- 780-672-7761
- 780-672-7764
- [email protected]
-
Battle River Realty
4802-49 Street
Camrose, AB
T4V 1M9
Perfect for singles, couples, empty nesters, or families with older children, this extensively renovated bungalow in the desirable Grandin neighbourhood offers the right blend of charm & modern luxury. Upgrades include central A/C, in-floor heating in all bathrooms, beautiful walnut hardwood floors, this home is designed for comfort & style. The kitchen boasts granite counters, an induction range, and a reverse osmosis system. The living room is delightful with a pretty fireplace and gorgeous stained glass doors. A spacious dining room w/ built-ins, and a main-floor bath with a claw-foot tub add elegance. The large primary suite includes a walk-in closet, laundry chute, patio access, a cozy fireplace, and a luxurious ensuite. Two additional bedrooms, a large family room, an oversized bath, and a stunning laundry room complete the home. Outdoors, enjoy a peaceful garden, patio, or BBQ on the deck. The paved stone driveway, walk, and patio add to the beauty, along with an oversized single garage. (id:50955)
| MLS® Number | E4411661 |
| Property Type | Single Family |
| Neigbourhood | Grandin |
| AmenitiesNearBy | Playground, Public Transit |
| Features | No Back Lane, Closet Organizers, No Smoking Home, Skylight |
| ParkingSpaceTotal | 3 |
| Structure | Dog Run - Fenced In |
| BathroomTotal | 3 |
| BedroomsTotal | 3 |
| Appliances | Dishwasher, Dryer, Garage Door Opener, Hood Fan, Microwave, Refrigerator, Stove, Central Vacuum, Washer, Water Softener, Window Coverings, Wine Fridge |
| ArchitecturalStyle | Bungalow |
| BasementDevelopment | Finished |
| BasementType | Full (finished) |
| ConstructedDate | 1963 |
| ConstructionStyleAttachment | Detached |
| CoolingType | Central Air Conditioning |
| FireplaceFuel | Gas |
| FireplacePresent | Yes |
| FireplaceType | Unknown |
| HeatingType | Forced Air |
| StoriesTotal | 1 |
| SizeInterior | 1332.2492 Sqft |
| Type | House |
| Oversize | |
| Detached Garage |
| Acreage | No |
| FenceType | Fence |
| LandAmenities | Playground, Public Transit |
| Level | Type | Length | Width | Dimensions |
|---|---|---|---|---|
| Basement | Bedroom 2 | 3.56 m | 3.08 m | 3.56 m x 3.08 m |
| Basement | Bedroom 3 | 3.56 m | 2.62 m | 3.56 m x 2.62 m |
| Basement | Recreation Room | 5.7 m | 3.56 m | 5.7 m x 3.56 m |
| Basement | Laundry Room | 2.84 m | 2.76 m | 2.84 m x 2.76 m |
| Basement | Utility Room | 2.7 m | 1.95 m | 2.7 m x 1.95 m |
| Main Level | Living Room | 5.81 m | 3.64 m | 5.81 m x 3.64 m |
| Main Level | Dining Room | 5.32 m | 3.43 m | 5.32 m x 3.43 m |
| Main Level | Kitchen | 4.04 m | 2.95 m | 4.04 m x 2.95 m |
| Main Level | Primary Bedroom | 7.68 m | 4.73 m | 7.68 m x 4.73 m |
| Main Level | Breakfast | 4.11 m | 2.78 m | 4.11 m x 2.78 m |



