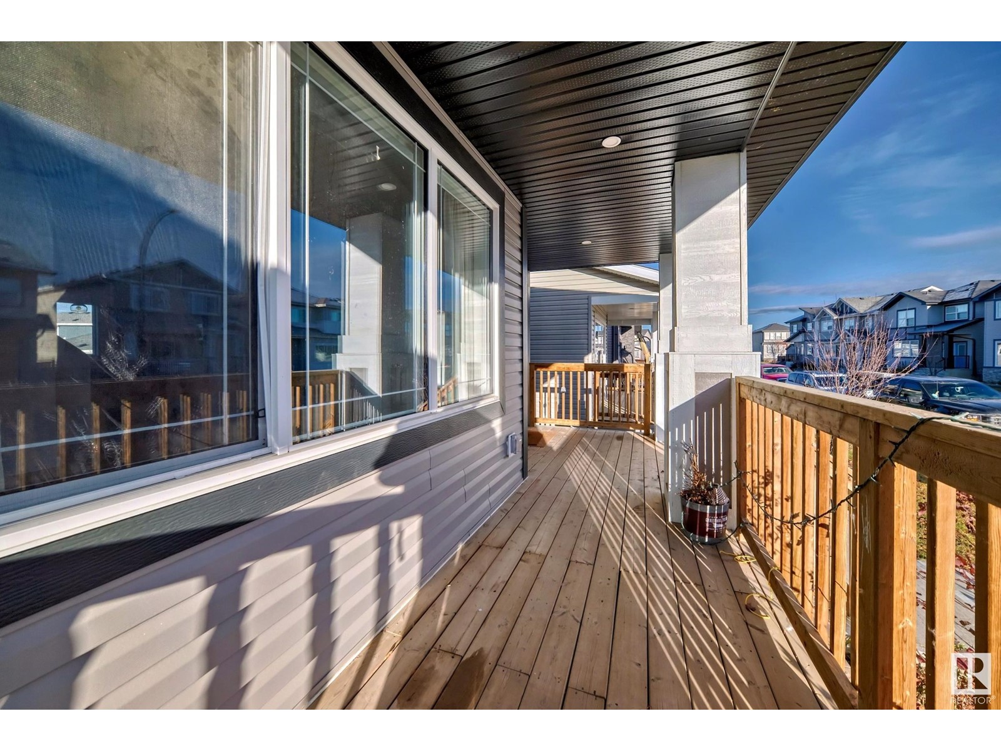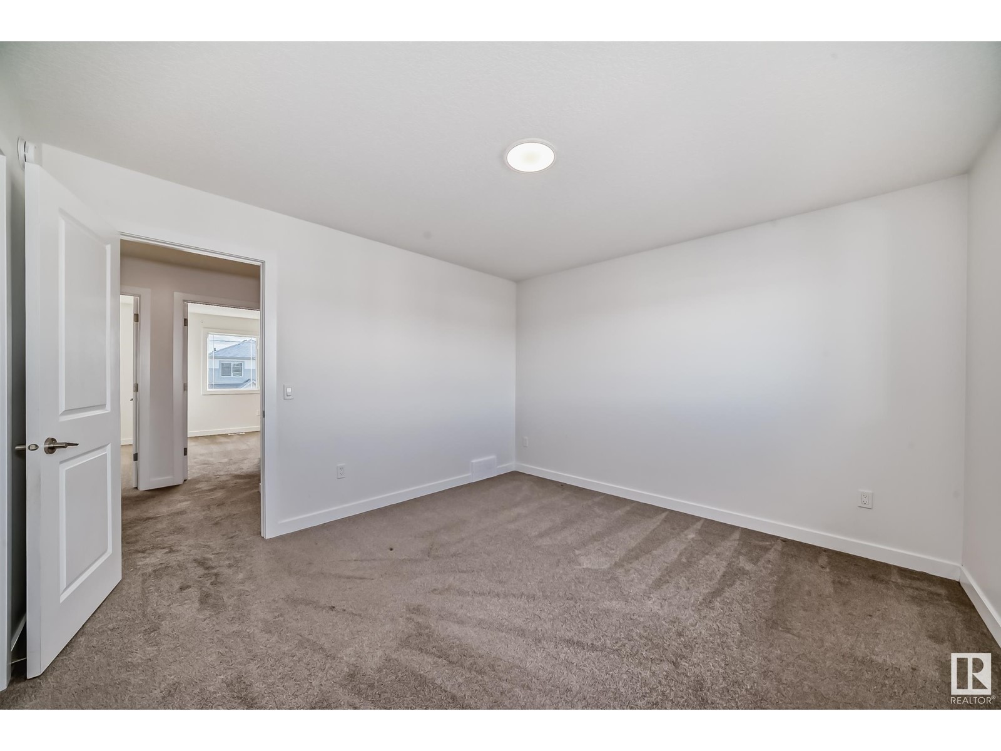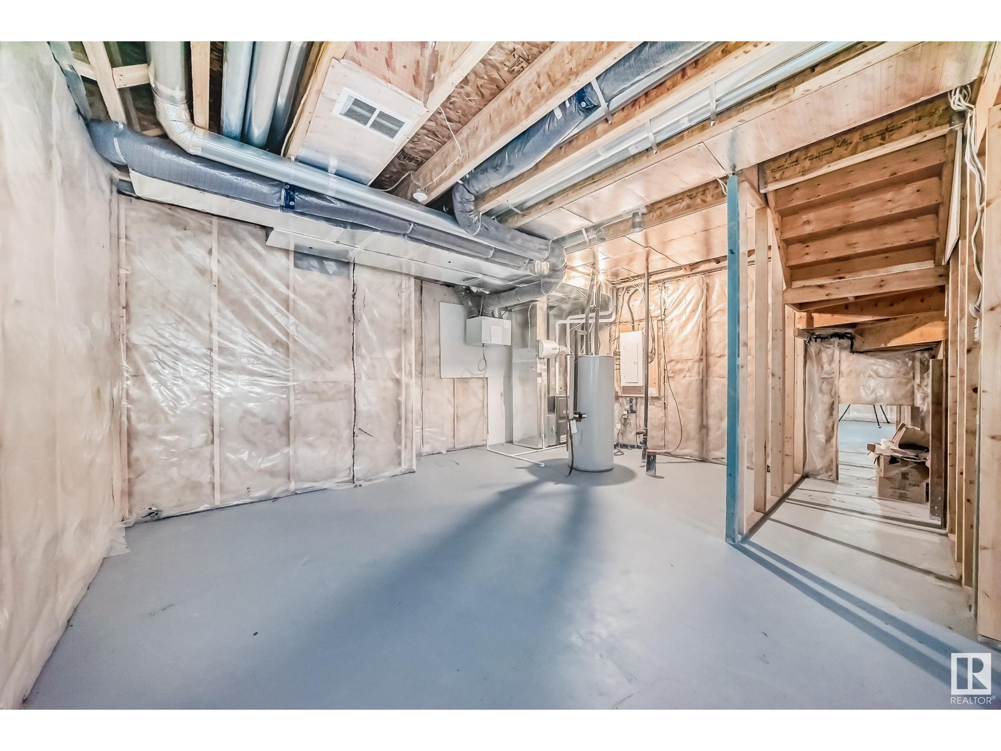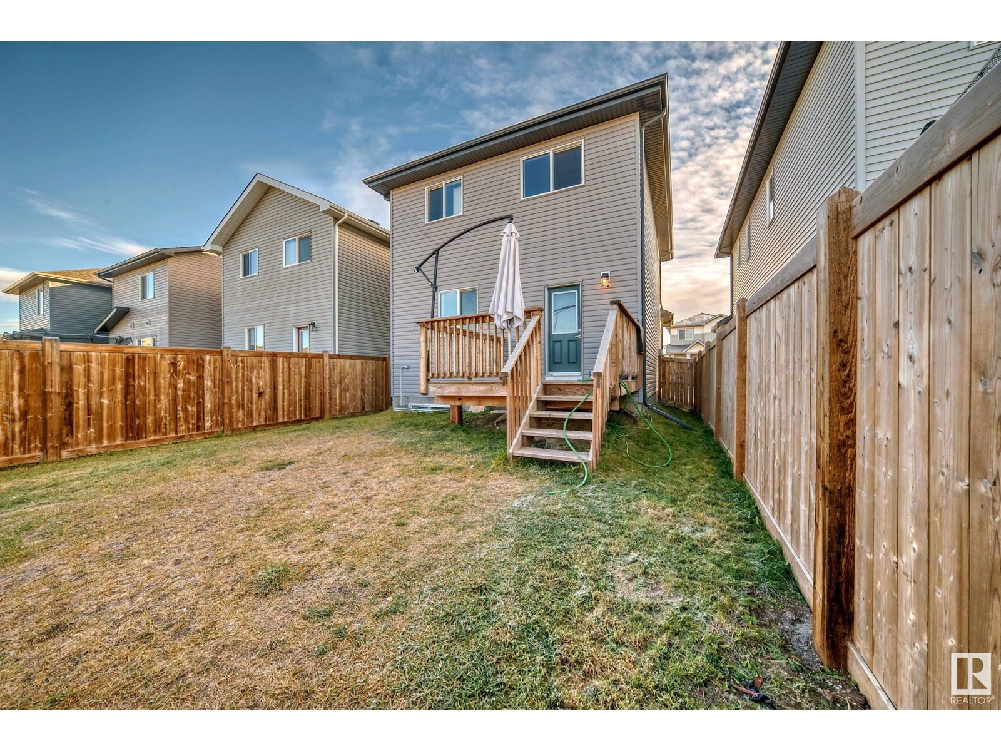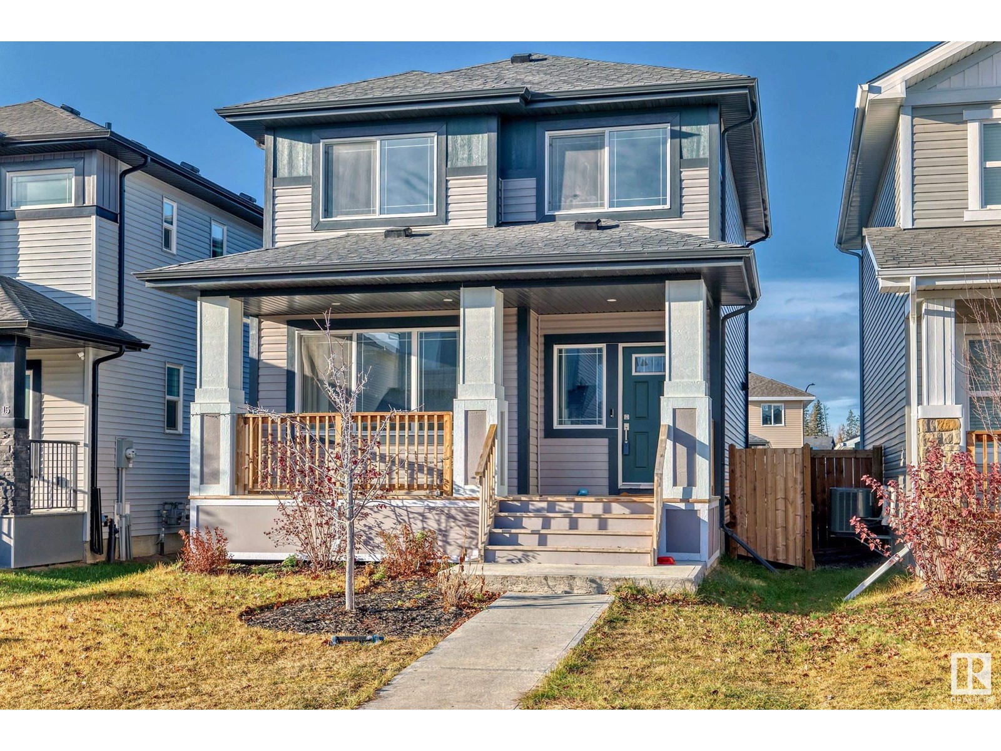LOADING
$449,900
13 Hemingway Cr, Spruce Grove, Alberta T7X 2L6 (27654969)
3 Bedroom
3 Bathroom
1460.8779 sqft
Forced Air
13 HEMINGWAY CR
Spruce Grove, Alberta T7X2L6
Perfect family home in Harvest Ridge. Ready to move in, landscaped and fully fenced. Features include: 9 foot ceilings, quartz countertops, modern kitchen cabinetry, stainless steel appliances, electric fireplace. Upstairs you will find 3 good sized bedrooms, the primary suite boasts a large walk in closet and a 4 pc bathroom. There is also a convenient laundry room and nice 4 pc bathroom on the upper level. The backyard is large with a good sized deck and a double detached garage. Walking distance to Copperhaven School and St. Peter the Apostle Catholic High School. Close to all amenities. Welcome Home!! (id:50955)
Property Details
| MLS® Number | E4413722 |
| Property Type | Single Family |
| Neigbourhood | Harvest Ridge |
| AmenitiesNearBy | Golf Course, Playground, Public Transit, Schools, Shopping |
| Features | Flat Site, Lane, Closet Organizers, Level |
| Structure | Deck, Porch |
Building
| BathroomTotal | 3 |
| BedroomsTotal | 3 |
| Amenities | Ceiling - 9ft, Vinyl Windows |
| Appliances | Dishwasher, Dryer, Garage Door Opener Remote(s), Garage Door Opener, Microwave Range Hood Combo, Refrigerator, Stove, Washer |
| BasementDevelopment | Unfinished |
| BasementType | Full (unfinished) |
| ConstructedDate | 2020 |
| ConstructionStyleAttachment | Detached |
| FireProtection | Smoke Detectors |
| HalfBathTotal | 1 |
| HeatingType | Forced Air |
| StoriesTotal | 2 |
| SizeInterior | 1460.8779 Sqft |
| Type | House |
Parking
| Detached Garage |
Land
| Acreage | No |
| FenceType | Fence |
| LandAmenities | Golf Course, Playground, Public Transit, Schools, Shopping |
| SizeIrregular | 326.55 |
| SizeTotal | 326.55 M2 |
| SizeTotalText | 326.55 M2 |
Rooms
| Level | Type | Length | Width | Dimensions |
|---|---|---|---|---|
| Main Level | Living Room | 4.19 m | 4.62 m | 4.19 m x 4.62 m |
| Main Level | Dining Room | 3.74 m | 3.41 m | 3.74 m x 3.41 m |
| Main Level | Kitchen | 2.71 m | 3.98 m | 2.71 m x 3.98 m |
| Upper Level | Primary Bedroom | 3.63 m | 3.77 m | 3.63 m x 3.77 m |
| Upper Level | Bedroom 2 | 3.45 m | 3005 m | 3.45 m x 3005 m |
| Upper Level | Bedroom 3 | 3.79 m | 3.24 m | 3.79 m x 3.24 m |
| Upper Level | Laundry Room | 1.81 m | 1.87 m | 1.81 m x 1.87 m |
Annelie Breugem
Realtor®
- 780-226-7653
- 780-672-7761
- 780-672-7764
- [email protected]
-
Battle River Realty
4802-49 Street
Camrose, AB
T4V 1M9
Listing Courtesy of:
MORE Real Estate
1850 Towne Centre Blvd Nw
Edmonton, Alberta T6R 3A2
1850 Towne Centre Blvd Nw
Edmonton, Alberta T6R 3A2

Darlene A. Reid
Manager
(780) 266-1300
(780) 757-5002
https://www.darlenereid.com/
https://twitter.com/darlene__reid
https://www.facebook.com/DarleneReidRealEstate/
https://www.linkedin.com/in/morerealestate/
https://www.instagram.com/morerealestateteam/
https://www.youtube.com/channel/UCLcFaJ9UhUXdygfAgPRQqFw
Manager
(780) 266-1300
(780) 757-5002
https://www.darlenereid.com/
https://twitter.com/darlene__reid
https://www.facebook.com/DarleneReidRealEstate/
https://www.linkedin.com/in/morerealestate/
https://www.instagram.com/morerealestateteam/
https://www.youtube.com/channel/UCLcFaJ9UhUXdygfAgPRQqFw
MORE Real Estate
1850 Towne Centre Blvd Nw
Edmonton, Alberta T6R 3A2
1850 Towne Centre Blvd Nw
Edmonton, Alberta T6R 3A2


