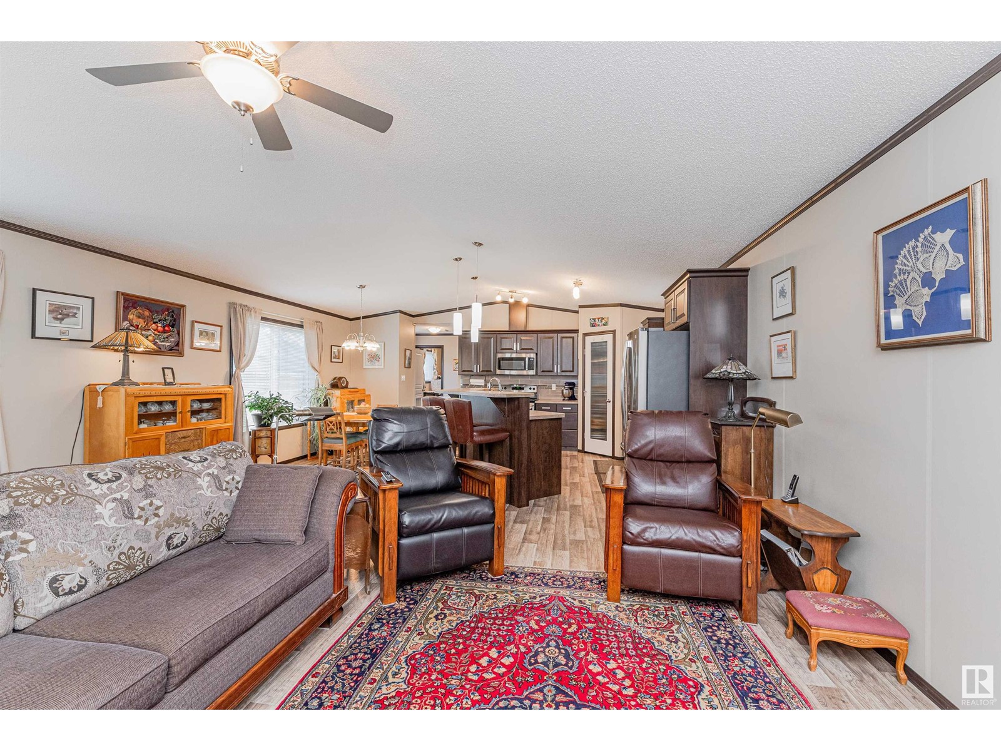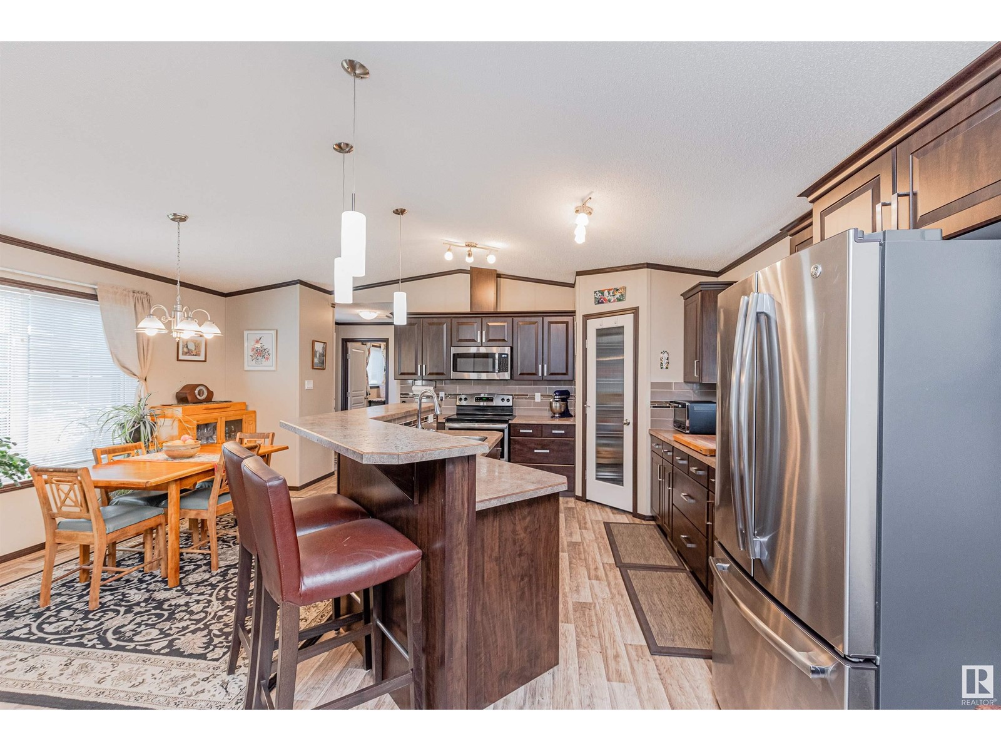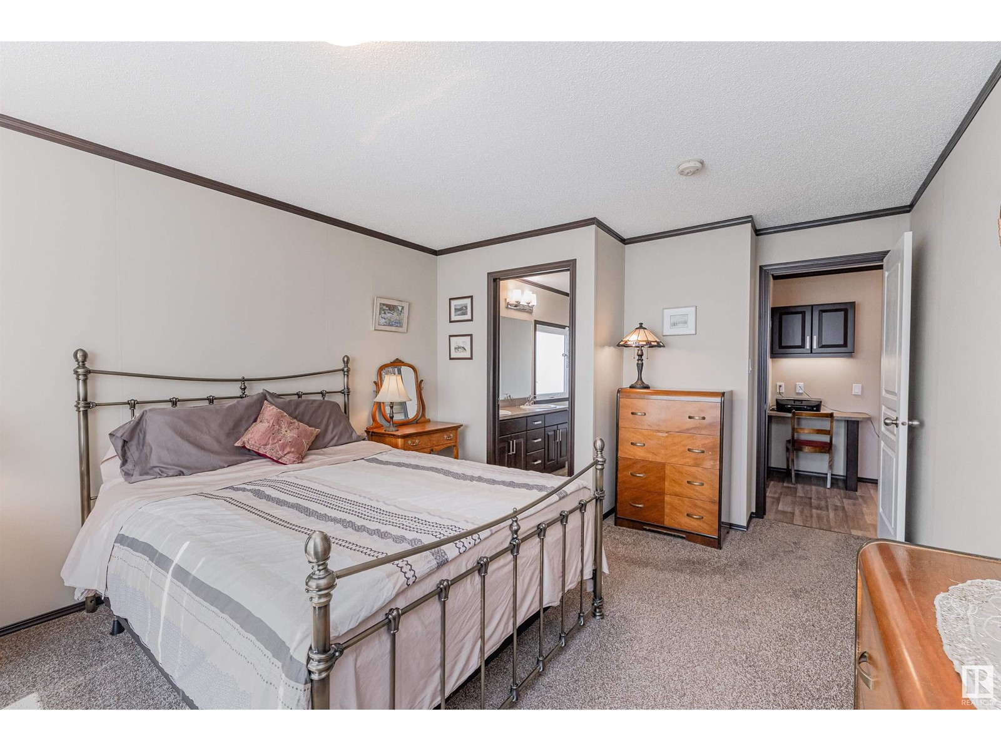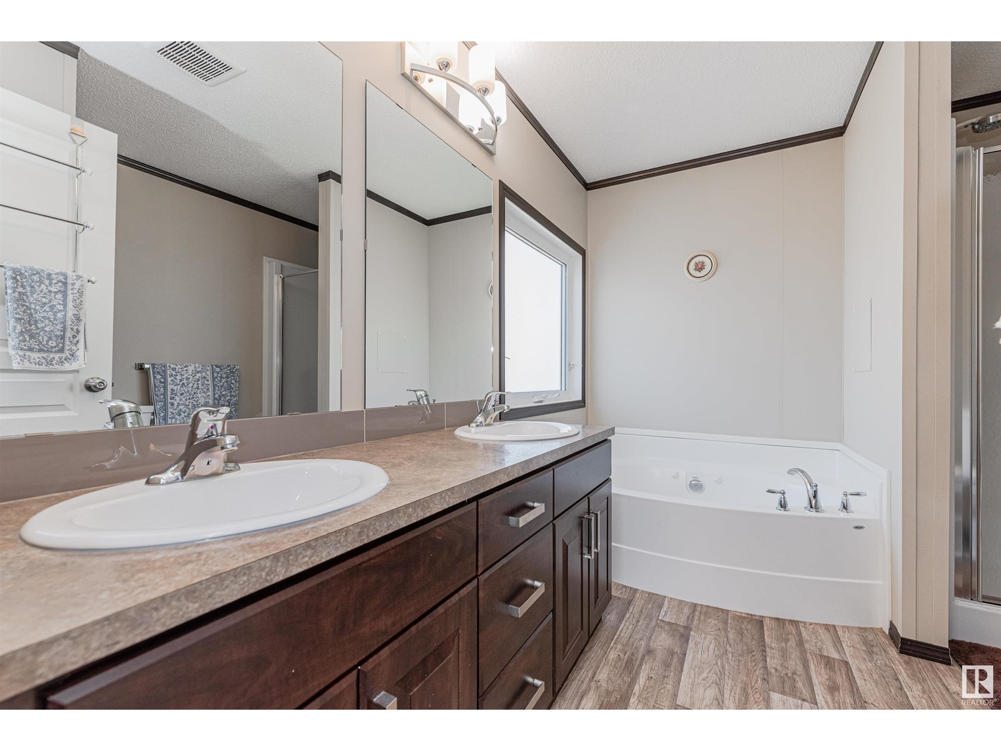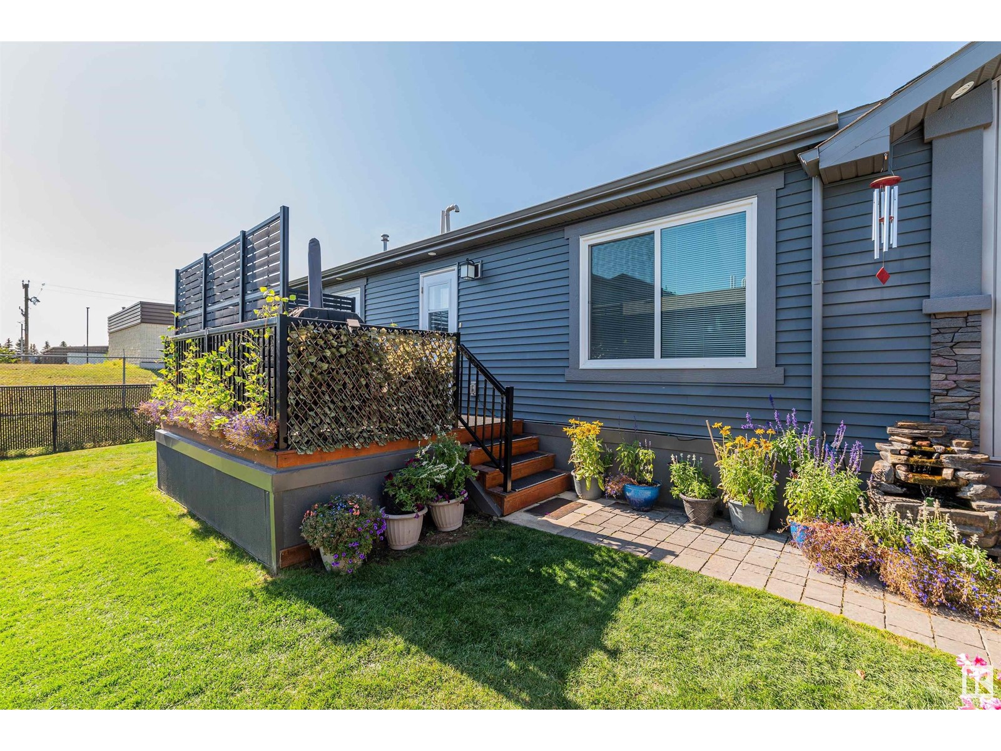LOADING
$379,900
13 Laurel Dr, Morinville, Alberta T8R 2P7 (27437374)
3 Bedroom
2 Bathroom
1417.607 sqft
Forced Air
13 Laurel DR
Morinville, Alberta T8R2P7
GORGEOUS MANUFACTURED HOME! This exquisite former show home is privately situated in the meadows of Morinville, boasting just one neighboring property. The home showcases an open-concept living room, dining area, and a spacious kitchen complete with a breakfast bar, walk-in pantry, and stainless steel appliances. The living room features a vaulted ceiling, expansive windows, additional lighting, and ample space for your furnishings. The primary bedroom offers a large walk-in closet, expansive windows, and an extensive 5-piece ensuite with a jetted tub and dual sinks, conveniently located near the laundry room. At the opposite end of the home, you will find two generously sized junior bedrooms and a second 4-piece bathroom. The exterior presents a fully fenced, park-like yard with elevated flower beds, raspberry bushes, a storage shed, and a sizable deck with privacy screens. The garage is heated, insulated, and beautifully finished, providing abundant space for your vehicle and a workshop!! (id:50955)
Property Details
| MLS® Number | E4406915 |
| Property Type | Single Family |
| Neigbourhood | Morinville |
| Features | Private Setting, No Smoking Home |
| ParkingSpaceTotal | 3 |
| Structure | Deck |
Building
| BathroomTotal | 2 |
| BedroomsTotal | 3 |
| Appliances | Dishwasher, Dryer, Garage Door Opener Remote(s), Garage Door Opener, Microwave Range Hood Combo, Refrigerator, Storage Shed, Stove, Washer |
| ConstructedDate | 2017 |
| FireProtection | Smoke Detectors |
| HeatingType | Forced Air |
| StoriesTotal | 1 |
| SizeInterior | 1417.607 Sqft |
| Type | Mobile Home |
Parking
| Oversize | |
| Detached Garage |
Land
| Acreage | No |
| FenceType | Fence |
Rooms
| Level | Type | Length | Width | Dimensions |
|---|---|---|---|---|
| Main Level | Living Room | 5.75 m | 4.57 m | 5.75 m x 4.57 m |
| Main Level | Dining Room | 2.76 m | 4.65 m | 2.76 m x 4.65 m |
| Main Level | Kitchen | 2.99 m | 4.55 m | 2.99 m x 4.55 m |
| Main Level | Primary Bedroom | 3.64 m | 5.2 m | 3.64 m x 5.2 m |
| Main Level | Bedroom 2 | 3.32 m | 3.05 m | 3.32 m x 3.05 m |
| Main Level | Bedroom 3 | 2.92 m | 3.05 m | 2.92 m x 3.05 m |
Dennis Johnson
Associate Broker/Realtor®
- 780-679-7911
- 780-672-7761
- 780-672-7764
- [email protected]
-
Battle River Realty
4802-49 Street
Camrose, AB
T4V 1M9









