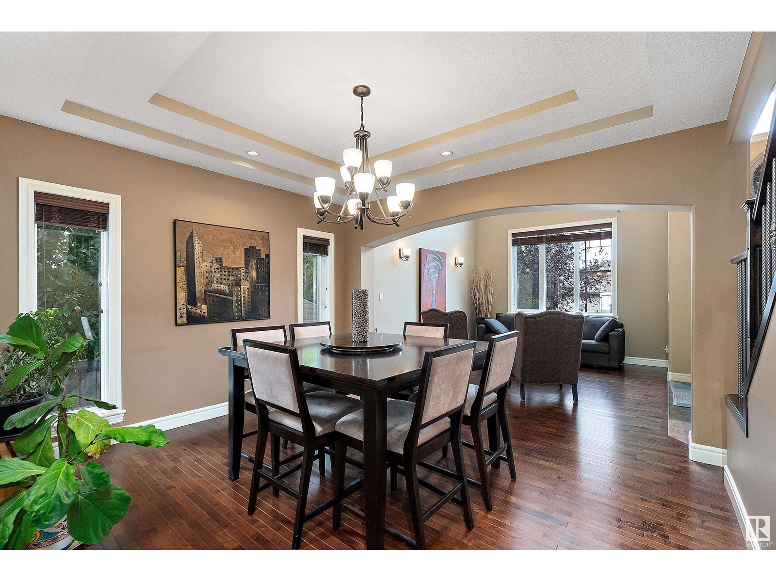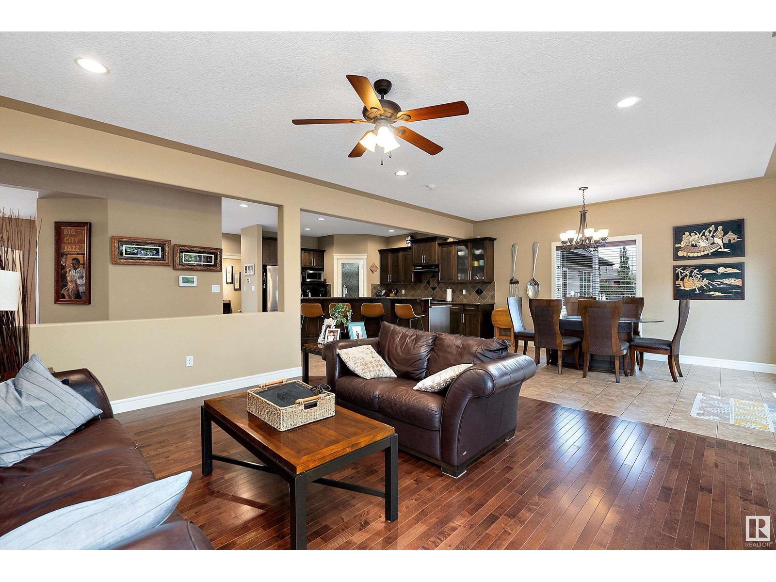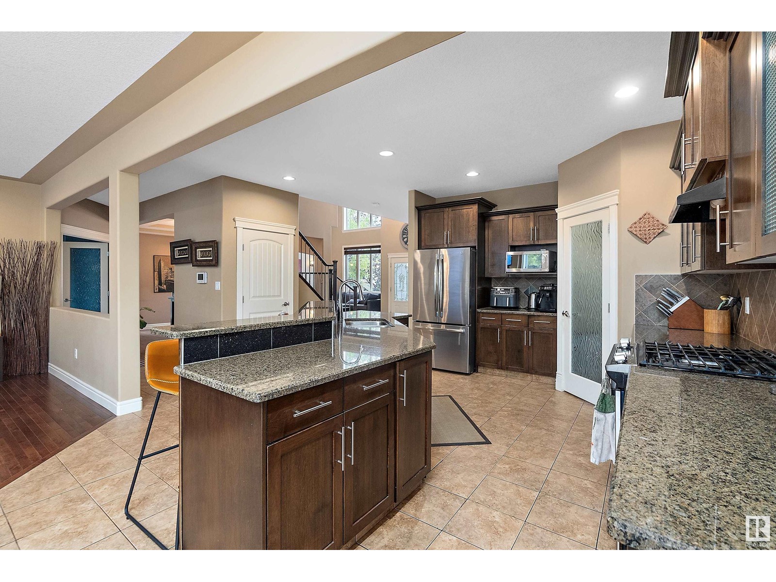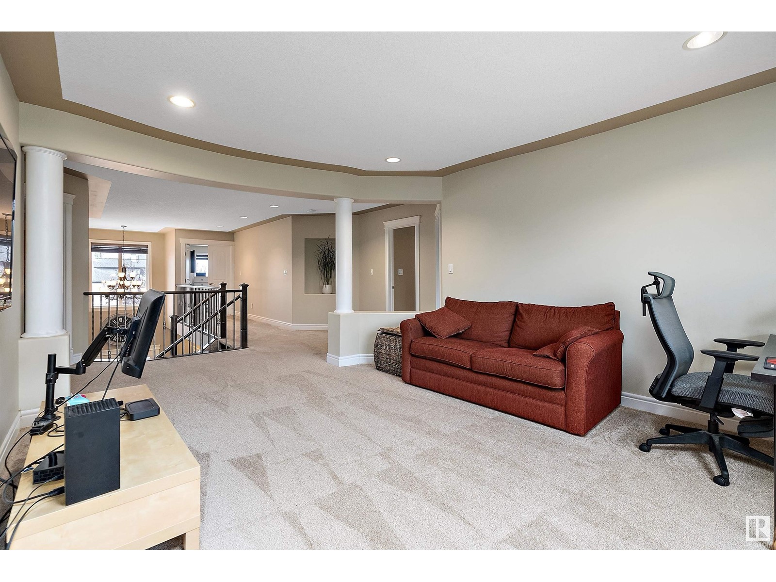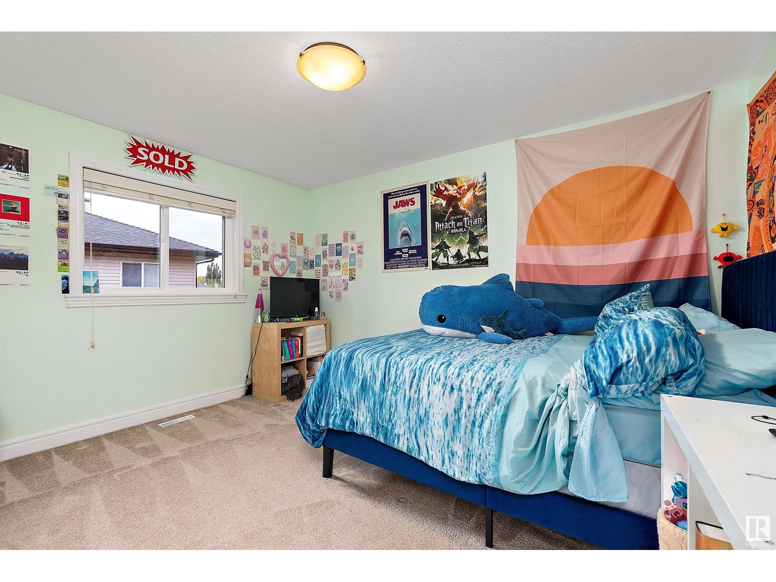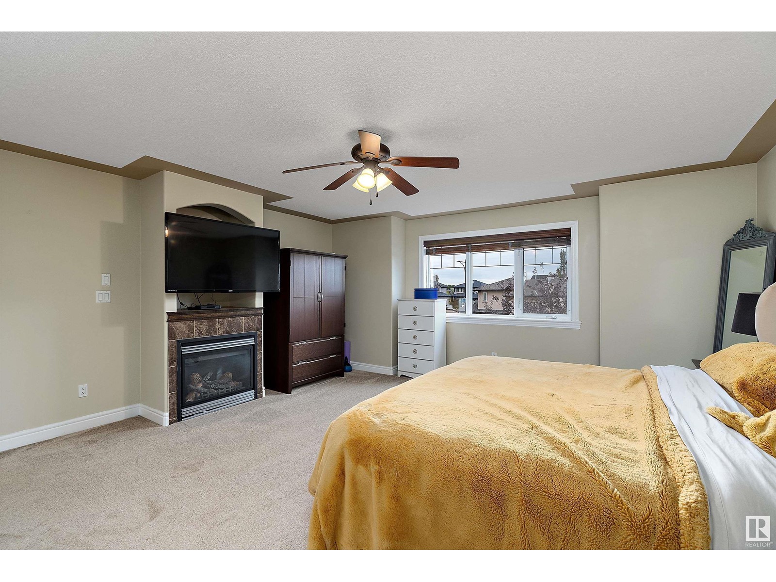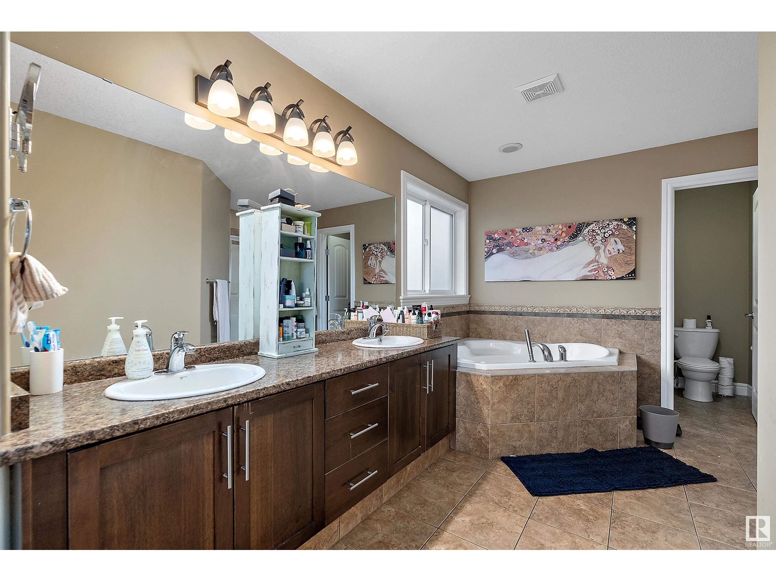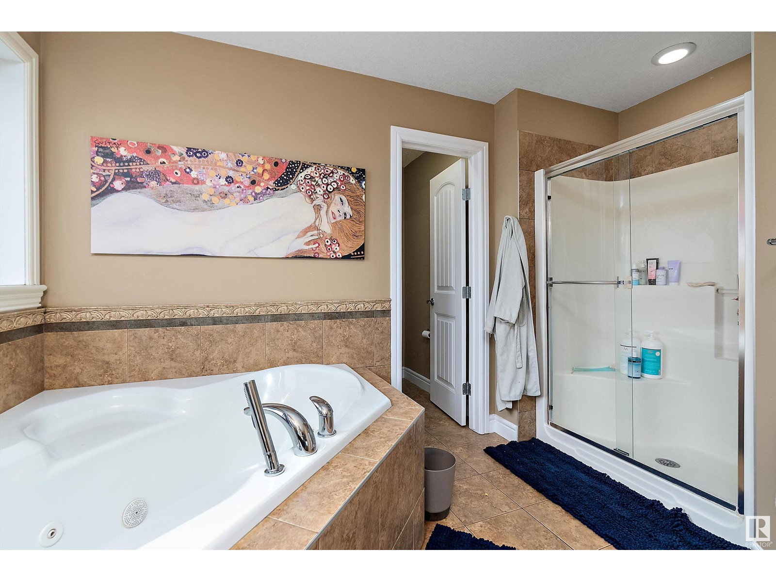LOADING
$695,000
13 Shores Dr, Leduc, Alberta T9E 8N8 (27495902)
5 Bedroom
5 Bathroom
3412.1596 sqft
Fireplace
Forced Air
13 SHORES DR
Leduc, Alberta T9E8N8
This 3400 sq.ft. two storey, with oversized triple attached garage, is sure to impress the most discriminating buyer! Boasting 5 bedrooms & 5 bathrooms, this home provides ample space for a growing family! The main floor features a blend of hardwood & ceramic. Kitchen offers granite, pot lights, walk thru pantry, gas stove & angled eating bar. Spacious adjoining dinette plus a separate dining room; great for entertaining! Living room with fireplace plus an additional sitting room. Main floor bedroom with ensuite, a laundry room with sink & a 2 pc bath complete the main. Handsome staircase leads to the upper level where you'll find 4 more bedrooms; 2 with ensuites. The huge primary master suite boasts a fireplace and a 5 pc ensuite with jetted tub & separate walk in shower. There is also a large bonus room on this level with wet bar. Basement, with 10' ceilings, is unspoiled & ready for your finishing ideas. Oversized triple (42' long, 20' wide)! Great family home! Located in The Shores of Bridgeport! (id:50955)
Property Details
| MLS® Number | E4408783 |
| Property Type | Single Family |
| Neigbourhood | Bridgeport |
| AmenitiesNearBy | Airport, Playground |
| Features | Cul-de-sac, Wet Bar |
| Structure | Deck |
Building
| BathroomTotal | 5 |
| BedroomsTotal | 5 |
| Amenities | Ceiling - 10ft, Ceiling - 9ft |
| Appliances | Dishwasher, Dryer, Refrigerator, Gas Stove(s), Central Vacuum, Washer, Window Coverings |
| BasementDevelopment | Unfinished |
| BasementType | Full (unfinished) |
| ConstructedDate | 2007 |
| ConstructionStyleAttachment | Detached |
| FireProtection | Smoke Detectors |
| FireplaceFuel | Gas |
| FireplacePresent | Yes |
| FireplaceType | Unknown |
| HalfBathTotal | 1 |
| HeatingType | Forced Air |
| StoriesTotal | 2 |
| SizeInterior | 3412.1596 Sqft |
| Type | House |
Parking
| Attached Garage |
Land
| Acreage | No |
| FenceType | Fence |
| LandAmenities | Airport, Playground |
| SizeIrregular | 694.82 |
| SizeTotal | 694.82 M2 |
| SizeTotalText | 694.82 M2 |
Rooms
| Level | Type | Length | Width | Dimensions |
|---|---|---|---|---|
| Main Level | Living Room | 4.04 m | 3.64 m | 4.04 m x 3.64 m |
| Main Level | Dining Room | 4.37 m | 3.42 m | 4.37 m x 3.42 m |
| Main Level | Kitchen | 4.74 m | 3.67 m | 4.74 m x 3.67 m |
| Main Level | Family Room | 4.89 m | 4.46 m | 4.89 m x 4.46 m |
| Main Level | Den | 3.2 m | 3.6 m | 3.2 m x 3.6 m |
| Main Level | Bedroom 5 | 4.52 m | 3.23 m | 4.52 m x 3.23 m |
| Upper Level | Primary Bedroom | 5.16 m | 5.16 m | 5.16 m x 5.16 m |
| Upper Level | Bedroom 2 | 3.5 m | 4.46 m | 3.5 m x 4.46 m |
| Upper Level | Bedroom 3 | 3.96 m | 3.59 m | 3.96 m x 3.59 m |
| Upper Level | Bedroom 4 | 4.35 m | 4 m | 4.35 m x 4 m |
| Upper Level | Bonus Room | 4.64 m | 3.96 m | 4.64 m x 3.96 m |
Joanie Johnson
Realtor®
- 780-385-1889
- 780-672-7761
- 780-672-7764
- [email protected]
-
Battle River Realty
4802-49 Street
Camrose, AB
T4V 1M9
Listing Courtesy of:

Blain F. Weidman
Associate
(780) 915-2514
(780) 986-6662
www.topseller.com/
https://www.facebook.com/blain.weidman.9
Associate
(780) 915-2514
(780) 986-6662
www.topseller.com/
https://www.facebook.com/blain.weidman.9









