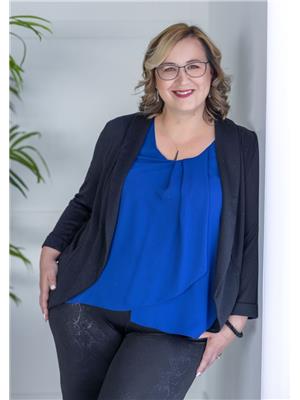Janet Rinehart
Realtor®
- 780-608-7070
- 780-672-7761
- [email protected]
-
Battle River Realty
4802-49 Street
Camrose, AB
T4V 1M9
Welcome to this exceptional 4-bedroom, 4-bathroom, fully finished half duplex in the heart of Tonewood! From the moment you step inside, youll be captivated by the elegant details and functional layout. The kitchen features ample cabinetry, quartz countertops, a large island and a convenient walk-through pantry for all your storage needs. Upstairs you will find a versatile bonus room, perfect for a home office, play area, or media space. Three bedrooms, including a spacious primary with walk-in-closet and gorgeous 5 piece en-suite. Your Fully Finished Basement (just needs flooring) is complete with a family room, additional bedroom, and a full bathroom, this space is perfect for guests or as a separate retreat for teens. Outside find your double attached garage and a fully fenced yard and a multi-level deck. Amazing location with Jubilee Park being within walking distance, which is great for kiddos! (id:50955)
| MLS® Number | E4411025 |
| Property Type | Single Family |
| Neigbourhood | Tonewood |
| AmenitiesNearBy | Playground, Schools, Shopping |
| Features | Cul-de-sac, Flat Site, No Back Lane, No Smoking Home |
| ParkingSpaceTotal | 4 |
| BathroomTotal | 4 |
| BedroomsTotal | 4 |
| Amenities | Ceiling - 9ft |
| Appliances | Dishwasher, Dryer, Fan, Garage Door Opener Remote(s), Garage Door Opener, Microwave Range Hood Combo, Refrigerator, Stove, Washer |
| BasementDevelopment | Finished |
| BasementType | Full (finished) |
| ConstructedDate | 2020 |
| ConstructionStyleAttachment | Semi-detached |
| FireProtection | Smoke Detectors |
| FireplaceFuel | Electric |
| FireplacePresent | Yes |
| FireplaceType | Unknown |
| HalfBathTotal | 1 |
| HeatingType | Forced Air |
| StoriesTotal | 2 |
| SizeInterior | 1646.8783 Sqft |
| Type | Duplex |
| Attached Garage |
| Acreage | No |
| FenceType | Fence |
| LandAmenities | Playground, Schools, Shopping |
| SizeIrregular | 297.29 |
| SizeTotal | 297.29 M2 |
| SizeTotalText | 297.29 M2 |
| Level | Type | Length | Width | Dimensions |
|---|---|---|---|---|
| Basement | Family Room | Measurements not available | ||
| Basement | Bedroom 4 | Measurements not available | ||
| Main Level | Living Room | Measurements not available | ||
| Main Level | Dining Room | Measurements not available | ||
| Main Level | Kitchen | Measurements not available | ||
| Upper Level | Primary Bedroom | Measurements not available | ||
| Upper Level | Bedroom 2 | Measurements not available | ||
| Upper Level | Bedroom 3 | Measurements not available | ||
| Upper Level | Bonus Room | Measurements not available | ||
| Upper Level | Laundry Room | Measurements not available |

