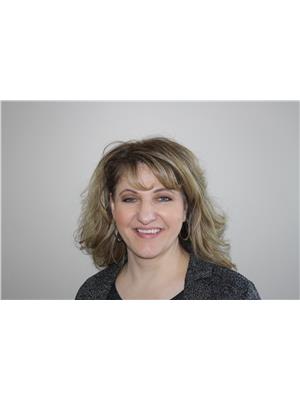Angeline Rolf
Realtor®
- 780-678-6252
- 780-672-7761
- 780-672-7764
- [email protected]
-
Battle River Realty
4802-49 Street
Camrose, AB
T4V 1M9
Great Location situated in Westwood Sylvan Lake, This 1300+ sq ft, 4 bedroom home is minutes from Sylvan Lake! This Bi-level has been built on two lots backing onto the forest. Step into the home and it brings a very peaceful feel. The stairs take you up to the main living area which houses the living room with laminate flooring and a gas fire place that boast a bay window with a nice warm view. The kitchen faces the backyard with many windows to let in the sunshine. The tiled flooring is very durable and well taken care. Step out onto the back deck that will host all your family and friends while enjoying the south facing sun. The yard will hold all your precious flowers and great gardening ideas. The basement has a bedroom, den/office , 4pc bathroom and a large family room which is carpeted. Then take the separate garage door entry, which takes you in to the front attached garage, which hosts a mezzanine for all your extras and 2 car parking spaces. This layout is perfect for a growing family. Comes with great neighbors! (id:50955)
| MLS® Number | A2177353 |
| Property Type | Single Family |
| Community Name | Westwood |
| AmenitiesNearBy | Golf Course, Park, Playground, Water Nearby |
| CommunityFeatures | Golf Course Development, Lake Privileges |
| Features | See Remarks, Pvc Window |
| ParkingSpaceTotal | 2 |
| Plan | 9423396 |
| Structure | Deck |
| BathroomTotal | 3 |
| BedroomsAboveGround | 3 |
| BedroomsBelowGround | 1 |
| BedroomsTotal | 4 |
| Appliances | Washer, Refrigerator, Dishwasher, Stove, Dryer |
| ArchitecturalStyle | Bi-level |
| BasementDevelopment | Finished |
| BasementType | Full (finished) |
| ConstructedDate | 1997 |
| ConstructionMaterial | Poured Concrete, Wood Frame |
| ConstructionStyleAttachment | Detached |
| CoolingType | None |
| ExteriorFinish | Concrete, Vinyl Siding |
| FireplacePresent | Yes |
| FireplaceTotal | 1 |
| FlooringType | Carpeted, Ceramic Tile, Laminate |
| FoundationType | Poured Concrete |
| HeatingType | Central Heating |
| SizeInterior | 1322 Sqft |
| TotalFinishedArea | 1322 Sqft |
| Type | House |
| Attached Garage | 2 |
| Parking Pad |
| Acreage | No |
| FenceType | Fence |
| LandAmenities | Golf Course, Park, Playground, Water Nearby |
| SizeDepth | 8.84 M |
| SizeFrontage | 7.31 M |
| SizeIrregular | 6000.00 |
| SizeTotal | 6000 Sqft|4,051 - 7,250 Sqft |
| SizeTotalText | 6000 Sqft|4,051 - 7,250 Sqft |
| ZoningDescription | R2 |
| Level | Type | Length | Width | Dimensions |
|---|---|---|---|---|
| Basement | Bedroom | 15.08 Ft x 13.67 Ft | ||
| Basement | Den | 9.83 Ft x 12.00 Ft | ||
| Basement | Family Room | 19.33 Ft x 32.92 Ft | ||
| Basement | 4pc Bathroom | Measurements not available | ||
| Main Level | 3pc Bathroom | .00 Ft x .00 Ft | ||
| Main Level | 4pc Bathroom | .00 Ft x .00 Ft | ||
| Main Level | Bedroom | 9.00 Ft x 11.75 Ft | ||
| Main Level | Bedroom | 8.92 Ft x 11.08 Ft | ||
| Main Level | Dining Room | 10.00 Ft x 15.08 Ft | ||
| Main Level | Kitchen | 11.50 Ft x 11.92 Ft | ||
| Main Level | Laundry Room | 9.50 Ft x 6.83 Ft | ||
| Main Level | Living Room | 11.92 Ft x 18.58 Ft | ||
| Main Level | Primary Bedroom | 13.83 Ft x 11.17 Ft |

