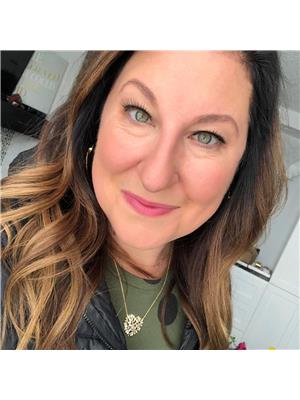Angeline Rolf
Realtor®
- 780-678-6252
- 780-672-7761
- 780-672-7764
- [email protected]
-
Battle River Realty
4802-49 Street
Camrose, AB
T4V 1M9
Welcome to this great home located in South Creek, Stony Plain. Perfect for singles, families and empty-nesters. This former Showhome half duplex has many extras! Complete with a cozy living area upstairs, three bedrooms and two and a half total bathrooms. The bedrooms are a great size and the primary bedroom features a large ensuite and walk-in closet. The open concept kitchen and living area offer a space for the family and great for entertaining. Outside, enjoy the fully fenced backyard and deck. Close to walking trails, shopping & schools. Dont miss the opportunity to own this well-maintained and move-in ready home with quick possession! You can be homeforChristmas! (id:50955)
1:00 pm
Ends at:3:00 pm
| MLS® Number | E4413793 |
| Property Type | Single Family |
| Neigbourhood | South Creek |
| AmenitiesNearBy | Golf Course, Playground, Schools, Shopping |
| Features | Flat Site |
| ParkingSpaceTotal | 2 |
| Structure | Deck, Porch |
| BathroomTotal | 3 |
| BedroomsTotal | 3 |
| Appliances | Dishwasher, Dryer, Freezer, Garage Door Opener Remote(s), Garage Door Opener, Microwave Range Hood Combo, Refrigerator, Stove, Washer |
| BasementDevelopment | Unfinished |
| BasementType | Full (unfinished) |
| ConstructedDate | 2014 |
| ConstructionStyleAttachment | Semi-detached |
| CoolingType | Central Air Conditioning |
| FireplaceFuel | Gas |
| FireplacePresent | Yes |
| FireplaceType | Unknown |
| HalfBathTotal | 1 |
| HeatingType | Forced Air |
| StoriesTotal | 2 |
| SizeInterior | 1451.5133 Sqft |
| Type | Duplex |
| Attached Garage |
| Acreage | No |
| FenceType | Fence |
| LandAmenities | Golf Course, Playground, Schools, Shopping |
| SizeIrregular | 294.97 |
| SizeTotal | 294.97 M2 |
| SizeTotalText | 294.97 M2 |
| Level | Type | Length | Width | Dimensions |
|---|---|---|---|---|
| Main Level | Living Room | 4.96 m | 3.37 m | 4.96 m x 3.37 m |
| Main Level | Dining Room | 2.42 m | 3.09 m | 2.42 m x 3.09 m |
| Main Level | Kitchen | 3.52 m | 2.52 m | 3.52 m x 2.52 m |
| Upper Level | Primary Bedroom | 4.66 m | 3.24 m | 4.66 m x 3.24 m |
| Upper Level | Bedroom 2 | 4.61 m | 2.75 m | 4.61 m x 2.75 m |
| Upper Level | Bedroom 3 | 4.89 m | 2.95 m | 4.89 m x 2.95 m |
| Upper Level | Bonus Room | 3.79 m | 3.81 m | 3.79 m x 3.81 m |

