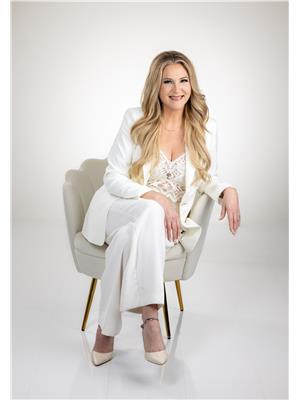Janet Rinehart
Realtor®
- 780-608-7070
- 780-672-7761
- [email protected]
-
Battle River Realty
4802-49 Street
Camrose, AB
T4V 1M9
What a great start to this busy market! Lovingly maintained with an exceptional back yard - you need to put this one on your list to view. This 4 bedroom bilevel has seen recent updates from newer shingles, HWT (2024), Vinyl windows up , new vinyl flooring and new plumbing lines throughout entire home. The kitchen has newer stainless steel appliances, an eat at bar and lots of cupboards including a double sized pantry. Second family room downstairs with a home warming wood stove, second bath and bedrooms. This home really kicks it up a notch with the outside living. A fantastic deck off the kitchen / dining room area leads down to a matured green space with sunken firepit to relax at in the privacy of a fully fenced yard. So much to offer wrapped up in an affordable bundle. (id:50955)
| MLS® Number | E4406414 |
| Property Type | Single Family |
| Neigbourhood | Cold Lake North |
| AmenitiesNearBy | Playground, Schools, Shopping |
| Features | Private Setting, No Back Lane |
| Structure | Deck, Fire Pit |
| BathroomTotal | 2 |
| BedroomsTotal | 4 |
| Appliances | Dishwasher, Dryer, Fan, Hood Fan, Microwave, Refrigerator, Storage Shed, Stove, Washer |
| ArchitecturalStyle | Bi-level |
| BasementDevelopment | Finished |
| BasementType | Full (finished) |
| ConstructedDate | 1985 |
| ConstructionStyleAttachment | Detached |
| FireplaceFuel | Wood |
| FireplacePresent | Yes |
| FireplaceType | Woodstove |
| HeatingType | Forced Air |
| SizeInterior | 1059.9223 Sqft |
| Type | House |
| Acreage | No |
| FenceType | Fence |
| LandAmenities | Playground, Schools, Shopping |
| SizeIrregular | 638.71 |
| SizeTotal | 638.71 M2 |
| SizeTotalText | 638.71 M2 |
| Level | Type | Length | Width | Dimensions |
|---|---|---|---|---|
| Lower Level | Family Room | Measurements not available | ||
| Lower Level | Bedroom 3 | Measurements not available | ||
| Lower Level | Bedroom 4 | Measurements not available | ||
| Lower Level | Laundry Room | Measurements not available | ||
| Main Level | Living Room | Measurements not available | ||
| Main Level | Dining Room | Measurements not available | ||
| Main Level | Kitchen | Measurements not available | ||
| Main Level | Primary Bedroom | Measurements not available | ||
| Main Level | Bedroom 2 | Measurements not available |

