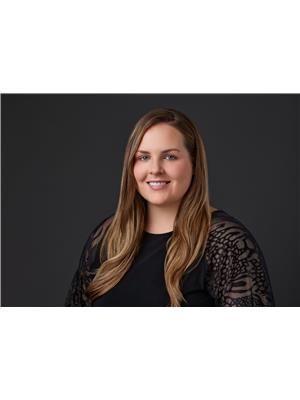Steven Falk
Realtor®
- 780-226-4432
- 780-672-7761
- 780-672-7764
- [email protected]
-
Battle River Realty
4802-49 Street
Camrose, AB
T4V 1M9
Maintenance, Exterior Maintenance, Heat, Insurance, Landscaping, Other, See Remarks, Property Management, Water
$494 MonthlyThis condo is located in the beautiful city of Spruce Grove! As you step inside, you will find a welcoming entryway bathed in natural light. The spacious living area hosts patio doors providing access to your very own BALCONY/PATIO AREA perfect for entertaining guests or letting your four-legged friends out! The kitchen boasts ample CLASSIC CABINETRY, STAINLESS STEEL APPLIANCES, and an ISLAND for additional storage/seating. The primary bedroom features a WALK-IN CLOSET & 3-PIECE ENSUITE, along with an additional generously sized bedroom, 4-PIECE BATH, and IN-SUITE LAUNDRY for added convenience! The unit includes one UNDERGROUND PARKING SPACE, and the complex is well-maintained with wonderful neighbours. Whether you're a FIRST-TIME INVESTOR, a FIRST-TIME HOME BUYER, or someone seeking LOW MAINTENANCE LIVING, this condo offers the perfect blend of comfort, convenience, and easy upkeep. Conveniently located near schools, parks, and all amenities, this condo is sure to impress. (id:50955)
| MLS® Number | E4412414 |
| Property Type | Single Family |
| Neigbourhood | Spruce Ridge |
| AmenitiesNearBy | Playground, Public Transit, Schools, Shopping |
| CommunityFeatures | Public Swimming Pool |
| Features | Flat Site |
| BathroomTotal | 2 |
| BedroomsTotal | 2 |
| Appliances | Dishwasher, Dryer, Refrigerator, Stove, Washer |
| BasementType | None |
| ConstructedDate | 2009 |
| HeatingType | Coil Fan |
| SizeInterior | 93019 Sqft |
| Type | Apartment |
| Heated Garage | |
| Parkade | |
| Underground |
| Acreage | No |
| LandAmenities | Playground, Public Transit, Schools, Shopping |
| Level | Type | Length | Width | Dimensions |
|---|---|---|---|---|
| Main Level | Living Room | 3.62 m | 3.54 m | 3.62 m x 3.54 m |
| Main Level | Dining Room | 4.09 m | 2.9 m | 4.09 m x 2.9 m |
| Main Level | Kitchen | 4.14 m | 2.93 m | 4.14 m x 2.93 m |
| Main Level | Primary Bedroom | 3.24 m | 4.35 m | 3.24 m x 4.35 m |
| Main Level | Bedroom 2 | 3.01 m | 3.23 m | 3.01 m x 3.23 m |
| Main Level | Laundry Room | 2.22 m | 2.24 m | 2.22 m x 2.24 m |

