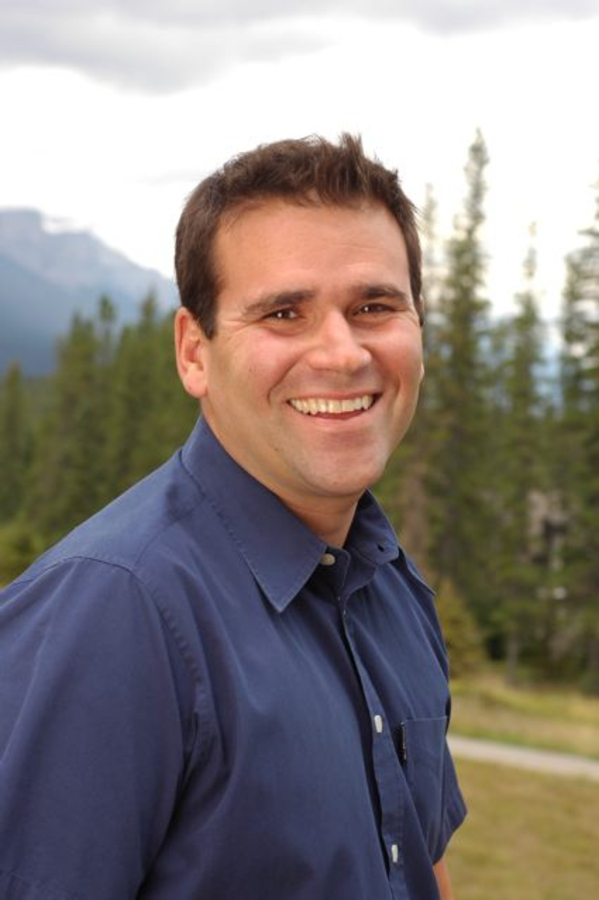Taylor Mitchell
Realtor®
- 780-781-7078
- 780-672-7761
- 780-672-7764
- [email protected]
-
Battle River Realty
4802-49 Street
Camrose, AB
T4V 1M9
This stunning home in Dead Man's Flats truly offers the best of mountain living, blending the serene beauty of the Rockies with modern comforts and functional spaces. Expansive outdoor deck and backyard are perfect for soaking in the surrounding nature, while the south-facing views and towering 15’ lofted ceilings invite plenty of natural light. Custom-built kitchen island adds a touch of luxury and practicality, ideal for those who love to cook and entertain. The brand new spacious Legal suite downstairs is a huge bonus, whether you're looking to host guests via AirBnB or enjoy stable rental income. The suite's separate amenities like in-floor heating, air filtration, and laundry provide added comfort and privacy. Plus, the oversized fully kitted out garage with radiant in-floor heat ensures you're ready for all seasons, offering ample storage space for gear, tools, and more. DMF is a wonderful community for families, offering easy access to the ice rink, parks and walking paths. (id:50955)
| MLS® Number | A2185472 |
| Property Type | Single Family |
| AmenitiesNearBy | Playground |
| Features | No Animal Home, No Smoking Home |
| ParkingSpaceTotal | 4 |
| Plan | 1513129 |
| Structure | Deck |
| BathroomTotal | 2 |
| BedroomsAboveGround | 3 |
| BedroomsBelowGround | 2 |
| BedroomsTotal | 5 |
| Appliances | Refrigerator, Range - Gas, Dishwasher, Stove, Microwave, Microwave Range Hood Combo, Hood Fan, Window Coverings, Washer/dryer Stack-up |
| BasementType | None |
| ConstructedDate | 2019 |
| ConstructionMaterial | Wood Frame |
| ConstructionStyleAttachment | Detached |
| CoolingType | None |
| FireplacePresent | Yes |
| FireplaceTotal | 1 |
| FlooringType | Ceramic Tile, Hardwood |
| FoundationType | Poured Concrete |
| HeatingType | Central Heating, Forced Air, In Floor Heating |
| StoriesTotal | 2 |
| SizeInterior | 2398 Sqft |
| TotalFinishedArea | 2398 Sqft |
| Type | House |
| Attached Garage | 2 |
| Acreage | No |
| FenceType | Not Fenced |
| LandAmenities | Playground |
| LandscapeFeatures | Landscaped |
| SizeDepth | 37.49 M |
| SizeFrontage | 13.41 M |
| SizeIrregular | 5415.00 |
| SizeTotal | 5415 Sqft|4,051 - 7,250 Sqft |
| SizeTotalText | 5415 Sqft|4,051 - 7,250 Sqft |
| ZoningDescription | 12 |
| Level | Type | Length | Width | Dimensions |
|---|---|---|---|---|
| Second Level | Living Room | 21.33 Ft x 24.75 Ft | ||
| Second Level | Dining Room | 13.33 Ft x 9.17 Ft | ||
| Second Level | Kitchen | 13.42 Ft x 11.92 Ft | ||
| Second Level | Primary Bedroom | 12.08 Ft x 12.67 Ft | ||
| Second Level | Bedroom | 17.42 Ft x 9.00 Ft | ||
| Second Level | Bedroom | 9.92 Ft x 9.17 Ft | ||
| Second Level | 4pc Bathroom | 5.08 Ft x 9.92 Ft | ||
| Second Level | 4pc Bathroom | 8.00 Ft x 4.92 Ft | ||
| Lower Level | Furnace | 7.17 Ft x 5.58 Ft | ||
| Lower Level | Other | 6.75 Ft x 7.83 Ft | ||
| Unknown | Bedroom | 17.83 Ft x 9.00 Ft | ||
| Unknown | Kitchen | 7.33 Ft x 12.00 Ft | ||
| Unknown | Dining Room | 9.17 Ft x 12.00 Ft | ||
| Unknown | Living Room | 9.00 Ft x 11.92 Ft | ||
| Unknown | Bedroom | 8.42 Ft x 4.92 Ft |
