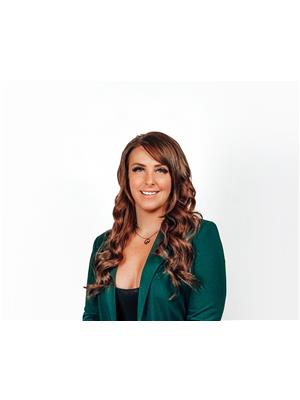Sheena Gamble
Realtor®
- 780-678-1283
- 780-672-7761
- 780-672-7764
- [email protected]
-
Battle River Realty
4802-49 Street
Camrose, AB
T4V 1M9
Maintenance, Exterior Maintenance, Heat, Insurance, Common Area Maintenance, Landscaping, Property Management, Other, See Remarks, Cable TV, Water
$1,147.19 MonthlyThe Garden in Fort Saskatchewan is like no other with everything it has to offer like pool table, shuffle board, poker table, library, puzzle/craft room, a chapel, theatre room, exercise room, guest suites, cable TV, water & heat. Plus the condo fee's include the mandatory maintenance fee of $390.00, which provides you with daily lunch, bi-weekly cleaning, and laundry. Now sweeten this a little more with one of the best locations in the building this home features one large bedroom plus den, a good size storage room, spacious bathroom with walk in shower, & an open concept kitchen & living room. You can walk out onto your main floor patio facing the pond for a relaxing setting. This building offers a great transition for people downsizing and looking for a maintenance free lifestyle. (id:50955)
| MLS® Number | E4404369 |
| Property Type | Single Family |
| Neigbourhood | South Fort |
| AmenitiesNearBy | Public Transit, Shopping |
| Features | See Remarks, Flat Site |
| Structure | Patio(s) |
| BathroomTotal | 1 |
| BedroomsTotal | 1 |
| Appliances | Microwave Range Hood Combo, Refrigerator, Stove, Window Coverings |
| BasementType | None |
| ConstructedDate | 2006 |
| FireplaceFuel | Electric |
| FireplacePresent | Yes |
| FireplaceType | Unknown |
| HeatingType | Hot Water Radiator Heat |
| SizeInterior | 699.4389 Sqft |
| Type | Apartment |
| Stall |
| Acreage | No |
| LandAmenities | Public Transit, Shopping |
| SizeIrregular | 65.78 |
| SizeTotal | 65.78 M2 |
| SizeTotalText | 65.78 M2 |
| SurfaceWater | Ponds |
| Level | Type | Length | Width | Dimensions |
|---|---|---|---|---|
| Main Level | Living Room | 3.89 m | 3.58 m | 3.89 m x 3.58 m |
| Main Level | Dining Room | Measurements not available | ||
| Main Level | Kitchen | 3.7 m | 2.1 m | 3.7 m x 2.1 m |
| Main Level | Den | 3.58 m | 2.4 m | 3.58 m x 2.4 m |
| Main Level | Primary Bedroom | 3.65 m | 3.68 m | 3.65 m x 3.68 m |
| Main Level | Storage | 1.5 m | 2.24 m | 1.5 m x 2.24 m |

