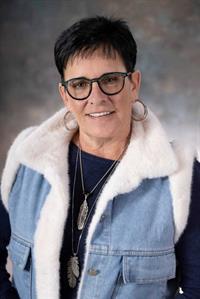Angeline Rolf
Realtor®
- 780-678-6252
- 780-672-7761
- 780-672-7764
- [email protected]
-
Battle River Realty
4802-49 Street
Camrose, AB
T4V 1M9
Welcome to this beautiful, meticulously maintained home in the sought-after community of Sunset Ridge, recently named Cochrane’s Best Neighborhood in 2024! This home combines stylish modern design with functional family living, featuring clean, contemporary décor and a captivating floor-to-ceiling tile surround fireplace in the great room.The covered front porch leads you into an open-concept main floor with a chef's kitchen that includes quartz countertops, a stunning island with a waterfall edge and wraparound seating. A pass-through butler’s pantry offers additional storage, a beverage fridge, and open shelving for the perfect blend of form and function.The upper level opens to below, enhancing the home’s spacious feel, and includes a versatile bonus room, ideal for cozy family movie nights. The upper floor has three bedrooms, including a luxurious primary suite with ample space to relax. Practicality meets style in the second-floor laundry room with a large countertop, laundry sink, and side-by-side washer and dryer.The walkout basement is a blank canvas awaiting your personal touch, ready to become whatever you imagine. Outside, the landscaped front and back yards come complete with underground sprinklers, and the backyard backs onto a peaceful walking path.Additional features include air conditioning, programmable holiday lighting in the soffit, a heated, epoxy-finished garage deep enough for a truck, and an extended, extra-wide driveway. Don’t miss the opportunity to live in this move-in-ready home in Sunset Ridge. Schedule a viewing today and experience this remarkable community and home for yourself! (id:50955)
| MLS® Number | A2177139 |
| Property Type | Single Family |
| Community Name | Sunset Ridge |
| AmenitiesNearBy | Playground, Schools, Shopping |
| Features | Pvc Window, Closet Organizers, No Smoking Home, Gas Bbq Hookup |
| ParkingSpaceTotal | 4 |
| Plan | 1812273 |
| Structure | Deck, Dog Run - Fenced In |
| BathroomTotal | 3 |
| BedroomsAboveGround | 3 |
| BedroomsTotal | 3 |
| Appliances | Refrigerator, Gas Stove(s), Dishwasher, Microwave, Window Coverings, Garage Door Opener, Washer & Dryer |
| BasementDevelopment | Unfinished |
| BasementFeatures | Walk Out |
| BasementType | Full (unfinished) |
| ConstructedDate | 2021 |
| ConstructionMaterial | Wood Frame |
| ConstructionStyleAttachment | Detached |
| CoolingType | Central Air Conditioning |
| ExteriorFinish | Composite Siding |
| FireProtection | Smoke Detectors |
| FireplacePresent | Yes |
| FireplaceTotal | 1 |
| FlooringType | Carpeted, Laminate |
| FoundationType | Poured Concrete |
| HeatingFuel | Natural Gas |
| HeatingType | Other, Forced Air |
| StoriesTotal | 2 |
| SizeInterior | 2287.57 Sqft |
| TotalFinishedArea | 2287.57 Sqft |
| Type | House |
| Exposed Aggregate | |
| Attached Garage | 2 |
| Garage | |
| Heated Garage | |
| Oversize | |
| See Remarks |
| Acreage | No |
| FenceType | Fence |
| LandAmenities | Playground, Schools, Shopping |
| LandscapeFeatures | Landscaped, Lawn, Underground Sprinkler |
| SizeDepth | 34.03 M |
| SizeFrontage | 10.11 M |
| SizeIrregular | 344.05 |
| SizeTotal | 344.05 M2|0-4,050 Sqft |
| SizeTotalText | 344.05 M2|0-4,050 Sqft |
| ZoningDescription | R-ld |
| Level | Type | Length | Width | Dimensions |
|---|---|---|---|---|
| Second Level | Family Room | 13.00 Ft x 12.83 Ft | ||
| Second Level | Primary Bedroom | 13.67 Ft x 12.92 Ft | ||
| Second Level | Other | 7.08 Ft x 5.00 Ft | ||
| Second Level | 6pc Bathroom | 11.25 Ft x 9.58 Ft | ||
| Second Level | 4pc Bathroom | 8.75 Ft x 4.92 Ft | ||
| Second Level | Bedroom | 10.58 Ft x 10.08 Ft | ||
| Second Level | Bedroom | 10.92 Ft x 9.83 Ft | ||
| Second Level | Laundry Room | 9.83 Ft x 5.75 Ft | ||
| Main Level | Living Room | 14.08 Ft x 13.92 Ft | ||
| Main Level | Dining Room | 13.00 Ft x 9.33 Ft | ||
| Main Level | Other | 13.00 Ft x 12.75 Ft | ||
| Main Level | Other | 8.25 Ft x 4.75 Ft | ||
| Main Level | Other | 13.42 Ft x 6.92 Ft | ||
| Main Level | Office | 11.83 Ft x 9.42 Ft | ||
| Main Level | 3pc Bathroom | 7.83 Ft x 5.50 Ft | ||
| Main Level | Foyer | 7.67 Ft x 7.17 Ft |

