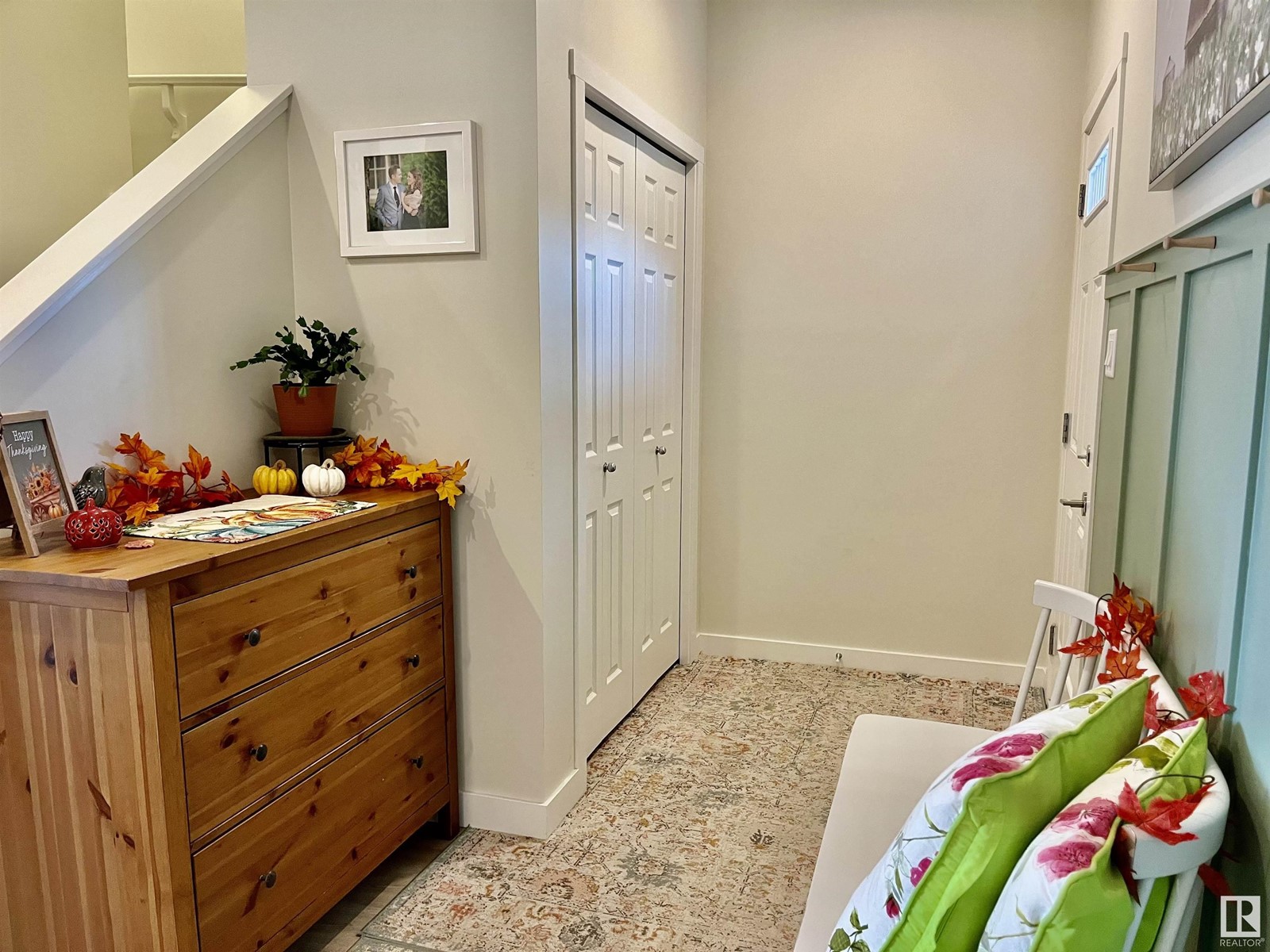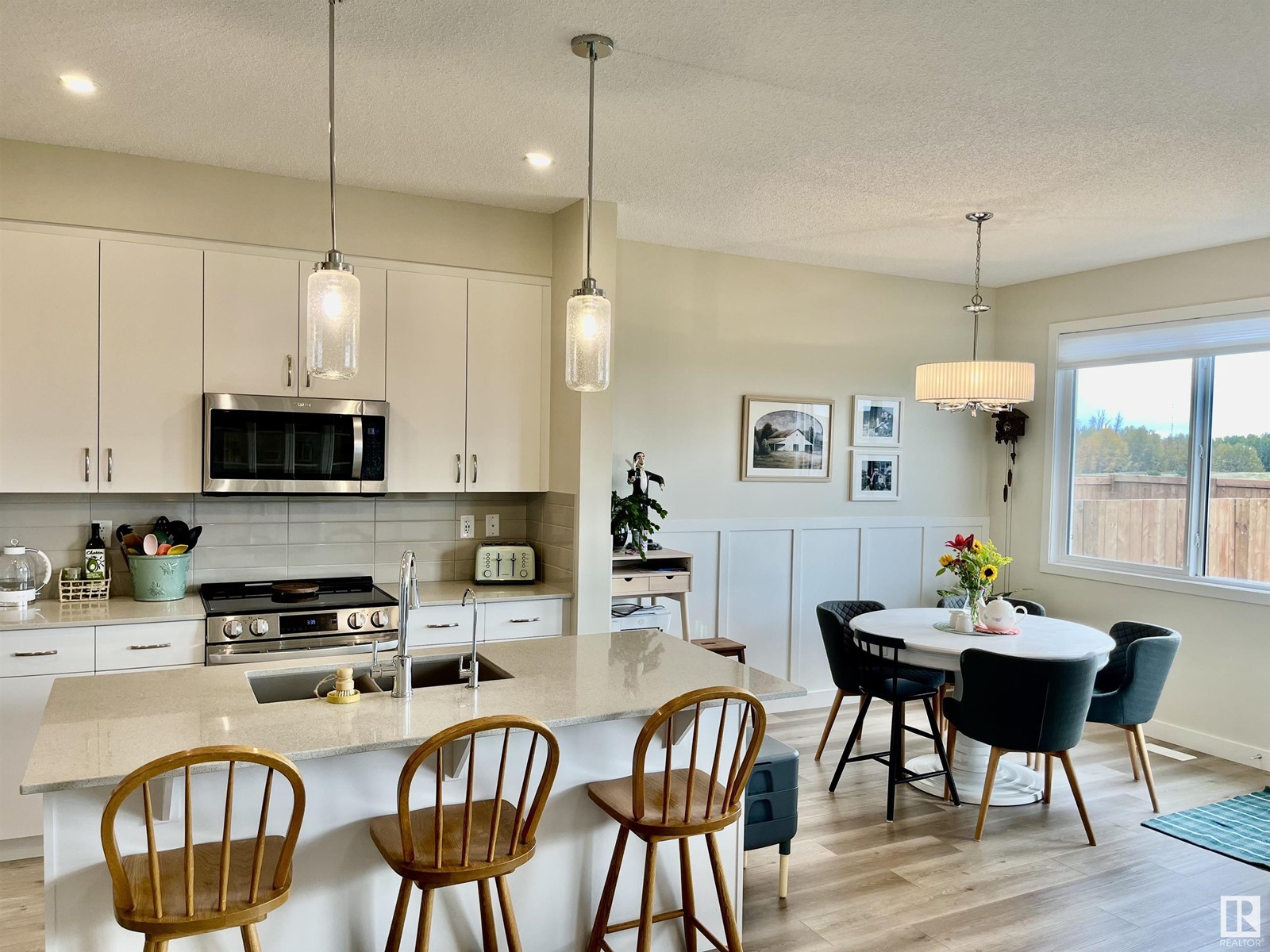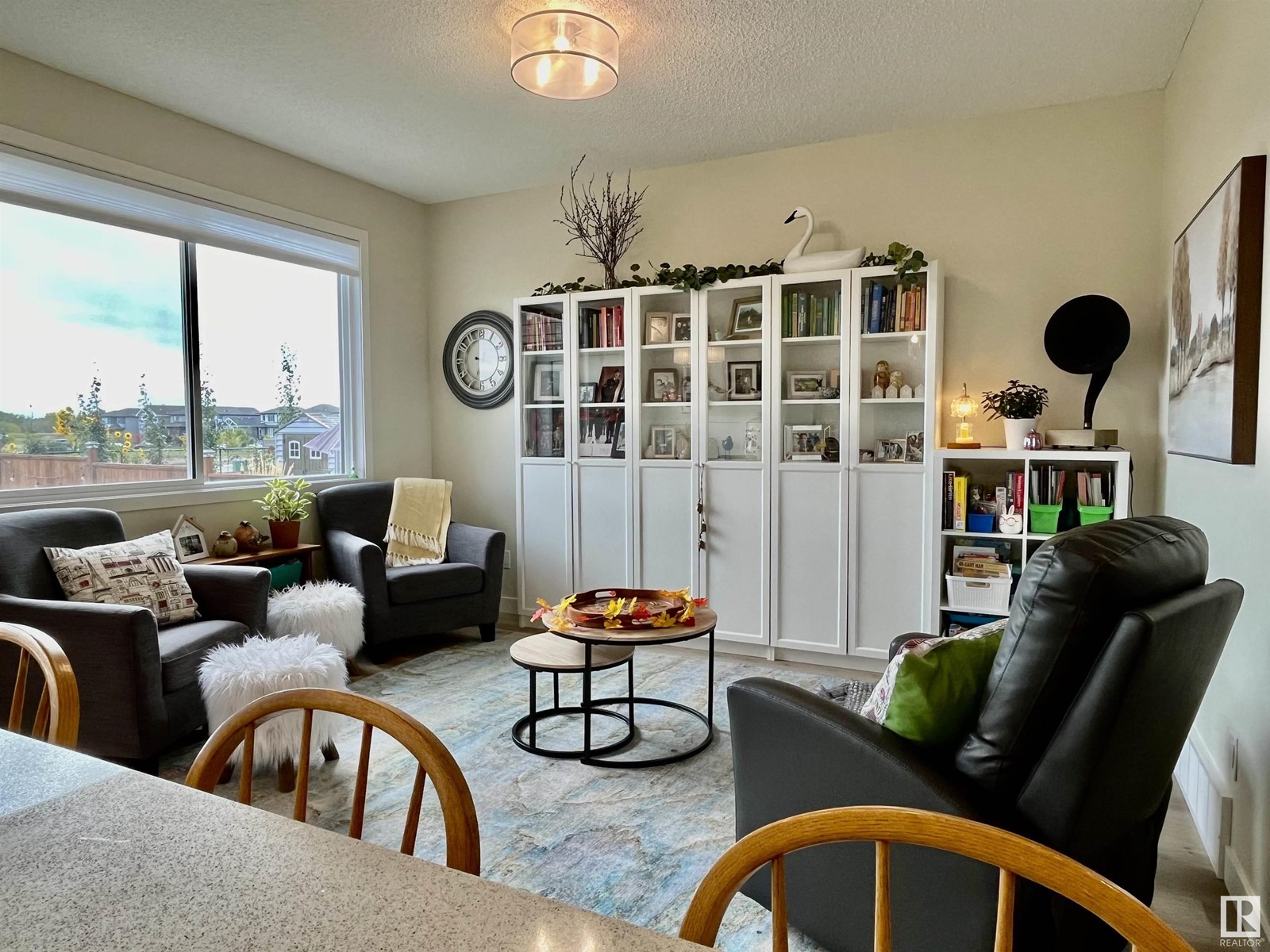LOADING
$420,000
1320 South Creek Li, Stony Plain, Alberta T7Z 0J7 (27507801)
3 Bedroom
3 Bathroom
1528.4753 sqft
Forced Air
1320 SOUTH CREEK LI
Stony Plain, Alberta T7Z0J7
Welcome to the recently built Belgravia by Pacesetter Homes. This home provides stainless steel appliances, hot water on demand, radon detector, carbon and reverse osmosis water filtration, water softener, AND beautiful new blinds. Come in and be welcomed by the spacious entry that leads you into the delightful kitchen and make sure you notice that walk-through pantry! Natural sunlight fills this home through the large windows supplying a lovely view of the new yard. Upstairs offers a spacious primary bedroom that makes a king-sized bed look small. You will love the large walk-in closet, the ensuite double sinks, and the walk-in shower. This home has the convenience of upstairs laundry, two more good-sized bedrooms, and another full bathroom. The yard has been recently landscaped and fenced creating an enjoyable private backyard. Have I mentioned yet about the insulated, dry-walled double-car garage? This beautiful home is located in a fabulous family-friendly neighborhood close to shopping and schools. (id:50955)
Property Details
| MLS® Number | E4409201 |
| Property Type | Single Family |
| Neigbourhood | South Creek |
| AmenitiesNearBy | Golf Course, Schools, Shopping |
| CommunityFeatures | Public Swimming Pool |
| Features | Flat Site, No Animal Home, No Smoking Home |
Building
| BathroomTotal | 3 |
| BedroomsTotal | 3 |
| Amenities | Ceiling - 9ft, Vinyl Windows |
| Appliances | Dishwasher, Dryer, Garage Door Opener Remote(s), Garage Door Opener, Microwave Range Hood Combo, Refrigerator, Stove, Washer, Water Distiller, Water Softener, Window Coverings |
| BasementDevelopment | Unfinished |
| BasementType | Full (unfinished) |
| ConstructedDate | 2022 |
| ConstructionStyleAttachment | Semi-detached |
| FireProtection | Smoke Detectors |
| HalfBathTotal | 1 |
| HeatingType | Forced Air |
| StoriesTotal | 2 |
| SizeInterior | 1528.4753 Sqft |
| Type | Duplex |
Parking
| Attached Garage |
Land
| Acreage | No |
| FenceType | Fence |
| LandAmenities | Golf Course, Schools, Shopping |
| SizeIrregular | 316.89 |
| SizeTotal | 316.89 M2 |
| SizeTotalText | 316.89 M2 |
Rooms
| Level | Type | Length | Width | Dimensions |
|---|---|---|---|---|
| Main Level | Living Room | 4.24 m | 3.69 m | 4.24 m x 3.69 m |
| Main Level | Dining Room | 2.76 m | 3.42 m | 2.76 m x 3.42 m |
| Main Level | Kitchen | 2.76 m | 7 m | 2.76 m x 7 m |
| Upper Level | Primary Bedroom | 5 m | 3.95 m | 5 m x 3.95 m |
| Upper Level | Bedroom 2 | 3.32 m | 2.74 m | 3.32 m x 2.74 m |
| Upper Level | Bedroom 3 | 2.84 m | 3.32 m | 2.84 m x 3.32 m |
| Upper Level | Laundry Room | Measurements not available |
Jessica Puddicombe
Owner/Realtor®
- 780-678-9531
- 780-672-7761
- 780-672-7764
- [email protected]
-
Battle River Realty
4802-49 Street
Camrose, AB
T4V 1M9
Listing Courtesy of:

Nancy M. Petersen
Associate
(780) 887-5542
(780) 962-9699
nancy-petersen.c21.ca/
https://www.facebook.com/Nancy-Petersen-Century-21-Leading-108818004238373
https://www.linkedin.com/in/nancy-petersen-9bb32294/
https://www.instagram.com/realtornancypetersen/
Associate
(780) 887-5542
(780) 962-9699
nancy-petersen.c21.ca/
https://www.facebook.com/Nancy-Petersen-Century-21-Leading-108818004238373
https://www.linkedin.com/in/nancy-petersen-9bb32294/
https://www.instagram.com/realtornancypetersen/

Century 21 Leading
1- 14 Mcleod Ave
Spruce Grove, Alberta T7X 3X3
1- 14 Mcleod Ave
Spruce Grove, Alberta T7X 3X3


























