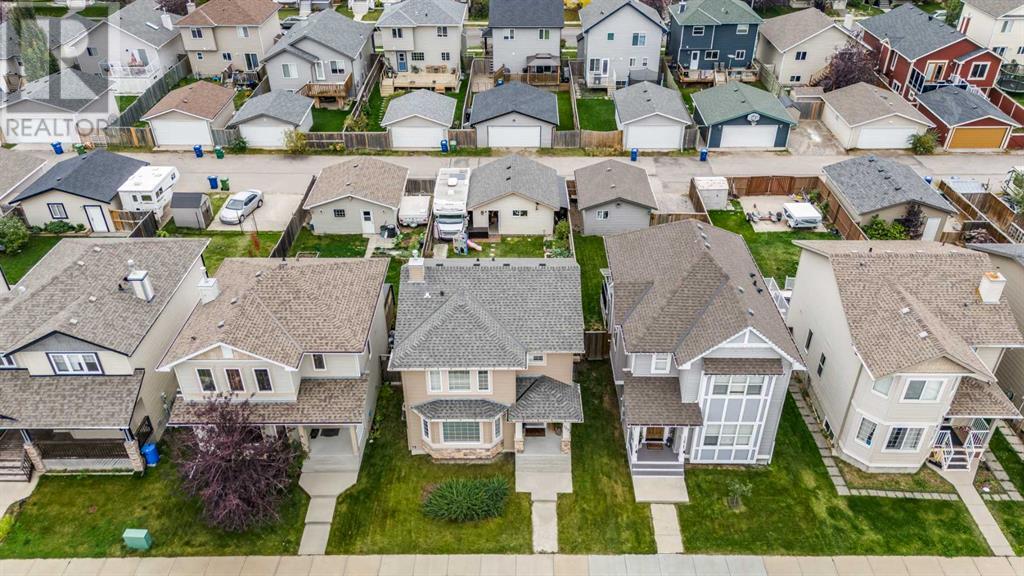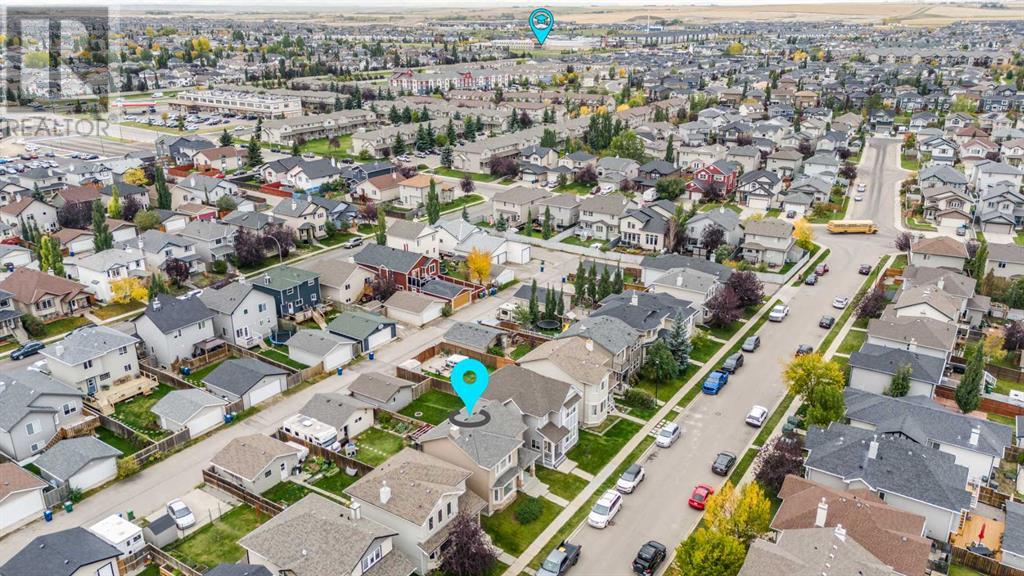LOADING
$559,900
133 Luxstone Place Sw, Airdrie, Alberta T4B 3C2 (27500179)
5 Bedroom
4 Bathroom
1428 sqft
Central Air Conditioning
Forced Air
Landscaped
133 Luxstone Place SW
Airdrie, Alberta T4B3C2
Welcome to this charming two-storey home nestled in the well-established community of Luxstone, offering over 2,100 square feet of developed living space. With five bedrooms and 3.5 bathrooms, this residence is ideal for families seeking both comfort and functionality. The main floor boasts an open-concept layout, connecting the kitchen, dining, and living areas seamlessly. The living room is filled with natural light thanks to a bay window, and the hardwood flooring adds a touch of elegance. The kitchen, with its durable tile flooring, is designed for both style and practicality, featuring quartz countertops, an island with seating, ample cupboard and counter space, and a corner pantry for added storage. A bright dining area is perfect for meals with family or friends, while a two-piece powder room and convenient closets at both the front and back doors complete the main level. Upstairs, you’ll find plush carpet throughout, adding warmth and comfort underfoot. The spacious primary bedroom includes a walk-in closet and a well-appointed four-piece ensuite. Two additional bedrooms on this floor are perfect for family members or guests, and an additional four-piece bathroom ensures convenience for everyone. The basement offers flexibility with two additional rooms, suitable for use as a home office, playroom, gym, or den, alongside a three-piece bathroom and a laundry area. Ample storage ensures you’ll have room for everything. Outside, the south-facing backyard is designed for enjoyment year-round. A covered deck offers a comfortable space for relaxing in any weather, while a lower brick patio and hot tub, enclosed under a pergola, create an inviting spot to unwind. Garden boxes are ready for planting vegetables or flowers, and the fully fenced yard includes a grassy area for play or pets. The insulated and heated double detached garage, complete with wiring, ensures comfort in colder months, while gated RV parking adds an extra touch of convenience. Recent updates to the home include air conditioning for warm summer nights, new kitchen countertops, fresh paint, and brand new carpet on the upper level, all completed in September 2024. A soft water tank was added in 2021: with the hot water tank also replaced that year. The roof was redone in 2013, while the furnace remains original to the home. Located just steps from walking and biking pathways, Luxstone offers a serene environment with easy access to outdoor activities. With 1,500 acres of parkland and 140 km of paved pathways, Airdrie is a haven for outdoor enthusiasts. This home is close to parks, playgrounds, and St. Martin de Porres High School, with shops, restaurants, and amenities just five minutes away. Enjoy a quick 10-minute drive to the Genesis Place Recreation Center or CrossIron Mall, and benefit from easy access to Yankee Valley Blvd and Highway 2 for convenient commuting. This Luxstone gem is ready to welcome you home. Check out the floor plans and 3D tour for a closer look! (id:50955)
Open House
This property has open houses!
October
5
Saturday
Starts at:
1:00 pm
Ends at:3:00 pm
Property Details
| MLS® Number | A2169967 |
| Property Type | Single Family |
| Community Name | Luxstone |
| AmenitiesNearBy | Park, Playground, Schools, Shopping |
| Features | Cul-de-sac, Treed, Back Lane, Closet Organizers, No Animal Home, No Smoking Home, Level |
| ParkingSpaceTotal | 3 |
| Plan | 0412591 |
| Structure | Deck |
Building
| BathroomTotal | 4 |
| BedroomsAboveGround | 3 |
| BedroomsBelowGround | 2 |
| BedroomsTotal | 5 |
| Appliances | Washer, Refrigerator, Dishwasher, Stove, Dryer, Freezer, Microwave Range Hood Combo, Window Coverings |
| BasementDevelopment | Finished |
| BasementType | Full (finished) |
| ConstructedDate | 2005 |
| ConstructionStyleAttachment | Detached |
| CoolingType | Central Air Conditioning |
| ExteriorFinish | Stone, Vinyl Siding |
| FlooringType | Carpeted, Ceramic Tile, Hardwood, Laminate, Vinyl Plank |
| FoundationType | Poured Concrete |
| HalfBathTotal | 1 |
| HeatingType | Forced Air |
| StoriesTotal | 2 |
| SizeInterior | 1428 Sqft |
| TotalFinishedArea | 1428 Sqft |
| Type | House |
Parking
| Detached Garage | 2 |
| RV | |
| RV |
Land
| Acreage | No |
| FenceType | Fence |
| LandAmenities | Park, Playground, Schools, Shopping |
| LandscapeFeatures | Landscaped |
| SizeDepth | 36.47 M |
| SizeFrontage | 10.35 M |
| SizeIrregular | 378.00 |
| SizeTotal | 378 M2|4,051 - 7,250 Sqft |
| SizeTotalText | 378 M2|4,051 - 7,250 Sqft |
| ZoningDescription | R1-l |
Rooms
| Level | Type | Length | Width | Dimensions |
|---|---|---|---|---|
| Second Level | 4pc Bathroom | 5.00 Ft x 8.00 Ft | ||
| Second Level | 4pc Bathroom | 5.50 Ft x 13.08 Ft | ||
| Second Level | Bedroom | 9.67 Ft x 11.42 Ft | ||
| Second Level | Bedroom | 9.83 Ft x 11.58 Ft | ||
| Second Level | Primary Bedroom | 10.92 Ft x 15.50 Ft | ||
| Basement | 3pc Bathroom | 6.92 Ft x 5.75 Ft | ||
| Basement | Bedroom | 11.42 Ft x 10.67 Ft | ||
| Basement | Storage | 9.25 Ft x 4.08 Ft | ||
| Basement | Furnace | 5.75 Ft x 9.08 Ft | ||
| Lower Level | Bedroom | 12.17 Ft x 10.25 Ft | ||
| Main Level | 2pc Bathroom | 5.25 Ft x 5.75 Ft | ||
| Main Level | Dining Room | 14.00 Ft x 14.50 Ft | ||
| Main Level | Kitchen | 8.42 Ft x 14.17 Ft | ||
| Main Level | Living Room | 16.75 Ft x 14.67 Ft |
Sheena Gamble
Realtor®
- 780-678-1283
- 780-672-7761
- 780-672-7764
- [email protected]
-
Battle River Realty
4802-49 Street
Camrose, AB
T4V 1M9
Listing Courtesy of:

Rebecca L. Chamberlain
Associate
(403) 667-2330
https://www.chamberlaingroup.ca/
https://www.facebook.com/ChamberlainGroup
https://www.linkedin.com/in/rebecca-chamberlain-b6
Associate
(403) 667-2330
https://www.chamberlaingroup.ca/
https://www.facebook.com/ChamberlainGroup
https://www.linkedin.com/in/rebecca-chamberlain-b6









































