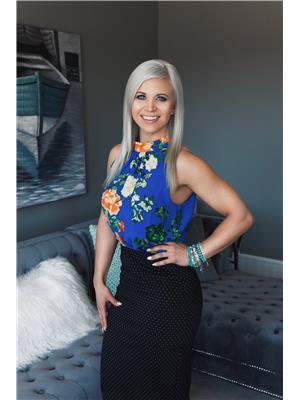Alton Puddicombe
Owner/Broker/Realtor®
- 780-608-0627
- 780-672-7761
- 780-672-7764
- [email protected]
-
Battle River Realty
4802-49 Street
Camrose, AB
T4V 1M9
Pride of Ownership at 133 Piper Close! A bright and open main floor plan is sure to please with vinyl plank and neutral colors throughout. The living room features large windows and leads into the fully renovated kitchen offering white cabinetry, quartz counters, tile backsplash along with a newer fridge, dishwasher, & microwave. A large dining area is the perfect space for family gatherings and entertaining and offers a garden door to the rear deck. Upstairs you'll find three good sized bedrooms including the primary bedroom which has ample space for a king sized bed and includes a nice walk-in closet. Three piece bathroom with custom tile shower with a linen closet complete the upper level. The developed basement comes complete with family room, fourth bedroom, four piece bathroom and separate laundry room. Outside you'll love the cozy feeling provided by the privacy screens on the large deck which leads to the fully fenced low maintenance yard with an RV parking pad. Updates and extras include shingles 2023, triple pane windows, central AC and a heated garage. Incredible location close to the elementary school, walking trails and parks. Come see this beautiful home today! (id:50955)
| MLS® Number | A2161312 |
| Property Type | Single Family |
| Community Name | Panorama Estates |
| AmenitiesNearBy | Park, Schools |
| Features | Cul-de-sac, Back Lane, Pvc Window, Closet Organizers, Gas Bbq Hookup |
| ParkingSpaceTotal | 2 |
| Plan | 0724955 |
| Structure | Shed, Deck |
| BathroomTotal | 3 |
| BedroomsAboveGround | 3 |
| BedroomsBelowGround | 1 |
| BedroomsTotal | 4 |
| Appliances | Refrigerator, Dishwasher, Stove, Microwave Range Hood Combo, Washer & Dryer |
| BasementDevelopment | Finished |
| BasementType | Full (finished) |
| ConstructedDate | 2008 |
| ConstructionStyleAttachment | Semi-detached |
| CoolingType | Central Air Conditioning |
| ExteriorFinish | Stone, Vinyl Siding |
| FlooringType | Carpeted, Vinyl Plank |
| FoundationType | Poured Concrete |
| HalfBathTotal | 1 |
| HeatingFuel | Natural Gas |
| HeatingType | Forced Air |
| StoriesTotal | 2 |
| SizeInterior | 1307 Sqft |
| TotalFinishedArea | 1307 Sqft |
| Type | Duplex |
| Garage | |
| Heated Garage | |
| Attached Garage | 1 |
| Acreage | No |
| FenceType | Fence |
| LandAmenities | Park, Schools |
| LandscapeFeatures | Landscaped |
| SizeDepth | 35.96 M |
| SizeFrontage | 4.57 M |
| SizeIrregular | 3552.00 |
| SizeTotal | 3552 Sqft|0-4,050 Sqft |
| SizeTotalText | 3552 Sqft|0-4,050 Sqft |
| ZoningDescription | R2 |
| Level | Type | Length | Width | Dimensions |
|---|---|---|---|---|
| Lower Level | 4pc Bathroom | .00 Ft x .00 Ft | ||
| Lower Level | Laundry Room | 10.42 Ft x 4.92 Ft | ||
| Lower Level | Bedroom | 13.00 Ft x 9.75 Ft | ||
| Lower Level | Family Room | 14.83 Ft x 14.92 Ft | ||
| Lower Level | Storage | 5.25 Ft x 4.42 Ft | ||
| Lower Level | Furnace | 8.33 Ft x 5.08 Ft | ||
| Main Level | 2pc Bathroom | .00 Ft x .00 Ft | ||
| Main Level | Dining Room | 9.67 Ft x 9.92 Ft | ||
| Main Level | Kitchen | 9.50 Ft x 12.00 Ft | ||
| Main Level | Living Room | 15.42 Ft x 12.67 Ft | ||
| Upper Level | Bedroom | 9.25 Ft x 10.50 Ft | ||
| Upper Level | Bedroom | 9.58 Ft x 12.58 Ft | ||
| Upper Level | Primary Bedroom | 11.17 Ft x 13.58 Ft | ||
| Upper Level | 4pc Bathroom | .00 Ft x .00 Ft |

