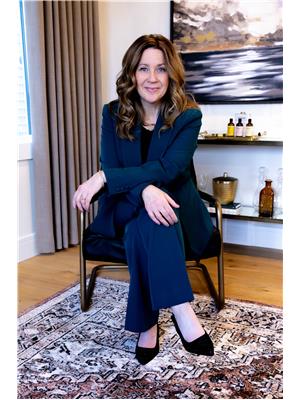Annelie Breugem
- 780-226-7653
- 780-672-7761
- 780-672-7764
- [email protected]
-
Battle River Realty
4802-49 Street
Camrose, AB
T4V 1M9
Welcome to your DREAM home in the SOUGHT AFTER NEIGHBORHOOD of Greenbury! A stunning 2,643 sq ft executive residence PLUS 1087 sq ft of finished basement boasting 4 bedrooms & 3.5 baths. This EXECUTIVE property features an OPEN-CONCEPT design with 9 ft ceilings, a CHEFS kitchen equipped with built in appliances & a gas cook top, the dining room leads to a beautifully landscaped yard with a 2-tiered LOW MAINTENANCE DECK, PERGOLA, HOT TUB & backing onto walking trails leading to Jubilee Park. The main floor includes a BOUGIE office, while the upper level offers a versatile BONUS ROOM & a primary suite with a SPA-LIKE ensuite. There is also a JACK & JILL bathroom with double sinks and separate bath. FULLY FINISHED basement with a 4th bedroom an entertainment room, soo much storage & CENTRAL A/C! The garage is a TRIPLE tandem is HEATED & has EPOXY FLOORS! This TURNKEY home combines LUXURY , COMFORT, FUNCTIONALITLY & it shows 10/10!! (id:50955)
1:00 pm
Ends at:3:00 pm
| MLS® Number | E4404405 |
| Property Type | Single Family |
| Neigbourhood | Greenbury |
| AmenitiesNearBy | Park, Playground, Schools |
| Features | Flat Site, Park/reserve, Closet Organizers, Level |
| Structure | Deck |
| BathroomTotal | 4 |
| BedroomsTotal | 4 |
| Amenities | Ceiling - 9ft, Vinyl Windows |
| Appliances | Dishwasher, Dryer, Fan, Hood Fan, Oven - Built-in, Microwave, Refrigerator, Storage Shed, Stove, Washer, Window Coverings |
| BasementDevelopment | Finished |
| BasementType | Full (finished) |
| ConstructedDate | 2014 |
| ConstructionStyleAttachment | Detached |
| CoolingType | Central Air Conditioning |
| HalfBathTotal | 1 |
| HeatingType | Forced Air |
| StoriesTotal | 2 |
| SizeInterior | 2643.8317 Sqft |
| Type | House |
| Attached Garage | |
| Heated Garage | |
| Oversize | |
| See Remarks |
| Acreage | No |
| FenceType | Fence |
| LandAmenities | Park, Playground, Schools |
| SizeIrregular | 459.87 |
| SizeTotal | 459.87 M2 |
| SizeTotalText | 459.87 M2 |
| Level | Type | Length | Width | Dimensions |
|---|---|---|---|---|
| Basement | Family Room | 27'7 x 27'11 | ||
| Basement | Bedroom 4 | 11'5 x 13'3 | ||
| Main Level | Living Room | 19'4 x 19'9 | ||
| Main Level | Dining Room | 13'5 x 9'6 | ||
| Main Level | Kitchen | 9'7 x 14' | ||
| Main Level | Den | 8' x 11'6 | ||
| Upper Level | Primary Bedroom | 15' x 15'9 | ||
| Upper Level | Bedroom 2 | 12'10 x 10'10 | ||
| Upper Level | Bedroom 3 | 10'5 x 10'7 | ||
| Upper Level | Bonus Room | 15'10 x 17'8 |

