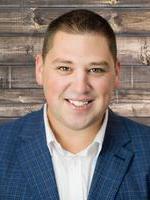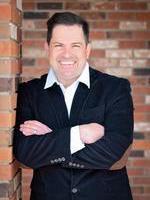Steven Falk
Realtor®
- 780-226-4432
- 780-672-7761
- 780-672-7764
- [email protected]
-
Battle River Realty
4802-49 Street
Camrose, AB
T4V 1M9
Discover your ideal home at 134 Maligne Drive—an expansive 6-bedroom, 2.5-bath bungalow brimming with features designed for comfort, convenience, and versatile living. Step into the welcoming 16' x 21' enclosed patio, a year-round shield against dirt and weather. Inside, the main floor shines with an open-concept kitchen, dining, and living area that seamlessly extends to a backyard deck. The kitchen is a culinary haven with custom cabinetry, sleek granite countertops, and an induction stovetop that takes meal prep to the next level, plus convenient touches like a built-in garburator and central vac kick plate to simplify clean-up.The main floor also offers two additional bedrooms and a primary suite featuring a private 2-piece ensuite. A beautifully tiled 4-piece bath with a luxurious spray shower completes the level. Downstairs, discover even more with three bedrooms, a full kitchen, and a walkout covered patio—an ideal setup for room mates or extended family space.The star of the property is the incredible two-storey garage. Spanning 1,852 sq. ft. and heated with in-floor heat, it’s equipped with a built-in air compressor, ample plug-ins, and a 3-piece bath on the lower level. Whether you’re a hobbyist, car enthusiast, or entertainer, this garage offers endless possibilities. Behind the garage, a swinging gate opens to securely park your RV.Out back, enjoy your private oasis with a hot tub, fire pit area (complete with a roughed-in gas line), and covered storage. (id:50955)
| MLS® Number | A2175554 |
| Property Type | Single Family |
| Community Name | Hillcrest |
| AmenitiesNearBy | Schools |
| ParkingSpaceTotal | 10 |
| Plan | 7621008 |
| Structure | Deck |
| BathroomTotal | 3 |
| BedroomsAboveGround | 3 |
| BedroomsBelowGround | 3 |
| BedroomsTotal | 6 |
| Appliances | Washer, Refrigerator, Dishwasher, Dryer, Microwave, Garburator, Oven - Built-in, Window Coverings, Cooktop - Induction |
| ArchitecturalStyle | Bungalow |
| BasementDevelopment | Finished |
| BasementFeatures | Walk Out |
| BasementType | Full (finished) |
| ConstructedDate | 1978 |
| ConstructionMaterial | Poured Concrete, Wood Frame |
| ConstructionStyleAttachment | Detached |
| CoolingType | None |
| ExteriorFinish | Concrete |
| FlooringType | Ceramic Tile, Hardwood, Laminate |
| FoundationType | Poured Concrete |
| HalfBathTotal | 1 |
| HeatingType | Forced Air, In Floor Heating |
| StoriesTotal | 1 |
| SizeInterior | 1264 Sqft |
| TotalFinishedArea | 1264 Sqft |
| Type | House |
| Concrete | |
| Detached Garage | 2 |
| Garage | |
| Heated Garage | |
| Oversize | |
| RV | |
| RV | |
| RV |
| Acreage | No |
| FenceType | Fence |
| LandAmenities | Schools |
| SizeIrregular | 1012.44 |
| SizeTotal | 1012.44 M2|10,890 - 21,799 Sqft (1/4 - 1/2 Ac) |
| SizeTotalText | 1012.44 M2|10,890 - 21,799 Sqft (1/4 - 1/2 Ac) |
| ZoningDescription | R-s2 |
| Level | Type | Length | Width | Dimensions |
|---|---|---|---|---|
| Basement | Kitchen | 15.42 Ft x 13.58 Ft | ||
| Basement | Family Room | 12.00 Ft x 15.33 Ft | ||
| Basement | Bedroom | 10.00 Ft x 13.33 Ft | ||
| Basement | Bedroom | 10.75 Ft x 10.00 Ft | ||
| Basement | Bedroom | 9.50 Ft x 8.33 Ft | ||
| Basement | 3pc Bathroom | .00 Ft x .00 Ft | ||
| Basement | Laundry Room | 7.00 Ft x 5.00 Ft | ||
| Basement | Sauna | 5.00 Ft x 7.00 Ft | ||
| Basement | Storage | 6.33 Ft x 6.17 Ft | ||
| Main Level | Living Room | 19.50 Ft x 13.33 Ft | ||
| Main Level | Dining Room | 11.00 Ft x 8.00 Ft | ||
| Main Level | Kitchen | 14.42 Ft x 12.00 Ft | ||
| Main Level | Bedroom | 9.42 Ft x 10.00 Ft | ||
| Main Level | Bedroom | 13.33 Ft x 9.58 Ft | ||
| Main Level | Primary Bedroom | 14.00 Ft x 8.00 Ft | ||
| Main Level | 2pc Bathroom | .00 Ft x .00 Ft | ||
| Main Level | 4pc Bathroom | .00 Ft x .00 Ft |



