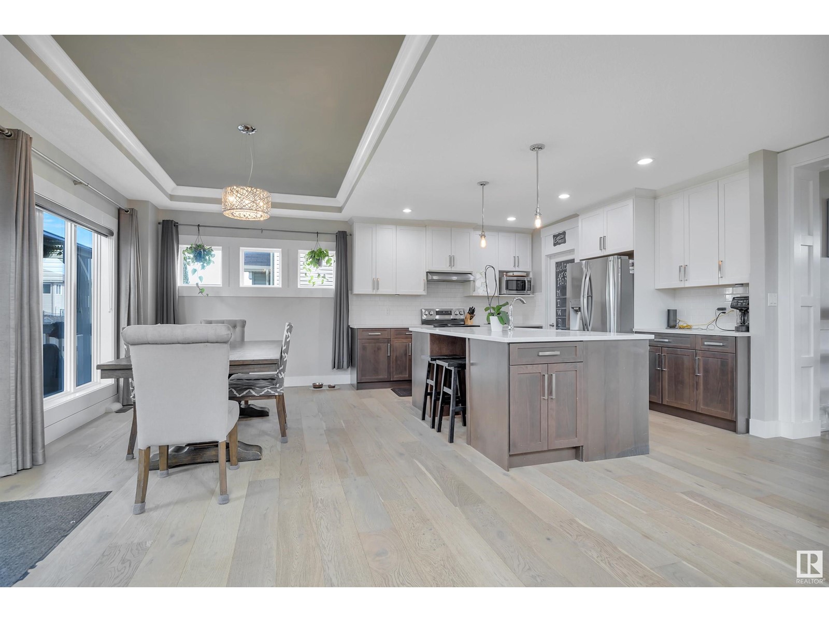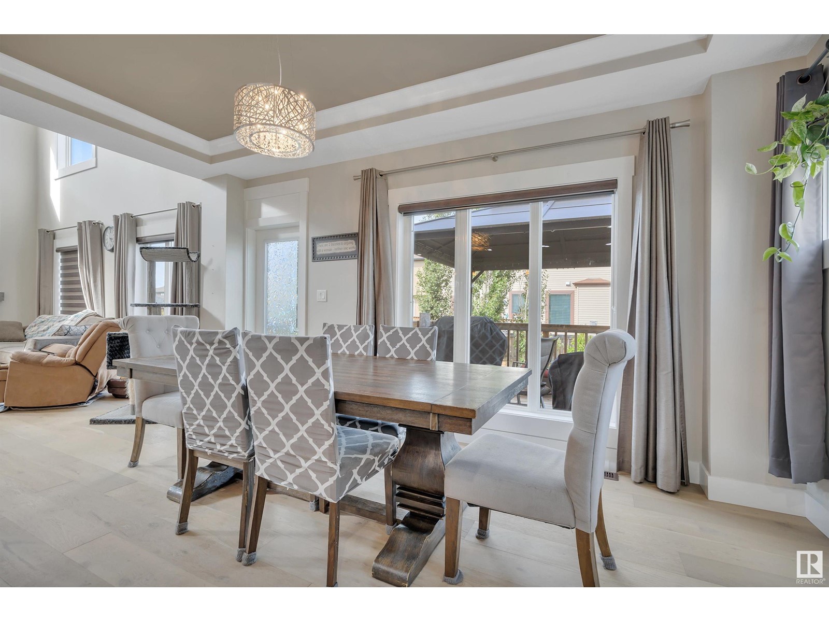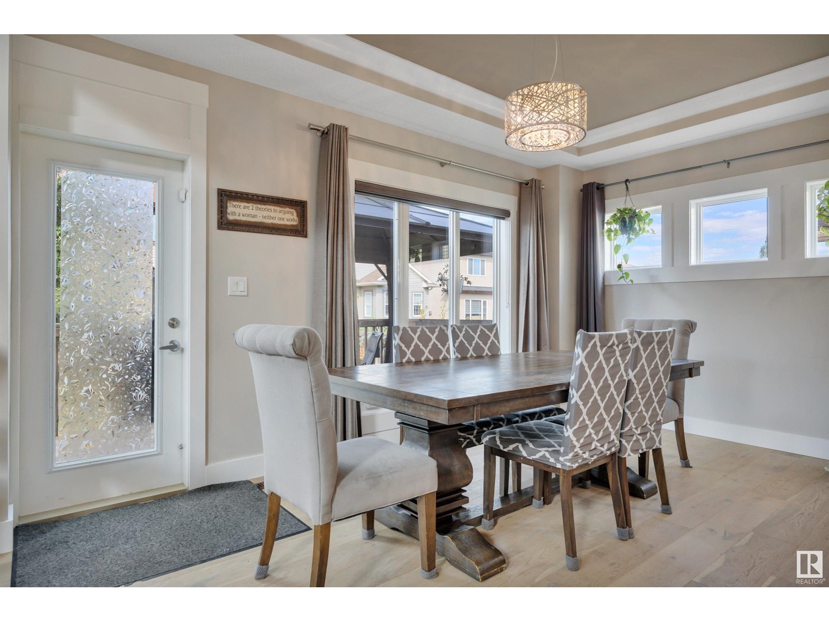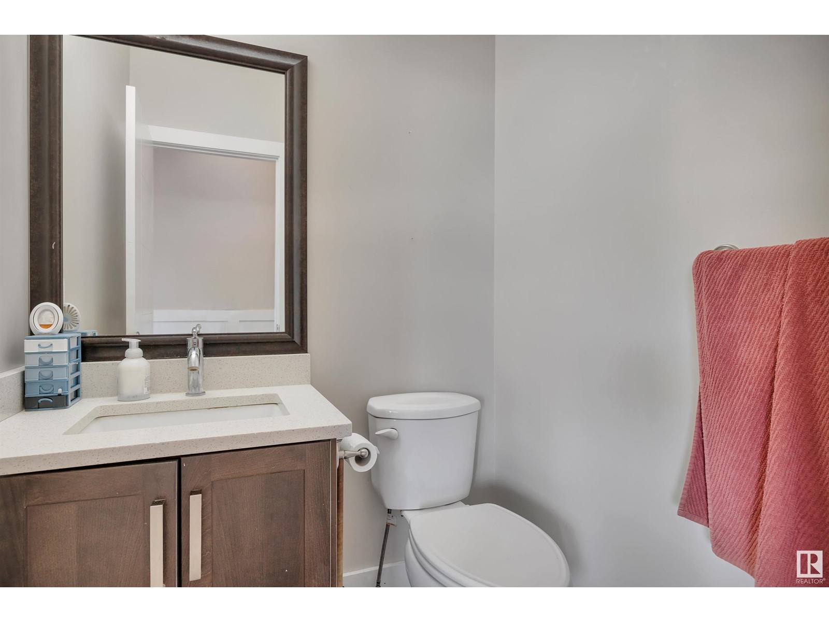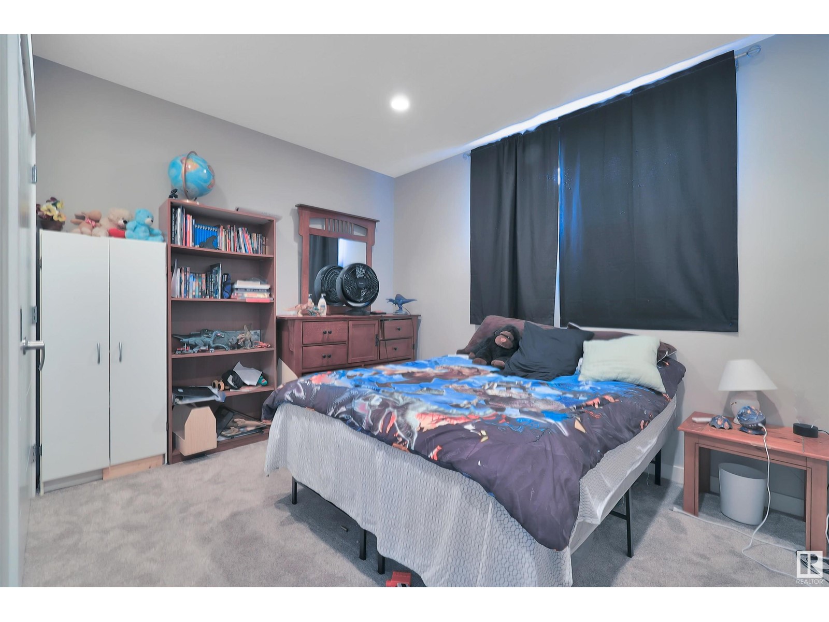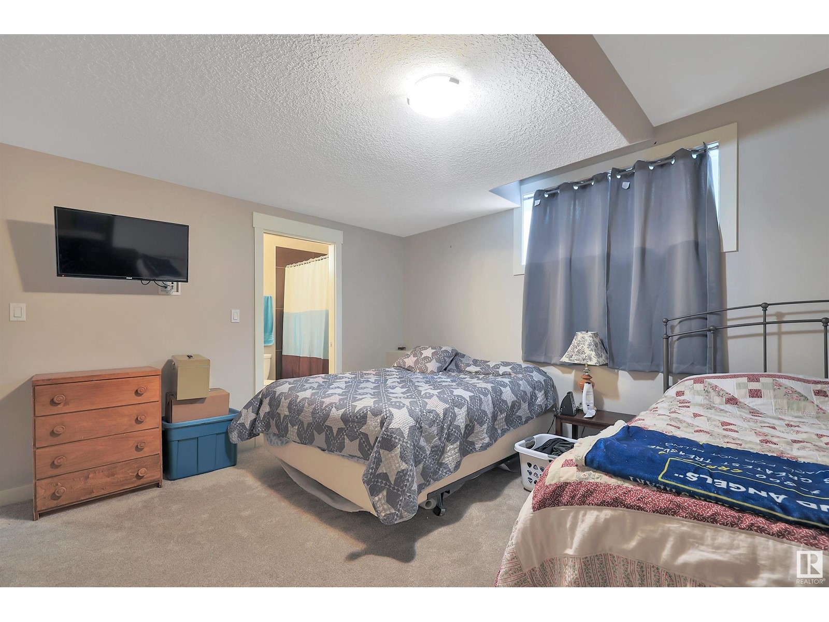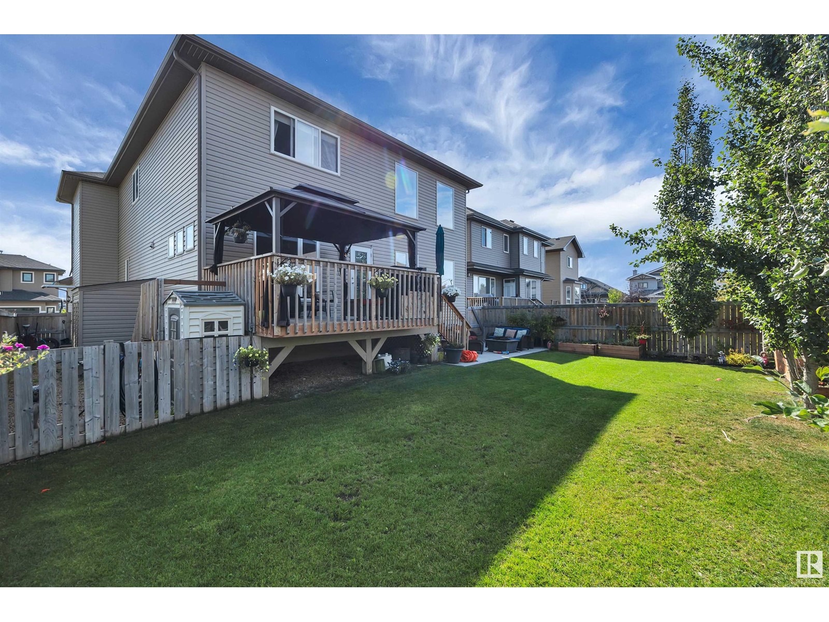LOADING
$639,900
134 Mcdowell Wd, Leduc, Alberta T9E 0M3 (27356432)
5 Bedroom
4 Bathroom
2650.5053 sqft
Fireplace
Central Air Conditioning
Forced Air
134 MCDOWELL WD
Leduc, Alberta T9E0M3
MEADOWVIEW DELIGHT! OVERSIZED 23' x 25' GARAGE! GORGEOUS HOME & YARD! A/C! Welcome home to this 2650 sq ft 5 bed, 3.5 bath gem on desired McDowell Wynd! The high end finishings, superb build quality, and modern colours are a treat to the eyes! Offering an open to above w/gas fireplace, open concept design, the natural light is abundant throughout the home. Newer hardwood & tile lead to the large den, upgraded kitchen, w/ quartz countertops, two tone maple cabinets, walk-through pantry, and newer s/s appliances. Upstairs boasts a large master w/ 5 pce ensuite & closet, 2 big bedrooms, 4 pce bath, and bonus room! The FULLY FINISHED basement features 2 bedrooms, rough-in for wet bar (behind drywall), large living / rec area, 4 pce bath, and storage. Garage is OVERSIZED, heated, and plenty of depth for your truck. Awesome yard for BBQs, entertaining, or for the kids to play, with concrete pad & walkway, trees, lush grass, new shed & dog run. On demand tankless hot water too! Call Meadowview home today! (id:50955)
Property Details
| MLS® Number | E4404575 |
| Property Type | Single Family |
| Neigbourhood | Meadowview Park_LEDU |
| AmenitiesNearBy | Schools |
| Features | No Smoking Home |
| Structure | Deck, Porch |
Building
| BathroomTotal | 4 |
| BedroomsTotal | 5 |
| Amenities | Ceiling - 9ft |
| Appliances | Dishwasher, Dryer, Garage Door Opener Remote(s), Garage Door Opener, Hood Fan, Microwave, Refrigerator, Stove, Washer, Window Coverings |
| BasementDevelopment | Finished |
| BasementType | Full (finished) |
| ConstructedDate | 2013 |
| ConstructionStyleAttachment | Detached |
| CoolingType | Central Air Conditioning |
| FireplaceFuel | Gas |
| FireplacePresent | Yes |
| FireplaceType | Unknown |
| HalfBathTotal | 1 |
| HeatingType | Forced Air |
| StoriesTotal | 2 |
| SizeInterior | 2650.5053 Sqft |
| Type | House |
Parking
| Attached Garage | |
| Heated Garage | |
| Oversize |
Land
| Acreage | No |
| FenceType | Fence |
| LandAmenities | Schools |
Rooms
| Level | Type | Length | Width | Dimensions |
|---|---|---|---|---|
| Basement | Bedroom 4 | 3.45 m | 3.68 m | 3.45 m x 3.68 m |
| Basement | Recreation Room | 6.15 m | 4.74 m | 6.15 m x 4.74 m |
| Basement | Bedroom 5 | 4.49 m | 4.45 m | 4.49 m x 4.45 m |
| Main Level | Living Room | 5.92 m | 4.13 m | 5.92 m x 4.13 m |
| Main Level | Dining Room | 4.69 m | 2.76 m | 4.69 m x 2.76 m |
| Main Level | Kitchen | 6.4 m | 3.7 m | 6.4 m x 3.7 m |
| Main Level | Den | 4.12 m | 3.67 m | 4.12 m x 3.67 m |
| Main Level | Laundry Room | 3.1 m | 2.97 m | 3.1 m x 2.97 m |
| Upper Level | Primary Bedroom | 5.03 m | 4.37 m | 5.03 m x 4.37 m |
| Upper Level | Bedroom 2 | 3.33 m | 4.7 m | 3.33 m x 4.7 m |
| Upper Level | Bedroom 3 | 3.27 m | 4.22 m | 3.27 m x 4.22 m |
| Upper Level | Bonus Room | 5.84 m | 7.33 m | 5.84 m x 7.33 m |
Nicole Jensen
Realtor®
Listing Courtesy of:

Kevin B. Doyle
Associate
(780) 314-8001
(780) 988-4067
kevindoyle.remax.ca/
https://www.facebook.com/kevindoyle4realtyyeg/
Associate
(780) 314-8001
(780) 988-4067
kevindoyle.remax.ca/
https://www.facebook.com/kevindoyle4realtyyeg/















