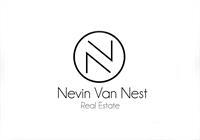Steven Falk
Realtor®
- 780-226-4432
- 780-672-7761
- 780-672-7764
- [email protected]
-
Battle River Realty
4802-49 Street
Camrose, AB
T4V 1M9
Maintenance, Property Management, Reserve Fund Contributions
$465 MonthlyDiscover the stunning luxury villas in Swift Creek, a unique lock-and-leave community ideal for those seeking something different away from the city. Swift Creek is prestigiously located West of the city, adjacent to Elbow Valley, and only an hour away from the mountains. The Cascade model by Homes by Avi is a fully developed bungalow villa situated on a pie-shaped lot with a gorgeous NW-facing yard. The main floor boasts a chef-style kitchen with a large island, 10ft tray ceilings in both the dining and great room, an elegant main floor office, and a master bedroom that includes a luxurious ensuite with an oversized curbless shower, freestanding tub and upgraded finishes. Enjoy year-round outdoor living on the covered deck with glass rail and power privacy windscreens. The walkout basement is fully finished with premium finishes and includes a rec area, a flex area for a gym or hobby area, and two additional guest bedrooms. The covered patio off the basement, measuring 18’x12’, provides additional outdoor space. This home comes with air conditioning and includes all landscaping and maintenance, featuring sod in the front and back, and select greenery at the rear. The lot backs onto a berm with trees for added privacy. The oversized garage boasts an epoxy floor, water hookups and is heated. Experience the perfect blend of luxury and convenience in the exclusive Swift Creek community and all it offers. (id:50955)
| MLS® Number | A2131632 |
| Property Type | Single Family |
| Community Name | Elbow Valley |
| AmenitiesNearBy | Golf Course, Park, Water Nearby |
| CommunityFeatures | Golf Course Development, Lake Privileges, Pets Allowed |
| Features | Pvc Window, No Animal Home, No Smoking Home, Gas Bbq Hookup |
| ParkingSpaceTotal | 6 |
| Plan | 1812183 |
| Structure | Deck |
| BathroomTotal | 3 |
| BedroomsAboveGround | 1 |
| BedroomsBelowGround | 2 |
| BedroomsTotal | 3 |
| Appliances | Range - Gas, Dishwasher, Microwave, Oven - Built-in, Hood Fan, Washer & Dryer |
| ArchitecturalStyle | Bungalow |
| BasementDevelopment | Finished |
| BasementFeatures | Walk Out |
| BasementType | Full (finished) |
| ConstructedDate | 2023 |
| ConstructionMaterial | Wood Frame |
| ConstructionStyleAttachment | Semi-detached |
| CoolingType | Central Air Conditioning |
| FireplacePresent | Yes |
| FireplaceTotal | 1 |
| FlooringType | Carpeted, Ceramic Tile, Hardwood |
| FoundationType | Poured Concrete |
| HalfBathTotal | 1 |
| HeatingFuel | Natural Gas |
| HeatingType | Other, Forced Air |
| StoriesTotal | 1 |
| SizeInterior | 1637.53 Sqft |
| TotalFinishedArea | 1637.53 Sqft |
| Type | Duplex |
| UtilityWater | Municipal Water |
| Attached Garage | 2 |
| Acreage | No |
| FenceType | Not Fenced |
| LandAmenities | Golf Course, Park, Water Nearby |
| LandscapeFeatures | Landscaped, Lawn, Underground Sprinkler |
| Sewer | Municipal Sewage System |
| SizeDepth | 12.01 M |
| SizeFrontage | 3.65 M |
| SizeIrregular | 0.16 |
| SizeTotal | 0.16 Ac|4,051 - 7,250 Sqft |
| SizeTotalText | 0.16 Ac|4,051 - 7,250 Sqft |
| ZoningDescription | Dc-13 |
| Level | Type | Length | Width | Dimensions |
|---|---|---|---|---|
| Basement | 4pc Bathroom | 9.50 Ft x 5.58 Ft | ||
| Basement | Bedroom | 11.83 Ft x 14.00 Ft | ||
| Basement | Bedroom | 13.33 Ft x 14.33 Ft | ||
| Basement | Bonus Room | 26.33 Ft x 9.58 Ft | ||
| Basement | Recreational, Games Room | 16.25 Ft x 22.67 Ft | ||
| Basement | Storage | 17.83 Ft x 18.08 Ft | ||
| Main Level | Kitchen | 16.33 Ft x 18.92 Ft | ||
| Main Level | Dining Room | 16.83 Ft x 8.58 Ft | ||
| Main Level | Den | 9.92 Ft x 11.92 Ft | ||
| Main Level | Living Room | 16.83 Ft x 14.50 Ft | ||
| Main Level | Primary Bedroom | 13.50 Ft x 16.58 Ft | ||
| Main Level | 5pc Bathroom | 9.67 Ft x 17.00 Ft | ||
| Main Level | Other | 7.67 Ft x 9.33 Ft | ||
| Main Level | Foyer | 6.33 Ft x 12.50 Ft | ||
| Main Level | 2pc Bathroom | 5.17 Ft x 5.67 Ft | ||
| Main Level | Laundry Room | 7.17 Ft x 10.50 Ft |
