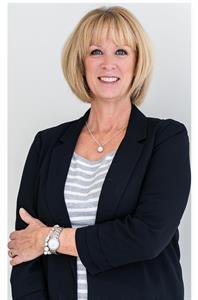Janet Rinehart
Realtor®
- 780-608-7070
- 780-672-7761
- [email protected]
-
Battle River Realty
4802-49 Street
Camrose, AB
T4V 1M9
Interior pictures for illustration, home will be completed soon. Open Spaces + Happy Faces in a Country Quiet Community. Spacious south backing lot (42' x 136') with a Brand new 2,450+ sq.ft. two story with attached triple garage (28' x 23') and side access walk-up basement. Photos from previous home built. Bright, open plan with spacious main level dining nook, kitchen with island and walk-through pantry (wood shelving) to spacious mud room (wood bench + lockers), family room with gas fireplace, private Work From Home Office, two piece bath and spacious front entry. Three bedrooms on the upper level including 159"' x 14' Primary suite with raised tray ceiling and large walk-in closet (wood shelving), 5 piece Ensuite, bonus room with raised tray ceiling and gas fireplace, laundry room and 4 piece main bath. Bright undeveloped side access basement has high efficiency mechanical, roughed-in bath plumbing, and large windows for lots of natural light. Will be nicely appointed with ceiling height cabinets, quartz counter tops, upgraded lighting, vinyl plank, tile + carpet flooring, wood shelving in all closets, upgraded exterior and stonework. Includes GST (rebate to builder), new home warranty, 13' x 9' rear deck, front sod + tree, and $5,000 appliance allowance. Great family community with school, park and pond nearby, recreation facilities, and a quick commute to Airdrie, Balzac Mall, Calgary, or hospital nearby at Didsbury. A little drive, a lot of savings! Estimated mid December 2024 possession. Photos for illustration and from previous build; a finished home is also available to view. (id:50955)
| MLS® Number | A2176204 |
| Property Type | Single Family |
| AmenitiesNearBy | Park, Playground, Schools, Shopping |
| Features | Pvc Window, Closet Organizers, No Animal Home, No Smoking Home |
| ParkingSpaceTotal | 6 |
| Plan | 2111996 |
| Structure | Deck |
| BathroomTotal | 3 |
| BedroomsAboveGround | 3 |
| BedroomsTotal | 3 |
| Age | New Building |
| Appliances | See Remarks |
| BasementDevelopment | Unfinished |
| BasementFeatures | Walk-up |
| BasementType | Full (unfinished) |
| ConstructionMaterial | Wood Frame |
| ConstructionStyleAttachment | Detached |
| CoolingType | None |
| ExteriorFinish | Stone, Vinyl Siding |
| FireProtection | Smoke Detectors |
| FireplacePresent | Yes |
| FireplaceTotal | 2 |
| FlooringType | Carpeted, Tile, Vinyl |
| FoundationType | Poured Concrete |
| HalfBathTotal | 1 |
| HeatingFuel | Natural Gas |
| HeatingType | Forced Air |
| StoriesTotal | 2 |
| SizeInterior | 2489 Sqft |
| TotalFinishedArea | 2489 Sqft |
| Type | House |
| UtilityWater | Municipal Water |
| Concrete | |
| Attached Garage | 3 |
| Acreage | No |
| FenceType | Not Fenced |
| LandAmenities | Park, Playground, Schools, Shopping |
| Sewer | Municipal Sewage System |
| SizeDepth | 41.6 M |
| SizeFrontage | 12.82 M |
| SizeIrregular | 5737.16 |
| SizeTotal | 5737.16 Sqft|4,051 - 7,250 Sqft |
| SizeTotalText | 5737.16 Sqft|4,051 - 7,250 Sqft |
| ZoningDescription | R-1 |
| Level | Type | Length | Width | Dimensions |
|---|---|---|---|---|
| Main Level | 2pc Bathroom | 5.00 Ft x 6.00 Ft | ||
| Main Level | Other | 26.02 Ft x 13.52 Ft | ||
| Main Level | Living Room | 14.50 Ft x 13.00 Ft | ||
| Main Level | Den | 10.00 Ft x 9.00 Ft | ||
| Main Level | Other | 9.75 Ft x 5.17 Ft | ||
| Main Level | Other | 10.00 Ft x 6.00 Ft | ||
| Main Level | Pantry | 5.33 Ft x 6.00 Ft | ||
| Upper Level | 5pc Bathroom | 13.00 Ft x 9.51 Ft | ||
| Upper Level | 4pc Bathroom | 9.01 Ft x 5.00 Ft | ||
| Upper Level | Primary Bedroom | 15.75 Ft x 14.00 Ft | ||
| Upper Level | Bedroom | 10.58 Ft x 11.00 Ft | ||
| Upper Level | Bedroom | 10.58 Ft x 11.00 Ft | ||
| Upper Level | Bonus Room | 18.51 Ft x 12.67 Ft | ||
| Upper Level | Laundry Room | 7.00 Ft x 5.51 Ft | ||
| Upper Level | Other | 9.01 Ft x 6.00 Ft |

