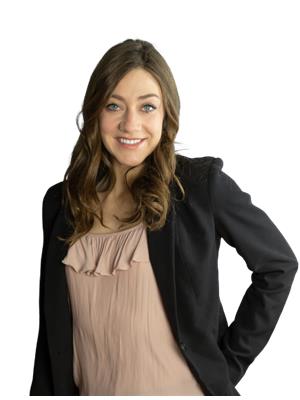Trevor McTavish
Realtor®️
- 780-678-4678
- 780-672-7761
- 780-672-7764
- [email protected]
-
Battle River Realty
4802-49 Street
Camrose, AB
T4V 1M9
This upgraded 3-bedroom, 2-bathroom end-unit townhome, with no condo fees, features a fully landscaped yard, vinyl-fenced rear yard, extended deck, new firepit area, and a 2-car gravel parking pad. Inside, enjoy a complete appliance package, high-efficiency furnace, laminate flooring, and spacious living areas on both levels. Recent upgrades include A/C, central air, new windows with UV protection, a new hot water tank (2024), and storm doors and a freshly painted interior. Conveniently located near the new multiplex in Hawkridge Estates, this home offers modern comforts in a prime location. (id:50955)
| MLS® Number | A2161481 |
| Property Type | Single Family |
| Community Name | Hawkridge Estates |
| AmenitiesNearBy | Park, Schools |
| Features | No Smoking Home |
| Plan | 1124624 |
| Structure | Deck |
| BathroomTotal | 2 |
| BedroomsAboveGround | 1 |
| BedroomsBelowGround | 3 |
| BedroomsTotal | 4 |
| Appliances | Refrigerator, Stove, Microwave, Window Coverings, Washer & Dryer |
| ArchitecturalStyle | Bi-level |
| BasementDevelopment | Finished |
| BasementType | Full (finished) |
| ConstructedDate | 2012 |
| ConstructionStyleAttachment | Attached |
| CoolingType | Central Air Conditioning |
| ExteriorFinish | Vinyl Siding |
| FlooringType | Carpeted, Laminate, Linoleum |
| FoundationType | Poured Concrete |
| HeatingFuel | Natural Gas |
| HeatingType | Forced Air |
| SizeInterior | 688.72 Sqft |
| TotalFinishedArea | 688.72 Sqft |
| Type | Row / Townhouse |
| Gravel | |
| Parking Pad |
| Acreage | No |
| FenceType | Fence |
| LandAmenities | Park, Schools |
| LandscapeFeatures | Landscaped |
| SizeDepth | 38.1 M |
| SizeFrontage | 10.06 M |
| SizeIrregular | 3966.00 |
| SizeTotal | 3966 Sqft|0-4,050 Sqft |
| SizeTotalText | 3966 Sqft|0-4,050 Sqft |
| ZoningDescription | R2 |
| Level | Type | Length | Width | Dimensions |
|---|---|---|---|---|
| Basement | 4pc Bathroom | 8.00 Ft x 5.08 Ft | ||
| Basement | Bedroom | 11.58 Ft x 8.92 Ft | ||
| Basement | Bedroom | 9.58 Ft x 13.33 Ft | ||
| Basement | Bedroom | 8.67 Ft x 13.33 Ft | ||
| Main Level | 4pc Bathroom | 8.17 Ft x 4.83 Ft | ||
| Main Level | Dining Room | 8.42 Ft x 9.00 Ft | ||
| Main Level | Kitchen | 8.42 Ft x 10.25 Ft | ||
| Main Level | Living Room | 10.58 Ft x 17.83 Ft | ||
| Main Level | Primary Bedroom | 12.08 Ft x 12.00 Ft |

