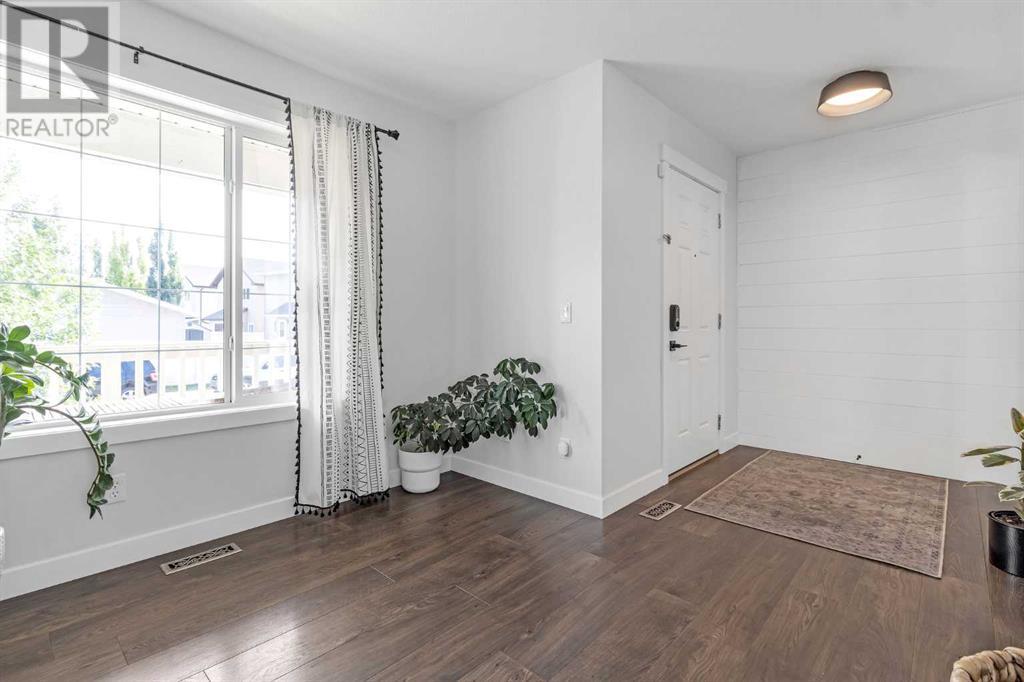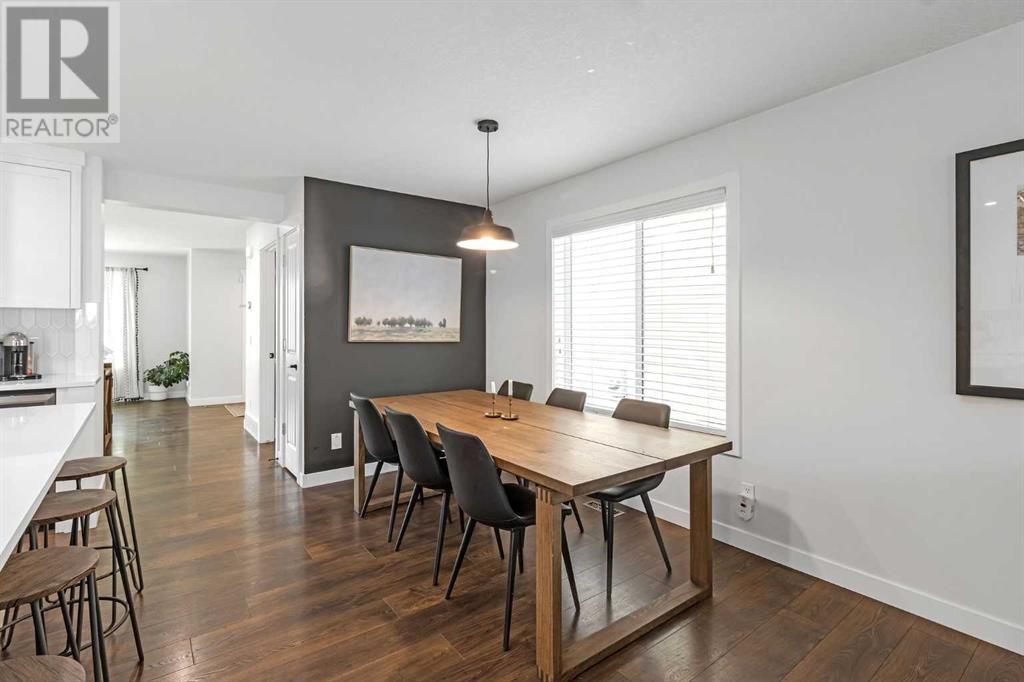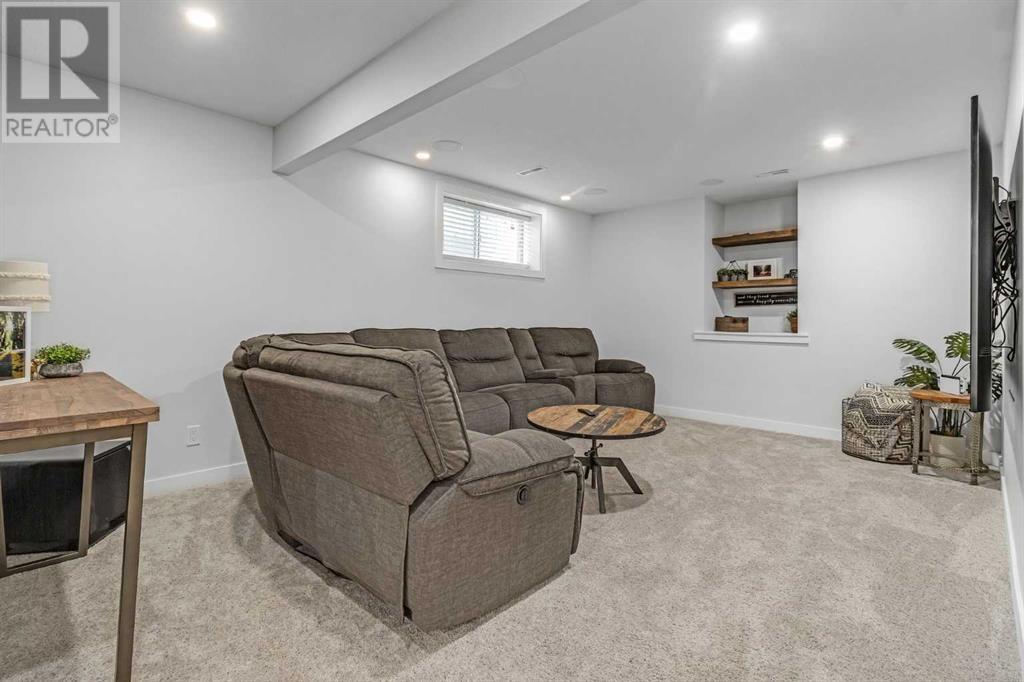LOADING
$600,000
137 Morningside Gardens Sw, Airdrie, Alberta T4B 0C9 (27443774)
4 Bedroom
4 Bathroom
1558.15 sqft
Fireplace
Central Air Conditioning
Forced Air
Landscaped, Lawn
137 Morningside Gardens SW
Airdrie, Alberta T4B0C9
Welcome to this beautifully renovated 2-story home in the sought-after community of Airdrie! Bright, white, and open concept throughout, this home is both stylish and functional. The main floor features a welcoming front living room, a spacious open kitchen perfect for family gatherings, and a cozy family room with a boxed-in gas fireplace and stunning vaulted ceiling.Upstairs, you'll find three generous bedrooms, including a tranquil primary suite with a private 3-piece ensuite, and the added convenience of upper-floor laundry. The fully finished basement offers even more living space with a large rec room, an office nook, a 3-piece bathroom, and a fourth bedroom—perfect for guests or a growing family.The west-facing backyard is a true outdoor oasis with a massive deck designed for entertaining, beautifully landscaped grounds, and ample room for relaxation. The fully insulated 2-car garage also offers space beside it for trailer parking. And with central air conditioning, you can stay cool and comfortable all summer long.This move-in-ready home has everything you need in a family-friendly neighborhood! (id:50955)
Property Details
| MLS® Number | A2167251 |
| Property Type | Single Family |
| Community Name | Morningside |
| AmenitiesNearBy | Playground, Schools, Shopping |
| Features | Back Lane, Pvc Window |
| ParkingSpaceTotal | 2 |
| Plan | 0712774 |
| Structure | Deck, See Remarks |
Building
| BathroomTotal | 4 |
| BedroomsAboveGround | 3 |
| BedroomsBelowGround | 1 |
| BedroomsTotal | 4 |
| Appliances | Refrigerator, Range - Gas, Dishwasher, Wine Fridge, Microwave Range Hood Combo, Window Coverings, Garage Door Opener, Washer & Dryer |
| BasementDevelopment | Finished |
| BasementType | Full (finished) |
| ConstructedDate | 2007 |
| ConstructionMaterial | Wood Frame |
| ConstructionStyleAttachment | Detached |
| CoolingType | Central Air Conditioning |
| ExteriorFinish | Vinyl Siding |
| FireplacePresent | Yes |
| FireplaceTotal | 1 |
| FlooringType | Carpeted, Linoleum, Vinyl Plank |
| FoundationType | Poured Concrete |
| HalfBathTotal | 1 |
| HeatingType | Forced Air |
| StoriesTotal | 2 |
| SizeInterior | 1558.15 Sqft |
| TotalFinishedArea | 1558.15 Sqft |
| Type | House |
Parking
| Detached Garage | 2 |
Land
| Acreage | No |
| FenceType | Fence |
| LandAmenities | Playground, Schools, Shopping |
| LandscapeFeatures | Landscaped, Lawn |
| SizeDepth | 39.07 M |
| SizeFrontage | 9.51 M |
| SizeIrregular | 407.00 |
| SizeTotal | 407 M2|4,051 - 7,250 Sqft |
| SizeTotalText | 407 M2|4,051 - 7,250 Sqft |
| ZoningDescription | R1-l |
Rooms
| Level | Type | Length | Width | Dimensions |
|---|---|---|---|---|
| Basement | Bedroom | 11.67 Ft x 9.67 Ft | ||
| Basement | Office | 5.92 Ft x 3.58 Ft | ||
| Basement | Recreational, Games Room | 17.83 Ft x 25.58 Ft | ||
| Basement | Storage | 7.83 Ft x 6.83 Ft | ||
| Basement | 3pc Bathroom | 5.50 Ft x 8.33 Ft | ||
| Main Level | Dining Room | 9.67 Ft x 11.17 Ft | ||
| Main Level | Family Room | 12.92 Ft x 13.00 Ft | ||
| Main Level | Kitchen | 9.25 Ft x 13.50 Ft | ||
| Main Level | Living Room | 12.00 Ft x 10.58 Ft | ||
| Main Level | Foyer | 7.00 Ft x 5.92 Ft | ||
| Main Level | Other | 3.25 Ft x 4.17 Ft | ||
| Main Level | 2pc Bathroom | 5.25 Ft x 4.42 Ft | ||
| Upper Level | Primary Bedroom | 11.92 Ft x 12.17 Ft | ||
| Upper Level | 3pc Bathroom | 6.58 Ft x 7.75 Ft | ||
| Upper Level | Bedroom | 9.25 Ft x 10.50 Ft | ||
| Upper Level | Bedroom | 9.33 Ft x 10.25 Ft | ||
| Upper Level | Laundry Room | 8.17 Ft x 5.25 Ft | ||
| Upper Level | 5pc Bathroom | 6.67 Ft x 7.58 Ft |
Sheena Gamble
Real Estate Associate
- 780-678-1283
- 780-672-7761
- 780-672-7764
- [email protected]
-
Battle River Realty
4802-49 Street
Camrose, AB
T4V 1M9
Listing Courtesy of:

Tyler Remington
Associate
(403) 808-5950
https://www.youtube.com/embed/dplHi1i0SEc
tyler.albertare.com/
Associate
(403) 808-5950
https://www.youtube.com/embed/dplHi1i0SEc
tyler.albertare.com/










































